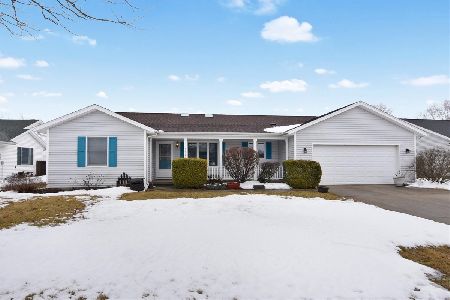512 Cedar Dr, St Joseph, Illinois 61873
$167,500
|
Sold
|
|
| Status: | Closed |
| Sqft: | 1,762 |
| Cost/Sqft: | $96 |
| Beds: | 3 |
| Baths: | 2 |
| Year Built: | 1998 |
| Property Taxes: | $3,624 |
| Days On Market: | 4692 |
| Lot Size: | 0,24 |
Description
Everything you've been seeking! Open-great room floor plan with cathedral ceiling and fireplace. 3 bedrooms, 2 baths. Loads of kitchen cabinets and work space including eating bar. Walk-in pantry. All appliances remain, including washer and dryer. Whirlpool tub, shower, twin sinks and walk-in closet in the master bath. Bonus store room (heated and cooled, included in square footage) is accessed through 3-car garage. Patio and fenced yard. AHS home warranty included. New roof April 2013. Easy to see.
Property Specifics
| Single Family | |
| — | |
| Ranch | |
| 1998 | |
| None | |
| — | |
| No | |
| 0.24 |
| Champaign | |
| Crestlake | |
| 150 / Annual | |
| — | |
| Public | |
| Public Sewer | |
| 09465971 | |
| 282212353004 |
Nearby Schools
| NAME: | DISTRICT: | DISTANCE: | |
|---|---|---|---|
|
Grade School
St.joe |
— | ||
|
Middle School
St.joe |
Not in DB | ||
|
High School
St. Joe-ogden High School |
CHSD | Not in DB | |
Property History
| DATE: | EVENT: | PRICE: | SOURCE: |
|---|---|---|---|
| 17 May, 2013 | Sold | $167,500 | MRED MLS |
| 29 Mar, 2013 | Under contract | $169,900 | MRED MLS |
| 13 Mar, 2013 | Listed for sale | $169,900 | MRED MLS |
Room Specifics
Total Bedrooms: 3
Bedrooms Above Ground: 3
Bedrooms Below Ground: 0
Dimensions: —
Floor Type: Carpet
Dimensions: —
Floor Type: Carpet
Full Bathrooms: 2
Bathroom Amenities: Whirlpool
Bathroom in Basement: —
Rooms: Walk In Closet
Basement Description: Crawl
Other Specifics
| 3 | |
| — | |
| — | |
| Patio, Porch | |
| Fenced Yard | |
| 84 X 125 | |
| — | |
| Full | |
| First Floor Bedroom, Vaulted/Cathedral Ceilings, Bar-Dry | |
| Dishwasher, Disposal, Dryer, Microwave, Range Hood, Range, Refrigerator, Washer | |
| Not in DB | |
| Sidewalks | |
| — | |
| — | |
| Gas Log |
Tax History
| Year | Property Taxes |
|---|---|
| 2013 | $3,624 |
Contact Agent
Nearby Similar Homes
Nearby Sold Comparables
Contact Agent
Listing Provided By
RE/MAX REALTY ASSOCIATES-CHA






