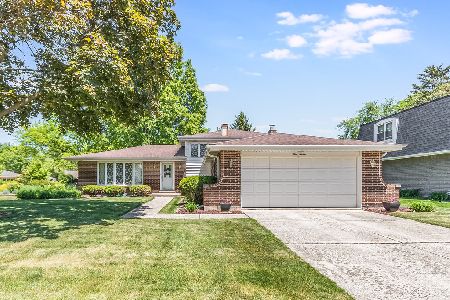510 Claremont Drive, Downers Grove, Illinois 60516
$360,000
|
Sold
|
|
| Status: | Closed |
| Sqft: | 2,465 |
| Cost/Sqft: | $154 |
| Beds: | 4 |
| Baths: | 3 |
| Year Built: | — |
| Property Taxes: | $7,454 |
| Days On Market: | 2484 |
| Lot Size: | 0,35 |
Description
Beautifully maintained home in fantastic Downers Grove location with an amazing back yard. Freshly painted throughout and new hardwood floor and new tile on first floor. Recent updates include newer kitchen, updated bathrooms, newer windows. Smart floorplan has good size family room, living room, and great kitchen. Full bathroom on first floor. Super spacious and sunny bedrooms all upstairs. Full unfinished basement has fantastic ceiling height and is ready for your imagination. Mechanicals are newer and new sump pump installed. Great neighborhood nearby McCullom park, easy access to highways, downtown Downers. Great schools, Downers South.
Property Specifics
| Single Family | |
| — | |
| — | |
| — | |
| Full | |
| — | |
| No | |
| 0.35 |
| Du Page | |
| — | |
| — / Not Applicable | |
| None | |
| Lake Michigan | |
| Public Sewer | |
| 10337300 | |
| 0920414013 |
Nearby Schools
| NAME: | DISTRICT: | DISTANCE: | |
|---|---|---|---|
|
Grade School
El Sierra Elementary School |
58 | — | |
|
Middle School
O Neill Middle School |
58 | Not in DB | |
|
High School
South High School |
99 | Not in DB | |
Property History
| DATE: | EVENT: | PRICE: | SOURCE: |
|---|---|---|---|
| 6 Dec, 2019 | Sold | $360,000 | MRED MLS |
| 7 Nov, 2019 | Under contract | $379,000 | MRED MLS |
| — | Last price change | $399,000 | MRED MLS |
| 9 Apr, 2019 | Listed for sale | $425,000 | MRED MLS |
Room Specifics
Total Bedrooms: 4
Bedrooms Above Ground: 4
Bedrooms Below Ground: 0
Dimensions: —
Floor Type: Hardwood
Dimensions: —
Floor Type: Hardwood
Dimensions: —
Floor Type: Hardwood
Full Bathrooms: 3
Bathroom Amenities: Separate Shower,Soaking Tub
Bathroom in Basement: 0
Rooms: No additional rooms
Basement Description: Unfinished
Other Specifics
| 2 | |
| — | |
| Concrete | |
| Patio | |
| — | |
| 70X224X84X204 | |
| — | |
| Full | |
| Hardwood Floors, First Floor Laundry, First Floor Full Bath, Built-in Features | |
| Range, Microwave, Dishwasher, Refrigerator, Washer, Dryer, Disposal, Cooktop | |
| Not in DB | |
| Sidewalks, Street Lights, Street Paved | |
| — | |
| — | |
| Wood Burning, Attached Fireplace Doors/Screen, Gas Log |
Tax History
| Year | Property Taxes |
|---|---|
| 2019 | $7,454 |
Contact Agent
Nearby Similar Homes
Nearby Sold Comparables
Contact Agent
Listing Provided By
Compass








