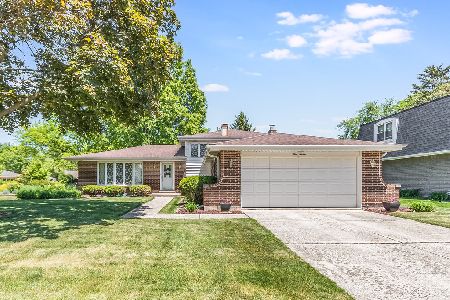520 Claremont Drive, Downers Grove, Illinois 60516
$354,900
|
Sold
|
|
| Status: | Closed |
| Sqft: | 1,300 |
| Cost/Sqft: | $273 |
| Beds: | 3 |
| Baths: | 2 |
| Year Built: | 1977 |
| Property Taxes: | $5,299 |
| Days On Market: | 2769 |
| Lot Size: | 0,00 |
Description
Sharp move-in condition & beautifully remodeled both inside and out. Striking curb appeal features oversized side-load concrete driveway, newer French-style windows & garage door, maintenance-free vinyl shake-shingle siding & colorful landscape. Comfortable casual living & dining rooms w/richly stained oak hwd flooring, fresh paint & chic new lighting. Newer remodeled kitchen has extra cabinetry & counter area + convenient OSE to private fenced backyard & large deck for entertaining. Both baths have been totally renovated w/quality tile work, gorgeous slate, tall vanity cabinetry & designer faucets, lighting & finishes. Generous bedroom sizes have crisp white trim & doors, warm oak floors & organized closets. Grand-sized family room has cozy brick FP, plush upgraded carpeting & custom-built wall of closets w/six panel white doors. Spacious laundry room has W/D, additional storage & access to 2.5 car garage. Great location-siding to quiet street & no neighbor. McCollum Park nearby!
Property Specifics
| Single Family | |
| — | |
| Bi-Level | |
| 1977 | |
| None | |
| — | |
| No | |
| — |
| Du Page | |
| Farmingdale | |
| 0 / Not Applicable | |
| None | |
| Lake Michigan | |
| Public Sewer | |
| 10000550 | |
| 0920414010 |
Nearby Schools
| NAME: | DISTRICT: | DISTANCE: | |
|---|---|---|---|
|
Grade School
El Sierra Elementary School |
58 | — | |
|
Middle School
O Neill Middle School |
58 | Not in DB | |
|
High School
South High School |
99 | Not in DB | |
Property History
| DATE: | EVENT: | PRICE: | SOURCE: |
|---|---|---|---|
| 1 Apr, 2013 | Sold | $318,000 | MRED MLS |
| 14 Jan, 2013 | Under contract | $334,900 | MRED MLS |
| — | Last price change | $338,000 | MRED MLS |
| 6 Sep, 2012 | Listed for sale | $338,000 | MRED MLS |
| 14 Sep, 2018 | Sold | $354,900 | MRED MLS |
| 2 Jul, 2018 | Under contract | $354,900 | MRED MLS |
| 28 Jun, 2018 | Listed for sale | $354,900 | MRED MLS |
Room Specifics
Total Bedrooms: 3
Bedrooms Above Ground: 3
Bedrooms Below Ground: 0
Dimensions: —
Floor Type: Hardwood
Dimensions: —
Floor Type: Hardwood
Full Bathrooms: 2
Bathroom Amenities: Double Sink
Bathroom in Basement: 0
Rooms: Foyer
Basement Description: Crawl
Other Specifics
| 2 | |
| Concrete Perimeter | |
| Concrete | |
| Deck | |
| Corner Lot,Fenced Yard,Landscaped | |
| 93 X 117 X 130 X 112 | |
| — | |
| None | |
| Hardwood Floors | |
| Range, Microwave, Dishwasher, Refrigerator, Washer, Dryer, Disposal | |
| Not in DB | |
| Sidewalks, Street Lights, Street Paved | |
| — | |
| — | |
| Wood Burning, Gas Starter |
Tax History
| Year | Property Taxes |
|---|---|
| 2013 | $5,790 |
| 2018 | $5,299 |
Contact Agent
Nearby Similar Homes
Nearby Sold Comparables
Contact Agent
Listing Provided By
Platinum Partners Realtors








