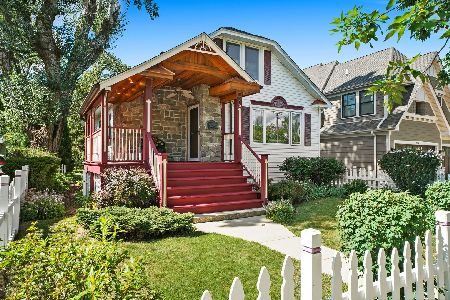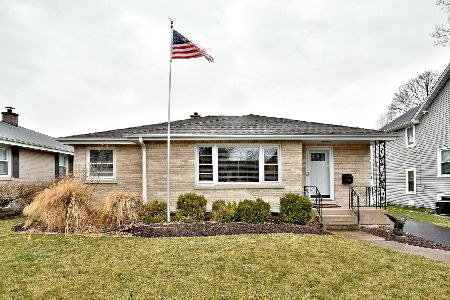510 Hawthorne Avenue, Elmhurst, Illinois 60126
$1,349,000
|
Sold
|
|
| Status: | Closed |
| Sqft: | 4,662 |
| Cost/Sqft: | $289 |
| Beds: | 4 |
| Baths: | 5 |
| Year Built: | 2022 |
| Property Taxes: | $6,251 |
| Days On Market: | 1420 |
| Lot Size: | 0,00 |
Description
Luxury New Construction Home & Spectacular Build in AMAZING Elmhurst LOCATION. Steps from the Prairie Path, 2 BLOCKS to the NEW Lincoln Elementary School, Bryan Middle, & York High School. Unparalleled craftsmanship, millwork, & luxury details included throughout. Highly regarded & 30 year seasoned builder in town delivers perfection with a FALL 2022 estimated completion. Home is currently Under Construction and private tours can be scheduled with the listing agent to walk through another current build. 5 Bedrooms, 5 Full Bathrooms, 10ft Ceilings on the Main Level, Full FINISHED Basement with wet bar & full Bed/Bath, 4,667 sq ft of Finished Living Space, 1st Floor Office, Formal Dining Room, Living Room, & a desirable modern open floor plan with 1st Floor Full Bathroom. 3,449 sq ft of spacious above grade living with an open ideal floorplan. Hardie Board exterior siding, Solid Core Doors, Stunning White Oak Hardwood Floors, Waterproofed Basement Foundation, Custom Cabinetry, and High-End Kitchen Appliances. Home showcases amazing coffered & vaulted ceilings, stacked trim work, custom cabinetry, elegant design, and magnificent details throughout. 1st Floor features open living/dining room, private office, butler's pantry, pass-through to the gourmet kitchen with beverage center, and walk-in pantry. High End Stainless Steel appliances, grand breakfast bar Island with seating, oversized windows, & a marvelous family room with custom built fireplace surround. Kitchen features custom cabinetry, quartz countertops, undercabinet lighting, and an eating area with sliding glass door walkout to the patio. Perfect for entertaining & easy living. 2nd floor features 4 Bedrooms, luxurious spa-like Primary Suite, & ALL bedrooms include en suite bath. Primary Suite includes white oak hardwood floors, expansive walk-in closet with custom shelving system, beautiful spa bathroom with soaking tub, double sink vanity, and custom shower with 3 shower heads. Vaulted ceilings, all bedrooms with walk-in closets, ample storage, 2nd floor laundry with custom cabinetry & sink, custom built-in Mud Room cubbies, & more. Full finished basement includes 9 ft ceilings, 5th bedroom, Full Bathroom, a recreation room, wet bar, & wall-to-wall closet storage. This Home has everything you are looking for. There is still time for buyer selections on finishes. Welcome home to Elmhurst! Please drive by the property and call listing agent to schedule a tour of another Build in progress. Pre-approvals required for a private tour or/and details on specification. Photos are of a previous build and accurately portray layout and finishes included.
Property Specifics
| Single Family | |
| — | |
| — | |
| 2022 | |
| — | |
| — | |
| No | |
| — |
| Du Page | |
| — | |
| 0 / Not Applicable | |
| — | |
| — | |
| — | |
| 11339790 | |
| 0611124009 |
Nearby Schools
| NAME: | DISTRICT: | DISTANCE: | |
|---|---|---|---|
|
Grade School
Lincoln Elementary School |
205 | — | |
|
Middle School
Bryan Middle School |
205 | Not in DB | |
|
High School
York Community High School |
205 | Not in DB | |
Property History
| DATE: | EVENT: | PRICE: | SOURCE: |
|---|---|---|---|
| 8 Jun, 2018 | Under contract | $0 | MRED MLS |
| 1 Jun, 2018 | Listed for sale | $0 | MRED MLS |
| 10 Feb, 2019 | Under contract | $0 | MRED MLS |
| 28 Jan, 2019 | Listed for sale | $0 | MRED MLS |
| 3 Dec, 2021 | Sold | $357,500 | MRED MLS |
| 20 Oct, 2021 | Under contract | $395,000 | MRED MLS |
| 14 Oct, 2021 | Listed for sale | $395,000 | MRED MLS |
| 17 Aug, 2022 | Sold | $1,349,000 | MRED MLS |
| 10 Mar, 2022 | Under contract | $1,349,000 | MRED MLS |
| 5 Mar, 2022 | Listed for sale | $1,349,000 | MRED MLS |
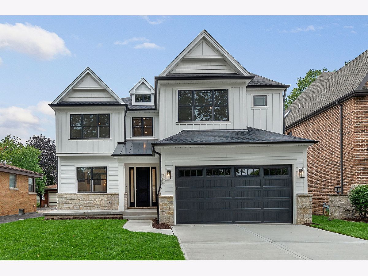
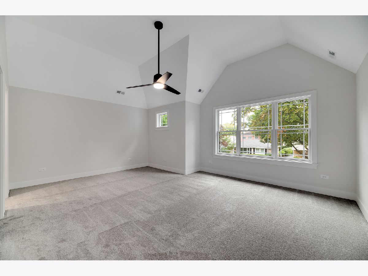
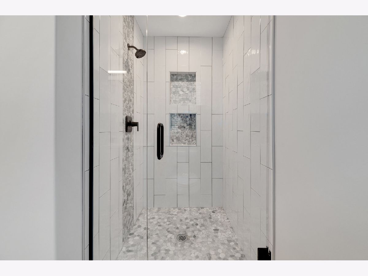
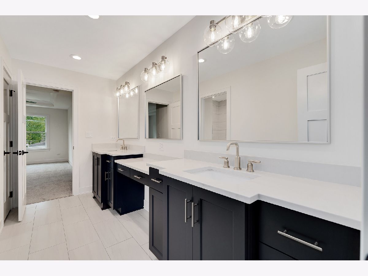
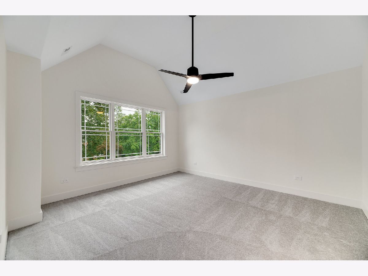
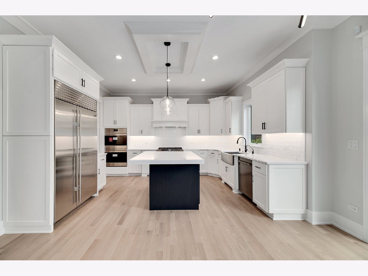
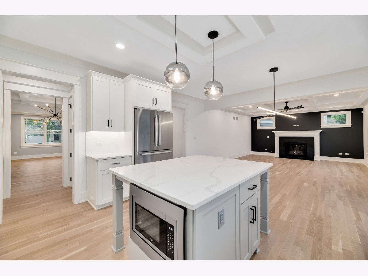
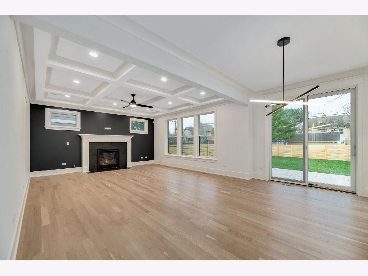
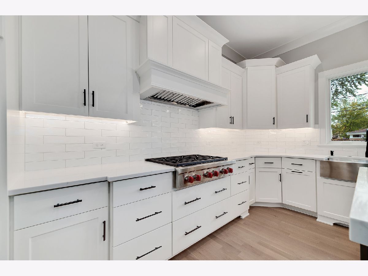
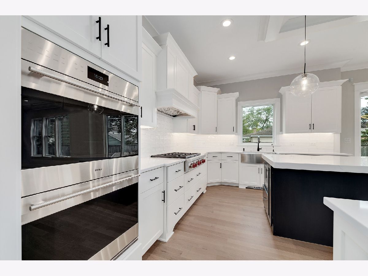
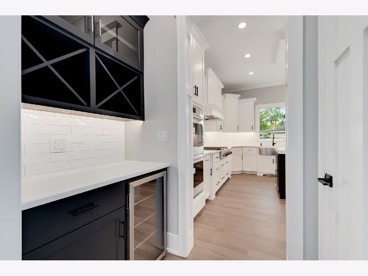
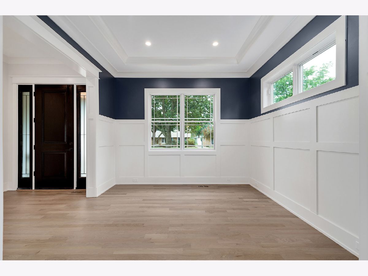
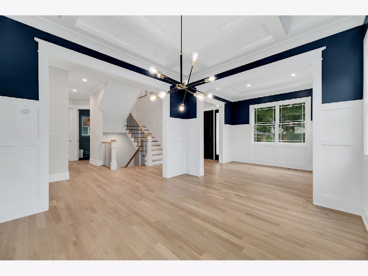
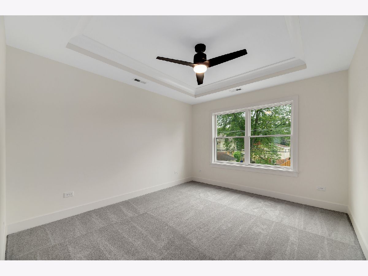
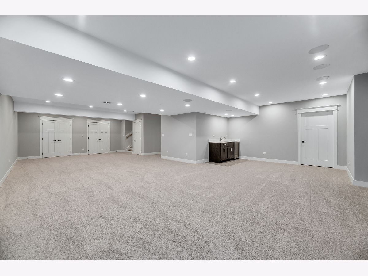
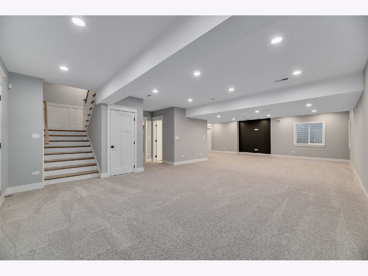
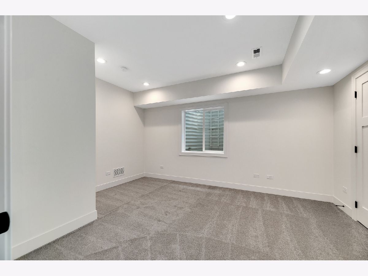
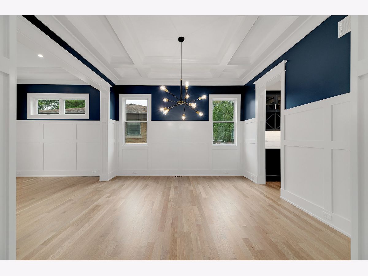
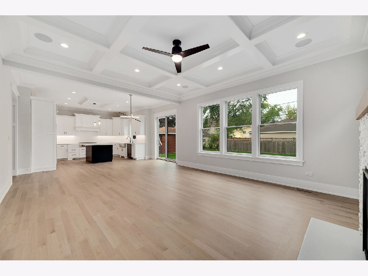
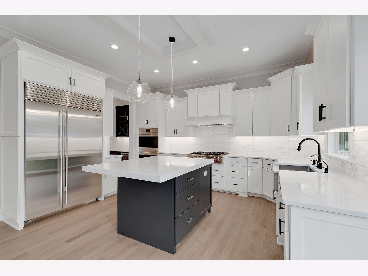
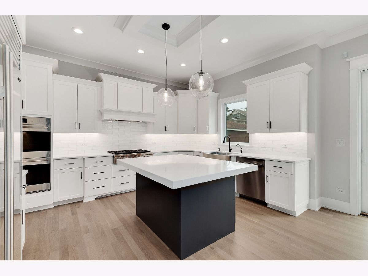
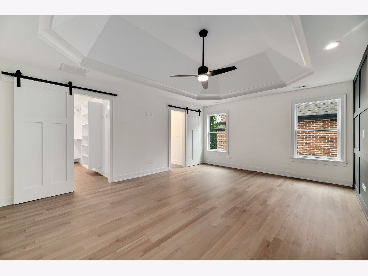
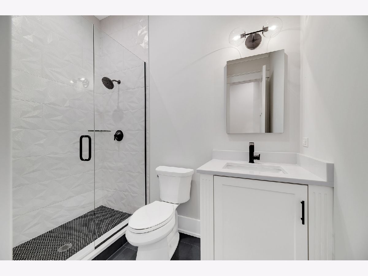
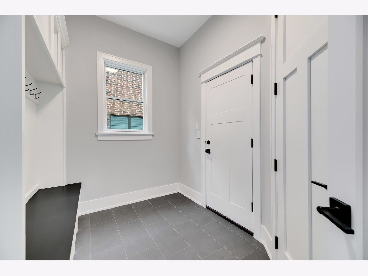
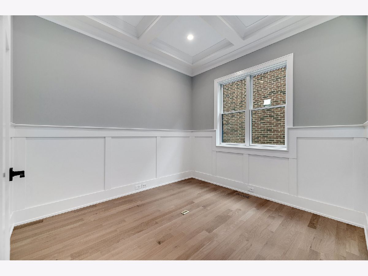
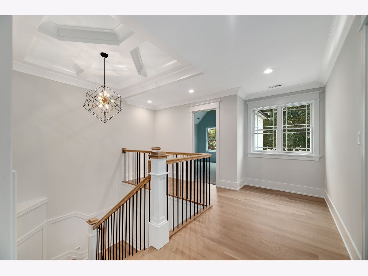
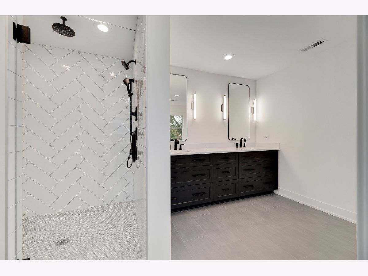
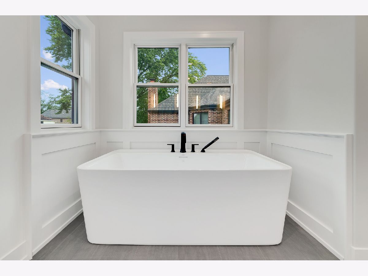
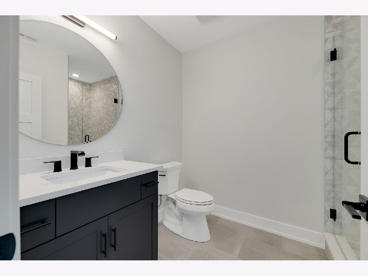
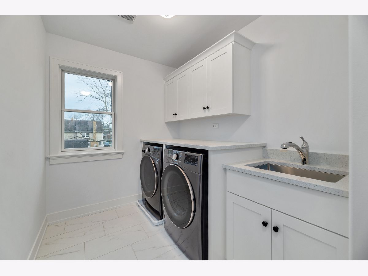
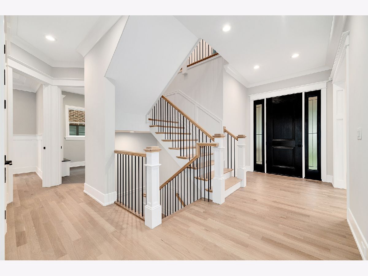
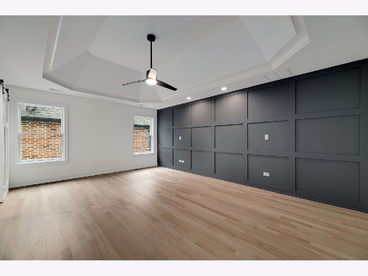
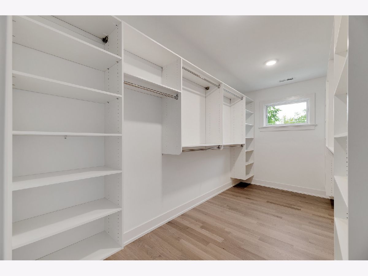
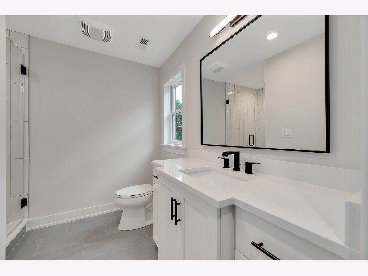
Room Specifics
Total Bedrooms: 5
Bedrooms Above Ground: 4
Bedrooms Below Ground: 1
Dimensions: —
Floor Type: —
Dimensions: —
Floor Type: —
Dimensions: —
Floor Type: —
Dimensions: —
Floor Type: —
Full Bathrooms: 5
Bathroom Amenities: Separate Shower,Double Sink,Soaking Tub
Bathroom in Basement: 1
Rooms: —
Basement Description: Finished,Egress Window,9 ft + pour,Concrete (Basement),Rec/Family Area,Sleeping Area,Storage Space
Other Specifics
| 2.5 | |
| — | |
| Concrete | |
| — | |
| — | |
| 50X138 | |
| — | |
| — | |
| — | |
| — | |
| Not in DB | |
| — | |
| — | |
| — | |
| — |
Tax History
| Year | Property Taxes |
|---|---|
| 2021 | $6,251 |
Contact Agent
Nearby Similar Homes
Nearby Sold Comparables
Contact Agent
Listing Provided By
Keller Williams Experience







