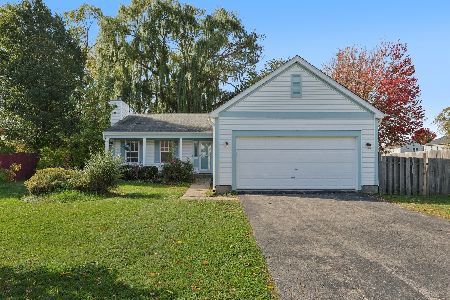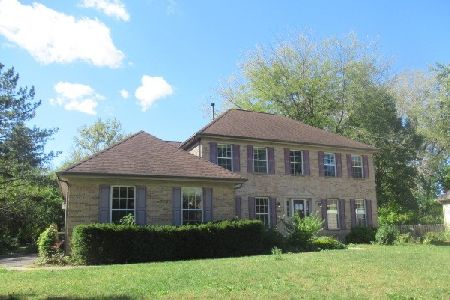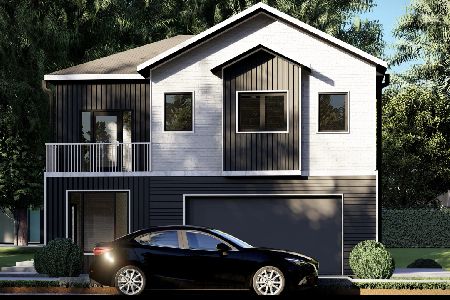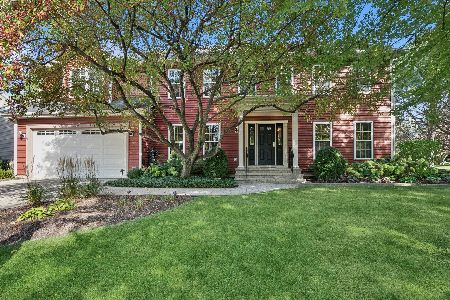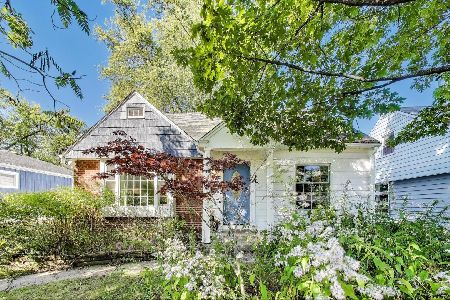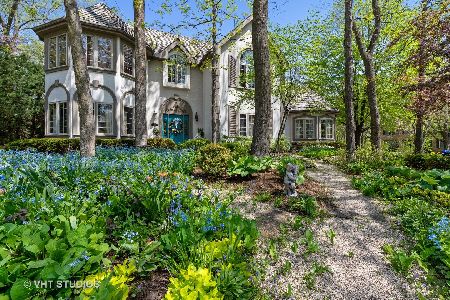510 Kelly Avenue, Grayslake, Illinois 60030
$611,000
|
Sold
|
|
| Status: | Closed |
| Sqft: | 4,647 |
| Cost/Sqft: | $124 |
| Beds: | 5 |
| Baths: | 6 |
| Year Built: | 1994 |
| Property Taxes: | $21,228 |
| Days On Market: | 1697 |
| Lot Size: | 0,49 |
Description
Custom-built residence, set on a wooded half acre, with in-ground pool. A warm, and inviting 5 bedroom, 5.1 bath home, located in Grayslake's West Trail neighborhood. Generously sized spaces include a separate living and dining room, private office, great room with butler pantry, and enormous kitchen, highlighted by four fireplaces, volume ceilings, custom built-ins, gorgeous millwork, and rich, hardwood flooring. Expansive spaces for entertaining inside, as well as outside, include a full finished basement with custom bar, recreation space and adorable playroom, while the resort style backyard provides endless recreation and relaxation with an in-ground pool, professionally manicured landscaping and charming screen porch.The perfect environment for today's style of living.
Property Specifics
| Single Family | |
| — | |
| — | |
| 1994 | |
| Full | |
| — | |
| No | |
| 0.49 |
| Lake | |
| West Trail | |
| 0 / Not Applicable | |
| None | |
| Lake Michigan | |
| Public Sewer | |
| 11001861 | |
| 06273050100000 |
Nearby Schools
| NAME: | DISTRICT: | DISTANCE: | |
|---|---|---|---|
|
Grade School
Woodview School |
46 | — | |
|
Middle School
Grayslake Middle School |
46 | Not in DB | |
|
High School
Grayslake Central High School |
127 | Not in DB | |
|
Alternate Elementary School
Frederick School |
— | Not in DB | |
Property History
| DATE: | EVENT: | PRICE: | SOURCE: |
|---|---|---|---|
| 16 Sep, 2016 | Sold | $465,000 | MRED MLS |
| 4 Aug, 2016 | Under contract | $499,900 | MRED MLS |
| — | Last price change | $525,000 | MRED MLS |
| 7 Jan, 2016 | Listed for sale | $549,500 | MRED MLS |
| 13 May, 2021 | Sold | $611,000 | MRED MLS |
| 14 Mar, 2021 | Under contract | $575,000 | MRED MLS |
| 12 Mar, 2021 | Listed for sale | $575,000 | MRED MLS |
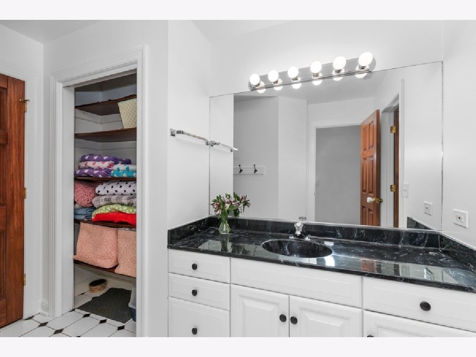
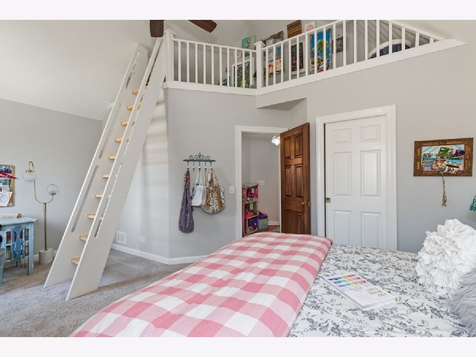
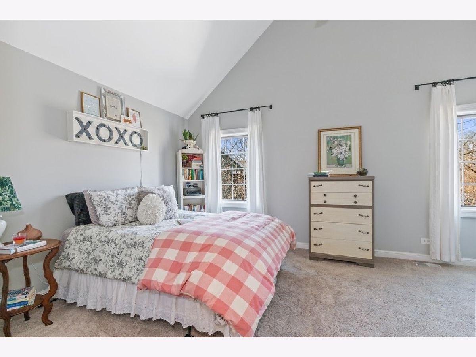
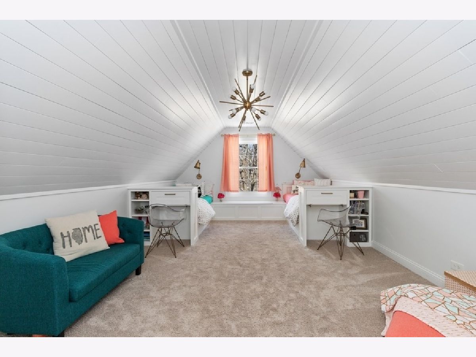


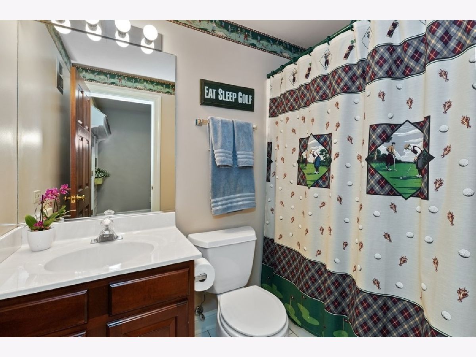
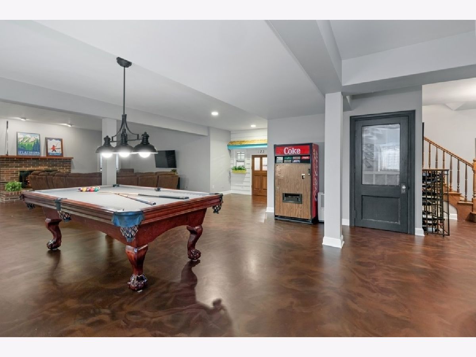
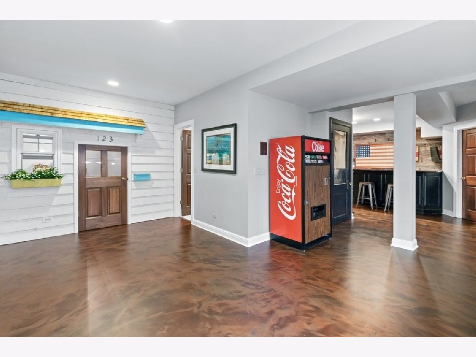

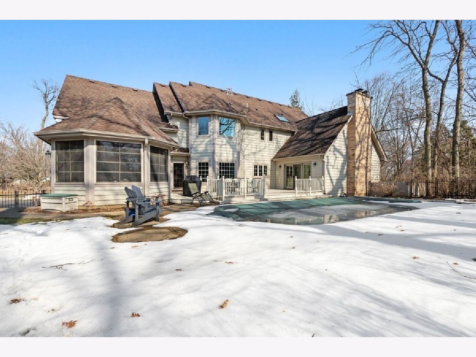
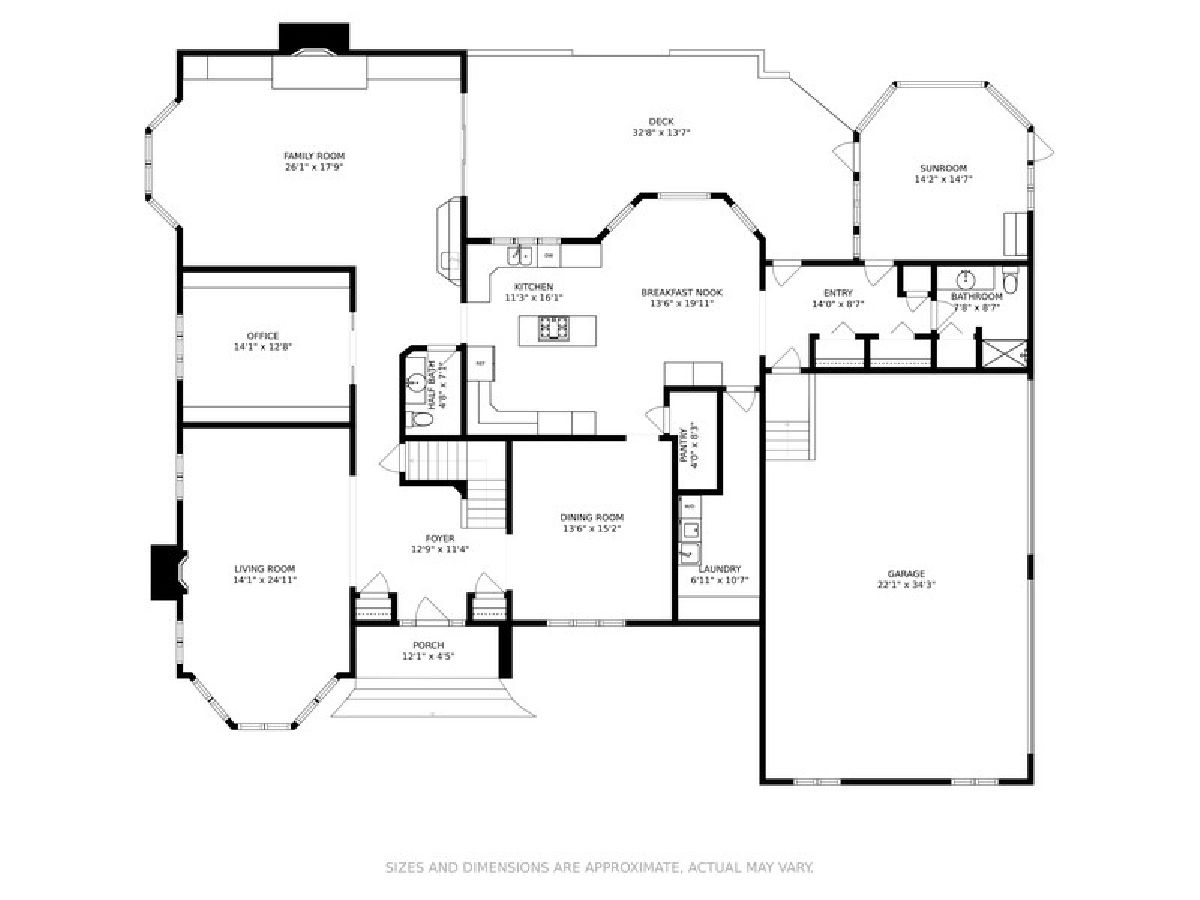
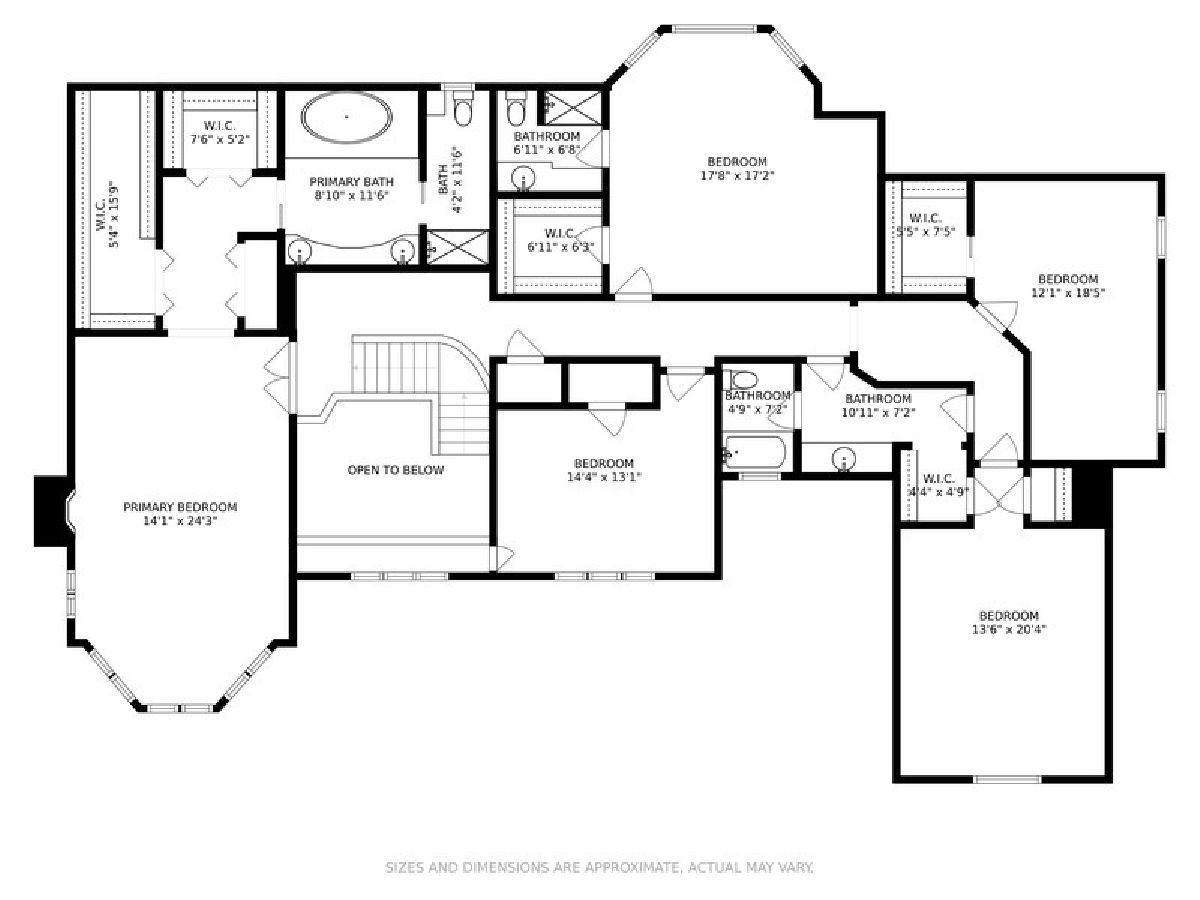
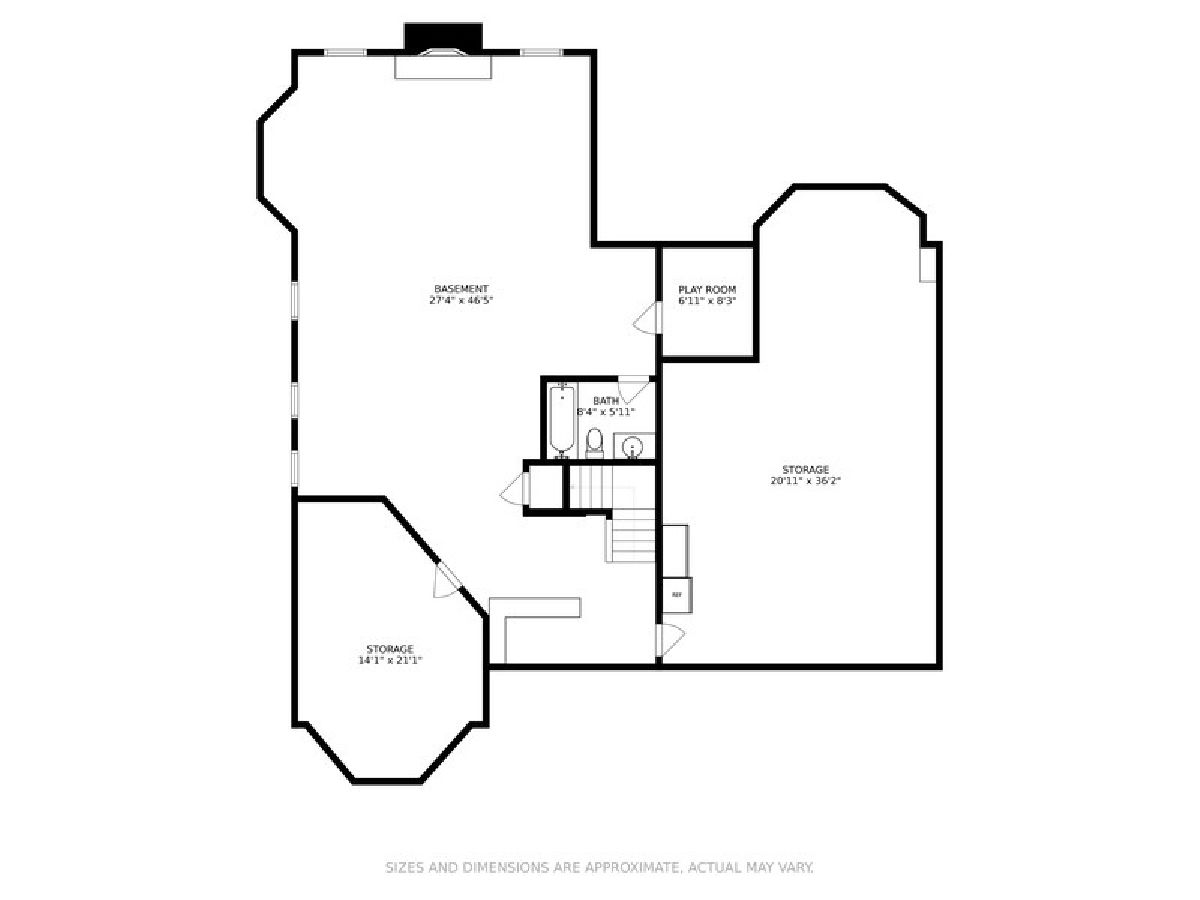

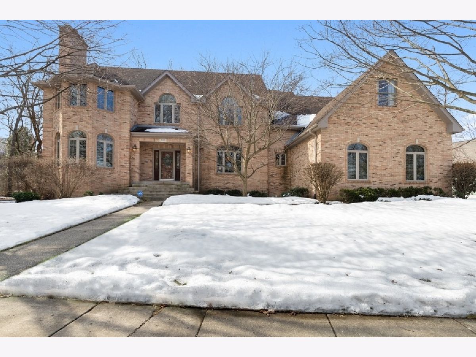

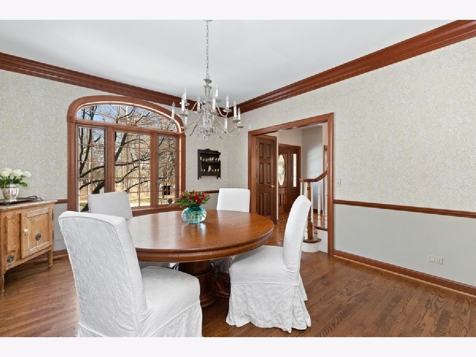
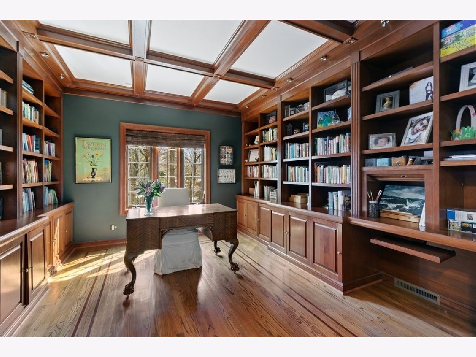
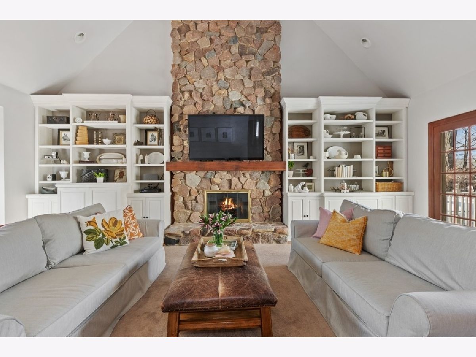
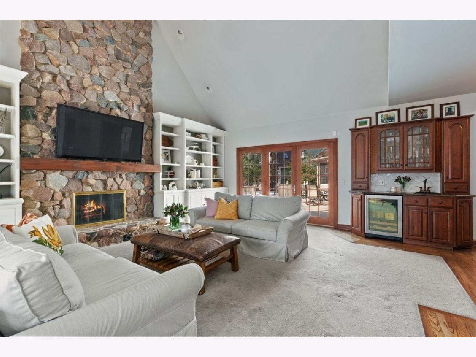
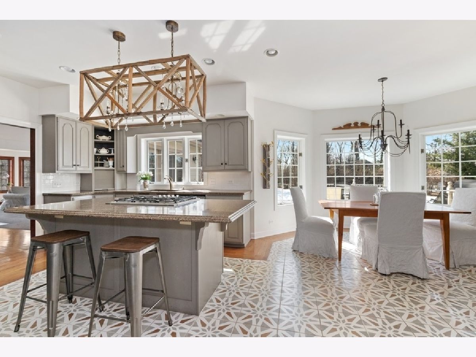
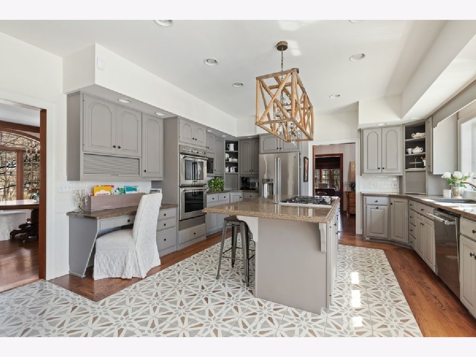
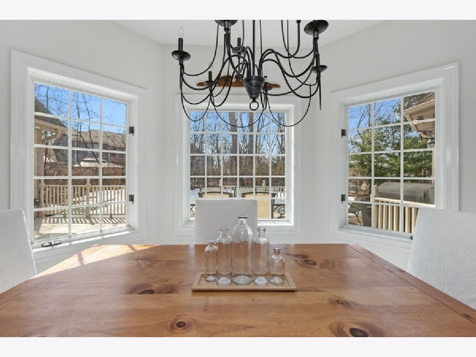
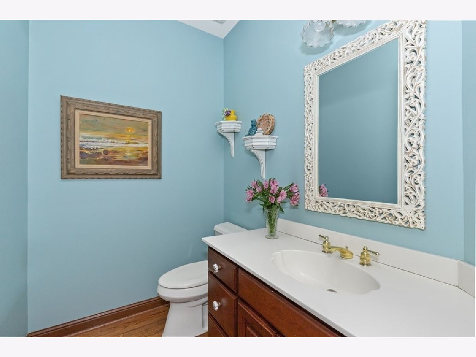
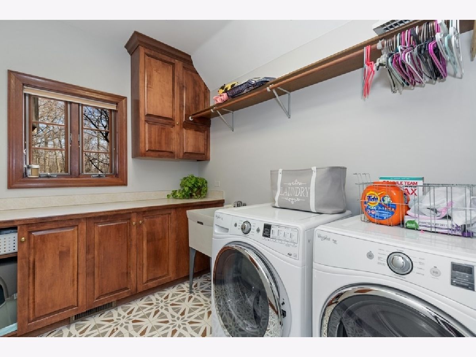
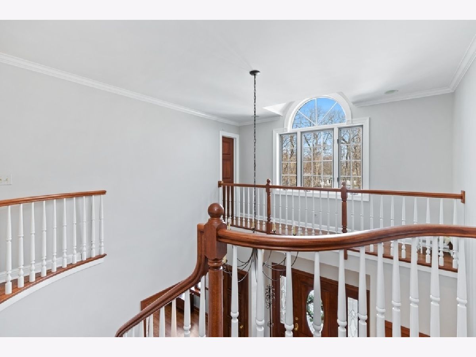

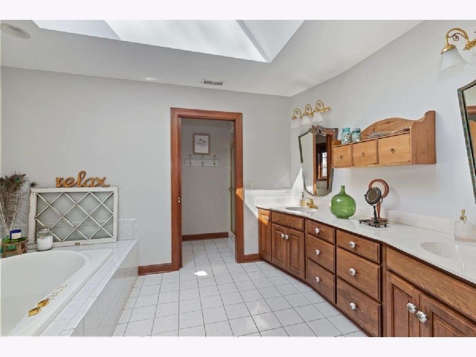
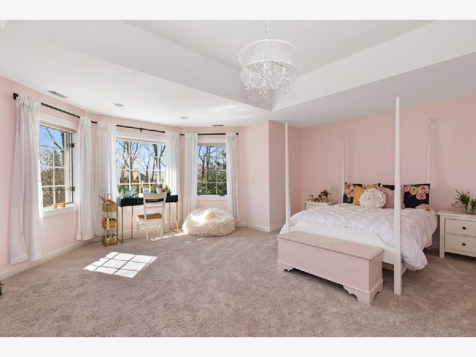
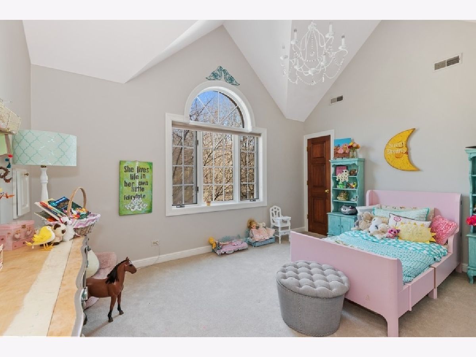
Room Specifics
Total Bedrooms: 5
Bedrooms Above Ground: 5
Bedrooms Below Ground: 0
Dimensions: —
Floor Type: Carpet
Dimensions: —
Floor Type: Carpet
Dimensions: —
Floor Type: Carpet
Dimensions: —
Floor Type: —
Full Bathrooms: 6
Bathroom Amenities: Whirlpool,Double Sink
Bathroom in Basement: 1
Rooms: Breakfast Room,Bedroom 5,Recreation Room,Office,Screened Porch,Great Room,Play Room,Pantry
Basement Description: Finished
Other Specifics
| 4 | |
| Concrete Perimeter | |
| Asphalt | |
| Deck, Porch Screened, In Ground Pool | |
| Fenced Yard,Wooded,Mature Trees | |
| 167X106X120X188 | |
| — | |
| Full | |
| Vaulted/Cathedral Ceilings, Skylight(s), Bar-Dry, Bar-Wet, Hardwood Floors, First Floor Laundry, First Floor Full Bath, Built-in Features, Walk-In Closet(s), Bookcases, Some Carpeting, Granite Counters, Separate Dining Room | |
| Double Oven, Microwave, Dishwasher, Refrigerator, Washer, Dryer, Disposal, Stainless Steel Appliance(s), Wine Refrigerator, Cooktop, Down Draft | |
| Not in DB | |
| Park, Curbs, Sidewalks, Street Lights, Street Paved | |
| — | |
| — | |
| — |
Tax History
| Year | Property Taxes |
|---|---|
| 2016 | $20,095 |
| 2021 | $21,228 |
Contact Agent
Nearby Similar Homes
Nearby Sold Comparables
Contact Agent
Listing Provided By
@properties


