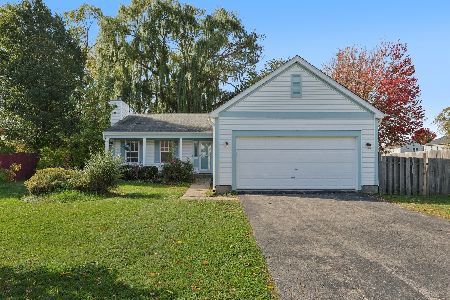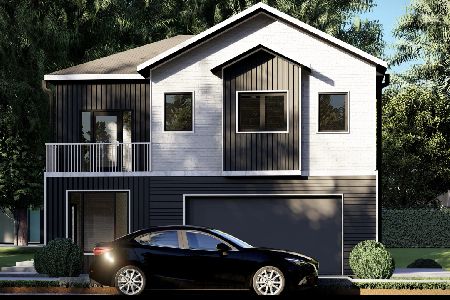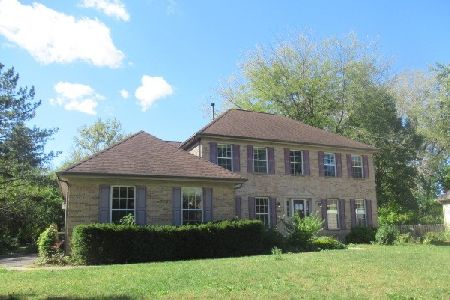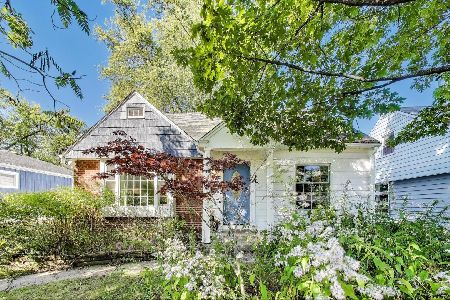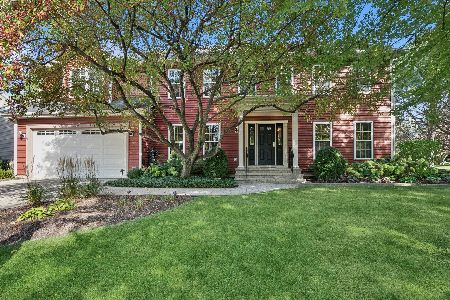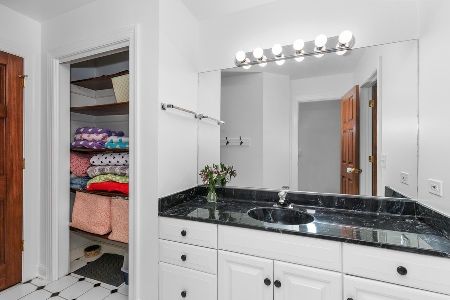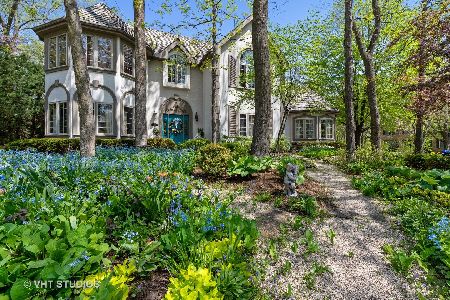515 Christy Circle, Grayslake, Illinois 60030
$387,500
|
Sold
|
|
| Status: | Closed |
| Sqft: | 3,280 |
| Cost/Sqft: | $122 |
| Beds: | 4 |
| Baths: | 4 |
| Year Built: | 1992 |
| Property Taxes: | $13,600 |
| Days On Market: | 2349 |
| Lot Size: | 0,34 |
Description
Fabulous home nestled in Highly desirable West Trail III Subdivision! Located on a quiet cul-de-sac, this home is sure to please those looking in this upscale neighborhood! Walking distance to Jones Island and short distance to charming downtown Grayslake! Enter thru the soaring two story foyer. Living room has volume cathedral ceiling with gas fireplace. Formal dining room opens onto a cozy screened porch. Updated kitchen with Granite counters and glass backsplash. Large family room with gas wood burning masonry fireplace and brick hearth. Built in bookshelves. First floor laundry and full bath! Upstairs, find four nice sized bedrooms and two full baths. Master suite with 2 walk-in closets, and a super master bath. Dual sinks, jacuzzi tub, and separate shower. Finished basement has wet bar, rec room, full bath and 5th bedroom. Newly refinished solid oak floors throughout the first floor. Beautiful peaceful back yard and brick paver Patio! Come see today!
Property Specifics
| Single Family | |
| — | |
| — | |
| 1992 | |
| Full | |
| FABULOUS! | |
| No | |
| 0.34 |
| Lake | |
| West Trail | |
| 0 / Not Applicable | |
| None | |
| Lake Michigan | |
| Public Sewer | |
| 10362185 | |
| 06273050120000 |
Nearby Schools
| NAME: | DISTRICT: | DISTANCE: | |
|---|---|---|---|
|
Grade School
Woodview School |
46 | — | |
|
Middle School
Grayslake Middle School |
46 | Not in DB | |
|
High School
Grayslake Central High School |
127 | Not in DB | |
Property History
| DATE: | EVENT: | PRICE: | SOURCE: |
|---|---|---|---|
| 13 Aug, 2019 | Sold | $387,500 | MRED MLS |
| 14 Jul, 2019 | Under contract | $400,000 | MRED MLS |
| — | Last price change | $415,000 | MRED MLS |
| 30 May, 2019 | Listed for sale | $415,000 | MRED MLS |
Room Specifics
Total Bedrooms: 5
Bedrooms Above Ground: 4
Bedrooms Below Ground: 1
Dimensions: —
Floor Type: Carpet
Dimensions: —
Floor Type: Carpet
Dimensions: —
Floor Type: Carpet
Dimensions: —
Floor Type: —
Full Bathrooms: 4
Bathroom Amenities: Whirlpool,Separate Shower,Double Sink
Bathroom in Basement: 1
Rooms: Eating Area,Screened Porch,Bedroom 5,Family Room,Foyer
Basement Description: Finished
Other Specifics
| 3 | |
| Concrete Perimeter | |
| — | |
| — | |
| — | |
| 57X125X200X189 | |
| Unfinished | |
| Full | |
| Vaulted/Cathedral Ceilings, Skylight(s), Bar-Wet, Hardwood Floors, First Floor Laundry, First Floor Full Bath | |
| Range, Dishwasher, Refrigerator, Range Hood | |
| Not in DB | |
| Sidewalks, Street Lights, Street Paved | |
| — | |
| — | |
| — |
Tax History
| Year | Property Taxes |
|---|---|
| 2019 | $13,600 |
Contact Agent
Nearby Similar Homes
Nearby Sold Comparables
Contact Agent
Listing Provided By
Keller Williams Success Realty


