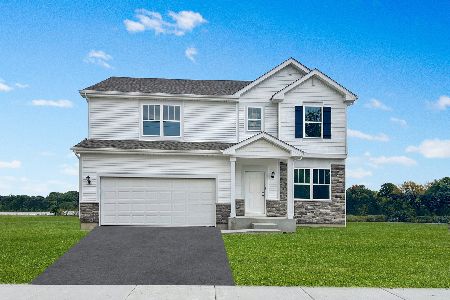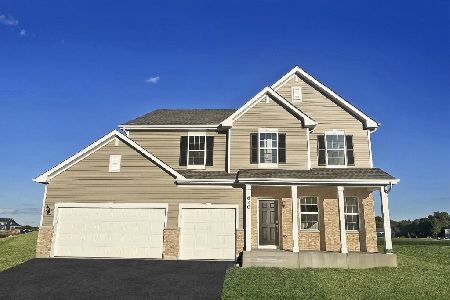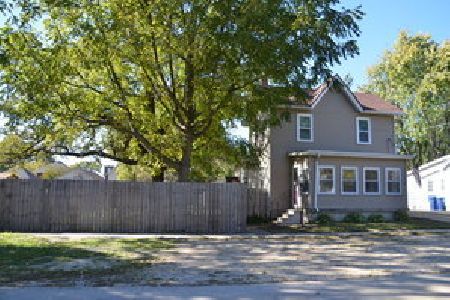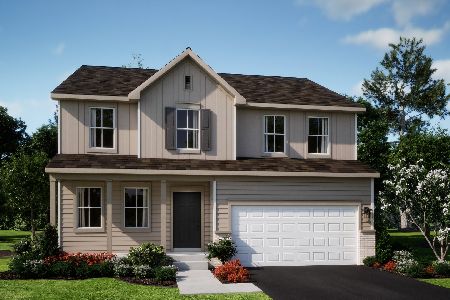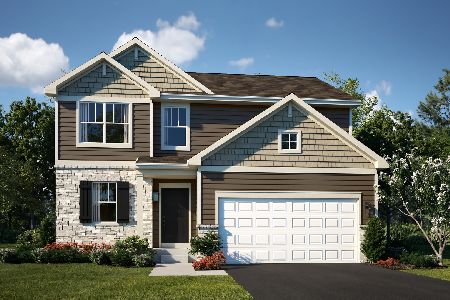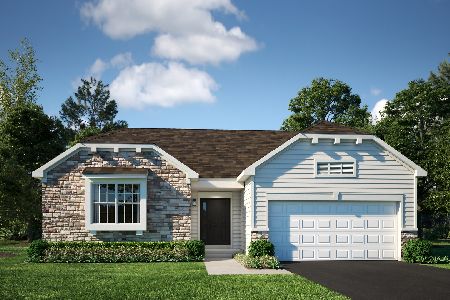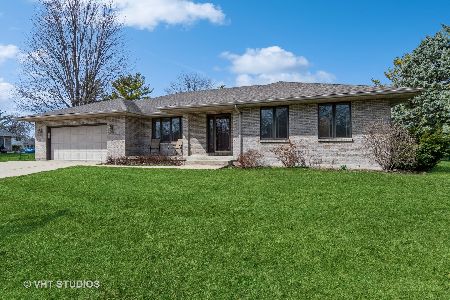510 Louise Drive, Hinckley, Illinois 60520
$299,900
|
Sold
|
|
| Status: | Closed |
| Sqft: | 1,842 |
| Cost/Sqft: | $163 |
| Beds: | 3 |
| Baths: | 3 |
| Year Built: | 1992 |
| Property Taxes: | $6,610 |
| Days On Market: | 1847 |
| Lot Size: | 0,27 |
Description
Make this "your" home for the holiday. Newly updated, modern country farmhouse living with all the conveniences. This Airhart home is nestled on a beautiful lake lot with your own private beach. Three bedroom split level with subbasement features a completely rehabbed kitchen (2018), white cabinets with subway tile back splash, light granite countertop and stainless appliances. Both eat in kitchen nook (facing the lake) and breakfast bar for those nice big gatherings. Gleaming hardwood flooring (2018) with cathedral ceiling and beautiful fireplace in living room/dining room. Family room features a stone wood burning fireplace (yes, two fireplaces) with walkout sliding doors to the yard overlooking the lake. Great ceiling lines in most every room. Master bedroom suite offers cathedral ceilings, private master bathroom with updated double bowl sink, soaking tub and again a perfect view of the lake. All bedrooms have newer carpeting. Fresh painted exterior, new roof and gutters (2020). Fenced in yard and new deck (2019). Great over sized shed for home projects. This home is a must see, just move right in.
Property Specifics
| Single Family | |
| — | |
| Contemporary | |
| 1992 | |
| Full,Walkout | |
| — | |
| Yes | |
| 0.27 |
| De Kalb | |
| — | |
| 150 / Annual | |
| Lake Rights | |
| Public | |
| Public Sewer | |
| 10927430 | |
| 1515228051 |
Property History
| DATE: | EVENT: | PRICE: | SOURCE: |
|---|---|---|---|
| 21 May, 2015 | Sold | $218,900 | MRED MLS |
| 30 Mar, 2015 | Under contract | $219,900 | MRED MLS |
| 22 Mar, 2015 | Listed for sale | $219,900 | MRED MLS |
| 29 Dec, 2020 | Sold | $299,900 | MRED MLS |
| 9 Nov, 2020 | Under contract | $299,900 | MRED MLS |
| 5 Nov, 2020 | Listed for sale | $299,900 | MRED MLS |
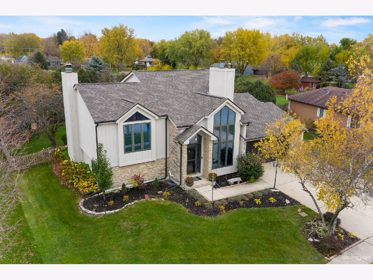
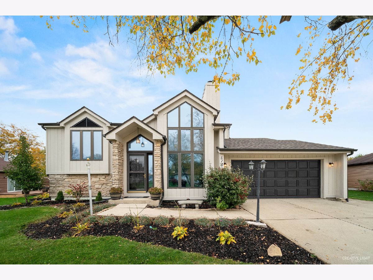
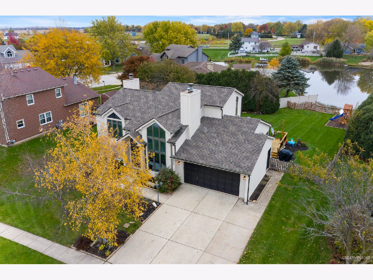
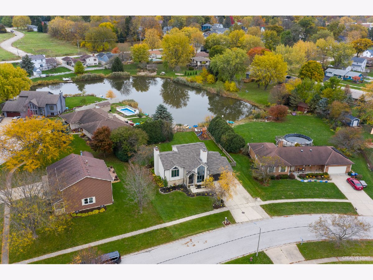
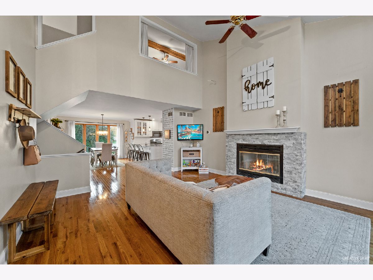
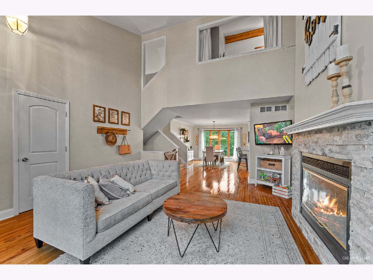
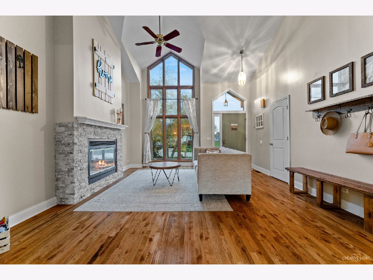
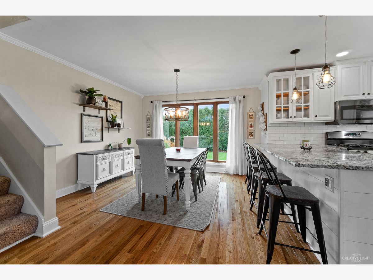
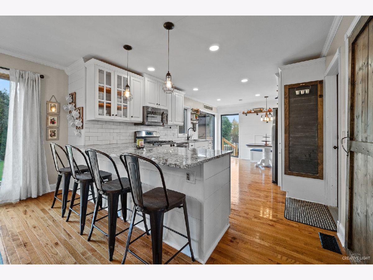
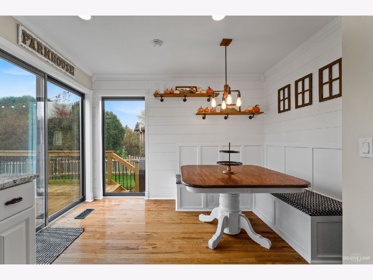
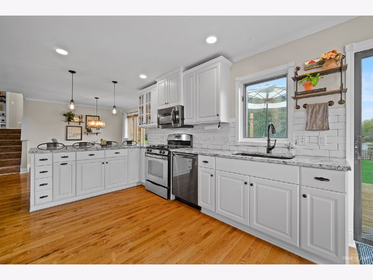
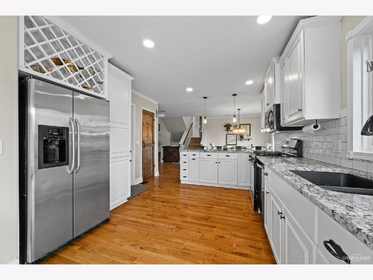
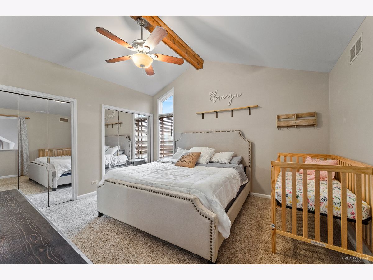
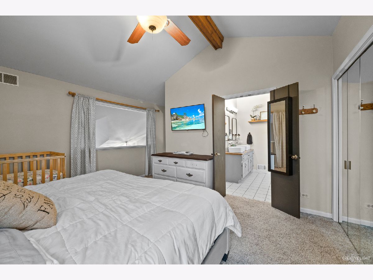
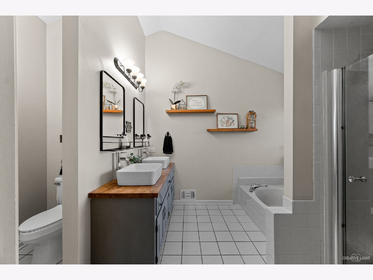
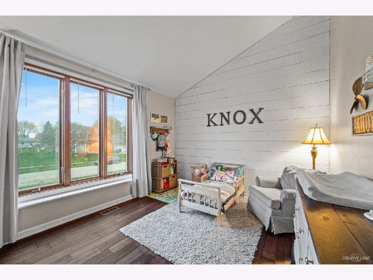
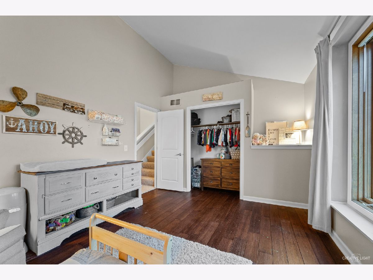
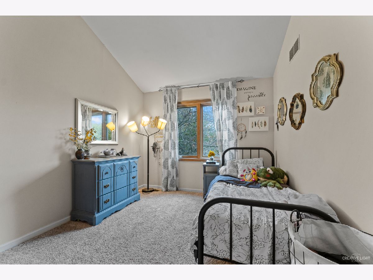
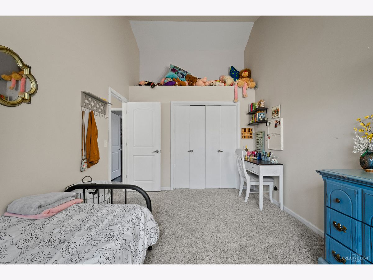
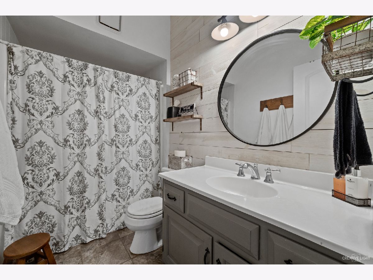
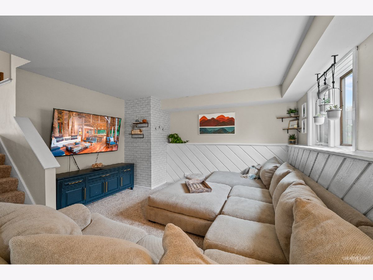
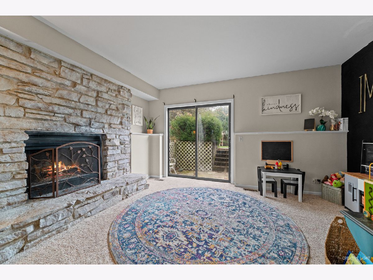
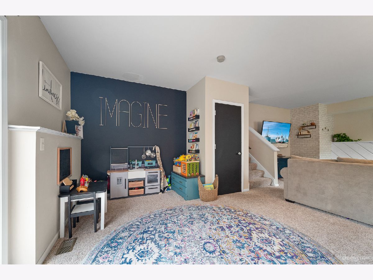
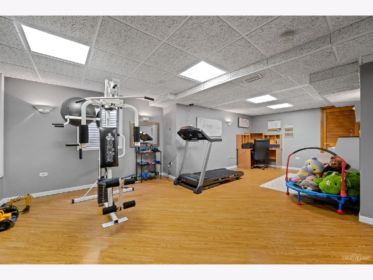
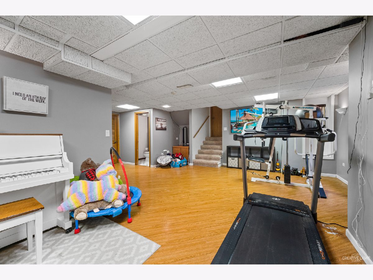
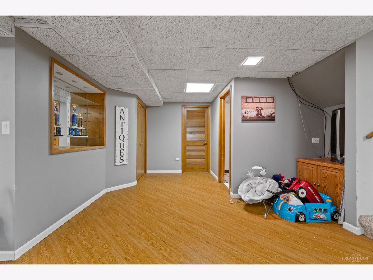
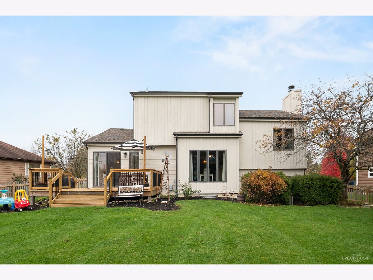
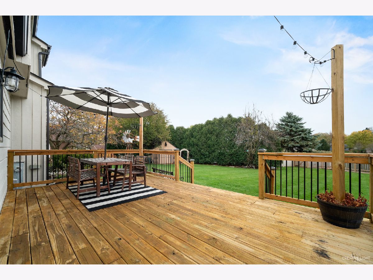
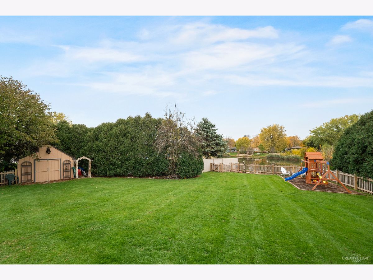
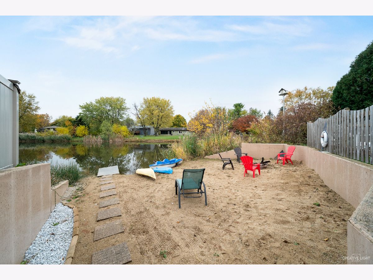
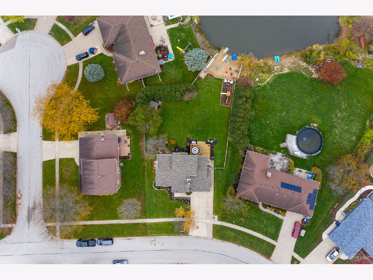
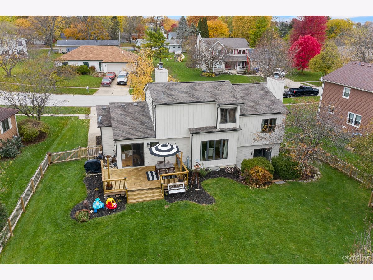
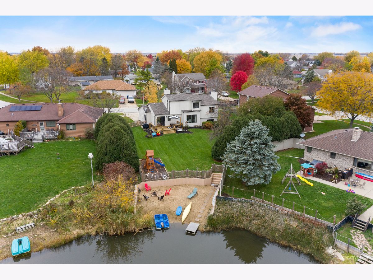
Room Specifics
Total Bedrooms: 3
Bedrooms Above Ground: 3
Bedrooms Below Ground: 0
Dimensions: —
Floor Type: Hardwood
Dimensions: —
Floor Type: Carpet
Full Bathrooms: 3
Bathroom Amenities: Separate Shower,Double Sink,Soaking Tub
Bathroom in Basement: 1
Rooms: Recreation Room
Basement Description: Finished
Other Specifics
| 2 | |
| Concrete Perimeter | |
| Concrete | |
| Deck | |
| Lake Front,Pond(s),Water View | |
| 31 X 43 X 132 X 102 X 137 | |
| Pull Down Stair | |
| Full | |
| Vaulted/Cathedral Ceilings, Skylight(s), Hardwood Floors | |
| Range, Microwave, Dishwasher, Refrigerator, Washer, Dryer, Disposal | |
| Not in DB | |
| — | |
| — | |
| — | |
| Wood Burning, Gas Log, More than one |
Tax History
| Year | Property Taxes |
|---|---|
| 2015 | $5,339 |
| 2020 | $6,610 |
Contact Agent
Nearby Similar Homes
Nearby Sold Comparables
Contact Agent
Listing Provided By
Baird & Warner

