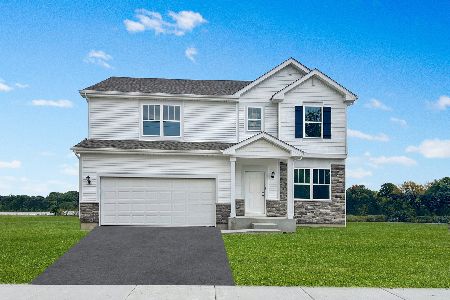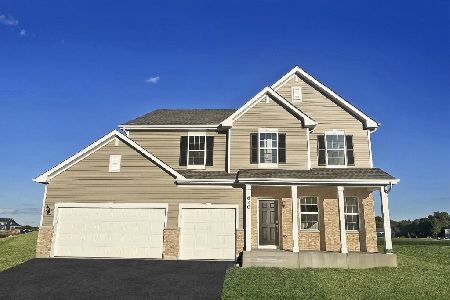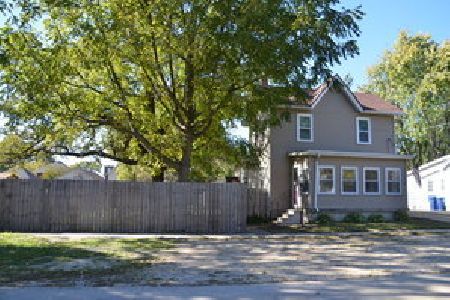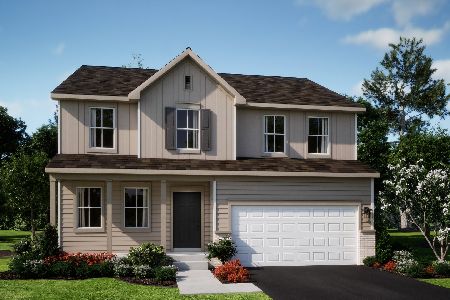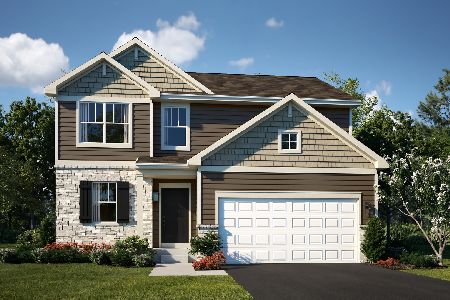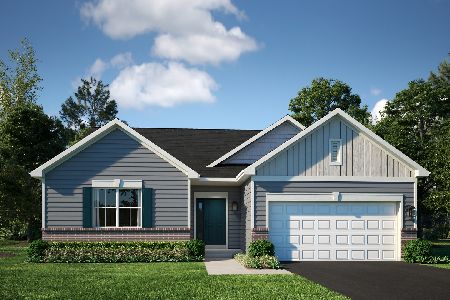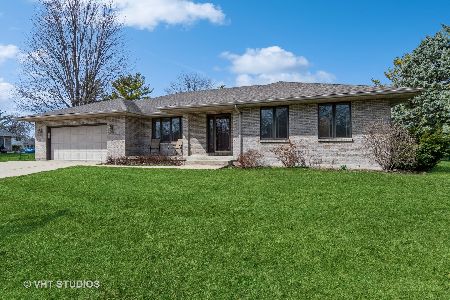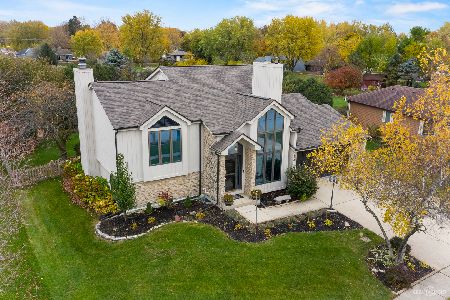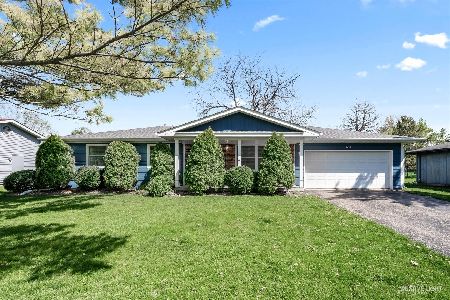511 Louise Drive, Hinckley, Illinois 60520
$172,500
|
Sold
|
|
| Status: | Closed |
| Sqft: | 2,256 |
| Cost/Sqft: | $80 |
| Beds: | 4 |
| Baths: | 3 |
| Year Built: | 1994 |
| Property Taxes: | $6,082 |
| Days On Market: | 3318 |
| Lot Size: | 0,40 |
Description
This 2 Story 4 Bedroom, 2.1 Bath Leaves you Wanting Nothing! Lovely 2 Story Foyer, Formal Living & Dining Rms! Great Kit. Tons of Space w/ Such Features as Solid 6 Panel Doors, 1st Floor Laundry. Offers Open Concept to Great Rm w/ Fireplace. Plus Stunning 14x14 Bonus Rm off of Kitchen Offers Soaring Ceilings Wrapped in Knotty Fir! Brick Paver Patio, Great Master Suite, 1st Floor Laundry
Property Specifics
| Single Family | |
| — | |
| Traditional | |
| 1994 | |
| Full | |
| — | |
| No | |
| 0.4 |
| De Kalb | |
| — | |
| 0 / Not Applicable | |
| None | |
| Public | |
| Public Sewer | |
| 09376112 | |
| 1515227030 |
Property History
| DATE: | EVENT: | PRICE: | SOURCE: |
|---|---|---|---|
| 21 Dec, 2008 | Sold | $275,000 | MRED MLS |
| 21 Dec, 2008 | Under contract | $284,900 | MRED MLS |
| 21 Dec, 2008 | Listed for sale | $284,900 | MRED MLS |
| 13 Jan, 2017 | Sold | $172,500 | MRED MLS |
| 7 Nov, 2016 | Under contract | $180,000 | MRED MLS |
| 26 Oct, 2016 | Listed for sale | $180,000 | MRED MLS |
Room Specifics
Total Bedrooms: 4
Bedrooms Above Ground: 4
Bedrooms Below Ground: 0
Dimensions: —
Floor Type: —
Dimensions: —
Floor Type: —
Dimensions: —
Floor Type: —
Full Bathrooms: 3
Bathroom Amenities: Whirlpool,Separate Shower
Bathroom in Basement: 0
Rooms: Eating Area,Foyer,Sun Room
Basement Description: Unfinished
Other Specifics
| 2 | |
| Concrete Perimeter | |
| Concrete | |
| Patio | |
| Landscaped | |
| 135 X 130 | |
| — | |
| Full | |
| — | |
| — | |
| Not in DB | |
| Sidewalks, Street Lights, Street Paved | |
| — | |
| — | |
| Gas Log |
Tax History
| Year | Property Taxes |
|---|---|
| 2008 | $6,147 |
| 2017 | $6,082 |
Contact Agent
Nearby Similar Homes
Nearby Sold Comparables
Contact Agent
Listing Provided By
Compass REO Incorporated

