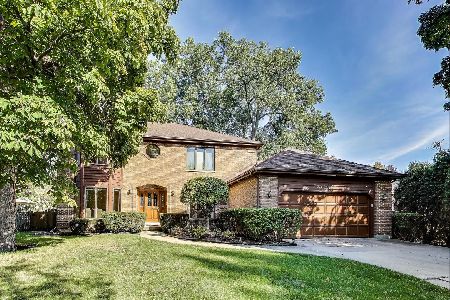510 Miner Street, Arlington Heights, Illinois 60004
$331,200
|
Sold
|
|
| Status: | Closed |
| Sqft: | 1,783 |
| Cost/Sqft: | $188 |
| Beds: | 4 |
| Baths: | 2 |
| Year Built: | 1957 |
| Property Taxes: | $7,339 |
| Days On Market: | 3418 |
| Lot Size: | 0,19 |
Description
Meticulously maintained split level overlooking Recreation Park in the heart of Arlington Heights! Spacious kitchen with newer stainless steel appliances! New dryer! Newer washer! New hot water heater! Newer architectural shingle roof! Large master suite with HUGE walk-in closet with custom shelving! All bathrooms updated! Back up sump pump! Extra wide driveway! Sub-basement with workroom and laundry room! Backyard is perfect for entertaining! Located close to transit (6 blocks from Metra), restaurants, shopping, and all downtown Arlington Heights has to offer! Come and be impressed!
Property Specifics
| Single Family | |
| — | |
| — | |
| 1957 | |
| Partial | |
| SPLIT LEVEL | |
| No | |
| 0.19 |
| Cook | |
| — | |
| 0 / Not Applicable | |
| None | |
| Public | |
| Public Sewer | |
| 09344473 | |
| 03293310080000 |
Nearby Schools
| NAME: | DISTRICT: | DISTANCE: | |
|---|---|---|---|
|
Grade School
Windsor Elementary School |
25 | — | |
|
Middle School
South Middle School |
25 | Not in DB | |
|
High School
Prospect High School |
214 | Not in DB | |
Property History
| DATE: | EVENT: | PRICE: | SOURCE: |
|---|---|---|---|
| 27 Oct, 2016 | Sold | $331,200 | MRED MLS |
| 20 Sep, 2016 | Under contract | $335,000 | MRED MLS |
| 16 Sep, 2016 | Listed for sale | $335,000 | MRED MLS |
Room Specifics
Total Bedrooms: 4
Bedrooms Above Ground: 4
Bedrooms Below Ground: 0
Dimensions: —
Floor Type: Carpet
Dimensions: —
Floor Type: Carpet
Dimensions: —
Floor Type: Carpet
Full Bathrooms: 2
Bathroom Amenities: Whirlpool,Separate Shower,Soaking Tub
Bathroom in Basement: 0
Rooms: Workshop
Basement Description: Unfinished
Other Specifics
| 1 | |
| Concrete Perimeter | |
| Concrete | |
| Patio | |
| Corner Lot | |
| 66X126 | |
| — | |
| None | |
| Wood Laminate Floors, In-Law Arrangement, First Floor Full Bath | |
| Range, Microwave, Dishwasher, Refrigerator, Washer, Dryer, Stainless Steel Appliance(s) | |
| Not in DB | |
| Sidewalks, Street Lights, Street Paved | |
| — | |
| — | |
| Wood Burning, Gas Log, Gas Starter |
Tax History
| Year | Property Taxes |
|---|---|
| 2016 | $7,339 |
Contact Agent
Nearby Similar Homes
Nearby Sold Comparables
Contact Agent
Listing Provided By
Keller Williams Success Realty










