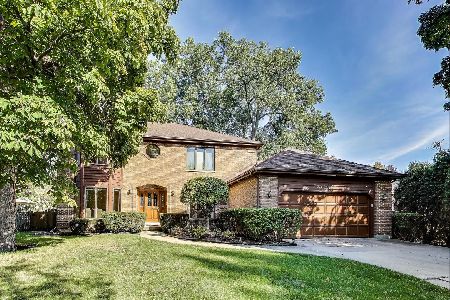217 Douglas Avenue, Arlington Heights, Illinois 60004
$736,000
|
Sold
|
|
| Status: | Closed |
| Sqft: | 2,754 |
| Cost/Sqft: | $278 |
| Beds: | 4 |
| Baths: | 4 |
| Year Built: | 1989 |
| Property Taxes: | $13,277 |
| Days On Market: | 2909 |
| Lot Size: | 0,21 |
Description
Beautiful custom home in the heart of Recreation Park! Large foyer & vaulted ceiling welcome you in. Private office with double french glass doors, recessed lighting & ceiling fan. Bright & sunny Dining room will host all your celebrations! The expansive kitchen offers timeless wood cabinetry, stainless appliances, tile backsplash, granite & oversized eating area! Laundry/mudroom with built-in organizers are a must have for busy families! Stunning family room highlighted with built in entertainment center & gorgeous fireplace! Large bedrooms upstairs with plenty of closet space. Master suite includes well-designed master bath! Full finished basement has 5th bedroom, Full bath, rec area with built-in cabinetry for entertainment & loads of storage! Stunning lot, fenced in backyard and large deck perfect for summer parties! Easy walk to town, train, shopping & dining! All baths updated. Newer full tear off roof. Furnace/a/c 2012, new water heater, microwave & garage door 2018.
Property Specifics
| Single Family | |
| — | |
| Colonial | |
| 1989 | |
| Full | |
| CUSTOM HOME | |
| No | |
| 0.21 |
| Cook | |
| Recreation Park | |
| 0 / Not Applicable | |
| None | |
| Lake Michigan | |
| Public Sewer | |
| 09850798 | |
| 03294000280000 |
Nearby Schools
| NAME: | DISTRICT: | DISTANCE: | |
|---|---|---|---|
|
Grade School
Windsor Elementary School |
25 | — | |
|
Middle School
South Middle School |
25 | Not in DB | |
|
High School
Prospect High School |
214 | Not in DB | |
Property History
| DATE: | EVENT: | PRICE: | SOURCE: |
|---|---|---|---|
| 17 May, 2018 | Sold | $736,000 | MRED MLS |
| 18 Mar, 2018 | Under contract | $765,000 | MRED MLS |
| 6 Feb, 2018 | Listed for sale | $765,000 | MRED MLS |
Room Specifics
Total Bedrooms: 5
Bedrooms Above Ground: 4
Bedrooms Below Ground: 1
Dimensions: —
Floor Type: Hardwood
Dimensions: —
Floor Type: Hardwood
Dimensions: —
Floor Type: Hardwood
Dimensions: —
Floor Type: —
Full Bathrooms: 4
Bathroom Amenities: Double Sink
Bathroom in Basement: 1
Rooms: Bedroom 5,Eating Area,Foyer,Game Room,Office,Recreation Room
Basement Description: Finished
Other Specifics
| 2 | |
| Concrete Perimeter | |
| Concrete | |
| Deck | |
| Fenced Yard,Landscaped | |
| 70 X 131 | |
| — | |
| Full | |
| Vaulted/Cathedral Ceilings, Hardwood Floors, First Floor Laundry | |
| Double Oven, Microwave, Dishwasher, Refrigerator, Washer, Dryer, Disposal, Cooktop | |
| Not in DB | |
| Pool, Tennis Courts, Sidewalks, Street Lights | |
| — | |
| — | |
| Wood Burning |
Tax History
| Year | Property Taxes |
|---|---|
| 2018 | $13,277 |
Contact Agent
Nearby Similar Homes
Nearby Sold Comparables
Contact Agent
Listing Provided By
Coldwell Banker Residential Brokerage









