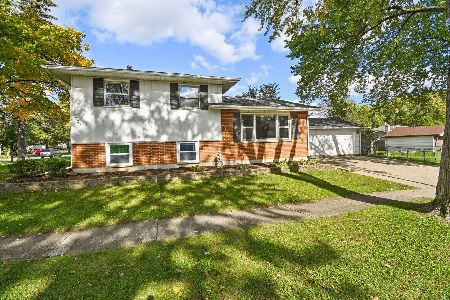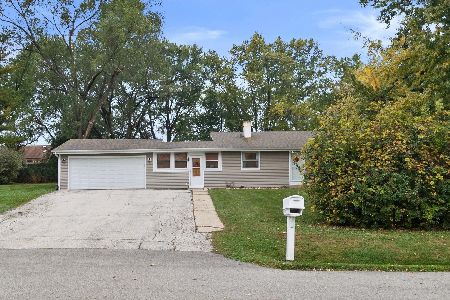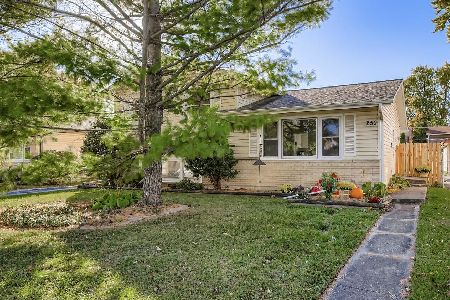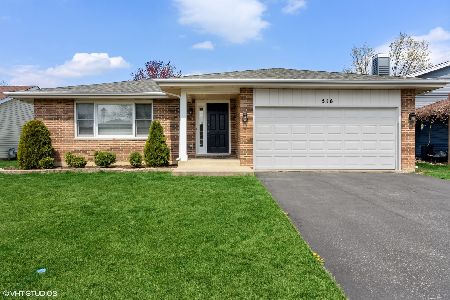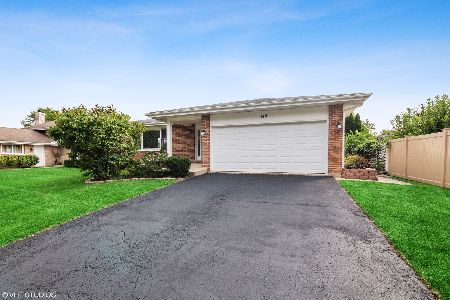510 Quigley Street, Mundelein, Illinois 60060
$290,000
|
Sold
|
|
| Status: | Closed |
| Sqft: | 1,176 |
| Cost/Sqft: | $234 |
| Beds: | 3 |
| Baths: | 3 |
| Year Built: | 1991 |
| Property Taxes: | $7,586 |
| Days On Market: | 1655 |
| Lot Size: | 0,22 |
Description
Multiple offers received, highest and best by Sunday 6/13 at 8pm Here's the home you've searching for! This split level with District 75 schools is sure to impress you. The current owners have meticulously maintained this home and it certainly shows. The home has easy to clean wood floors throughout the main level which includes the kitchen and living area. The kitchen is bright and open, with a big island for the at-home chef. Upstairs there are 3 good sized bedrooms, including a main suite with an updated shower. Downstairs the family room has room for entertaining and makes an ideal gathering place. There is also a sub-basement that's also finished, and could easily be an office, playroom, or spare bedroom. The big corner lot yard has mature trees and a big paver patio out back. Don't hesitate, because this one wont be here long!
Property Specifics
| Single Family | |
| — | |
| — | |
| 1991 | |
| Partial | |
| — | |
| No | |
| 0.22 |
| Lake | |
| — | |
| — / Not Applicable | |
| None | |
| Lake Michigan | |
| Public Sewer | |
| 11099058 | |
| 10254100440000 |
Nearby Schools
| NAME: | DISTRICT: | DISTANCE: | |
|---|---|---|---|
|
Grade School
Mechanics Grove Elementary Schoo |
75 | — | |
|
Middle School
Carl Sandburg Middle School |
75 | Not in DB | |
|
High School
Mundelein Cons High School |
120 | Not in DB | |
Property History
| DATE: | EVENT: | PRICE: | SOURCE: |
|---|---|---|---|
| 3 Aug, 2021 | Sold | $290,000 | MRED MLS |
| 14 Jun, 2021 | Under contract | $274,999 | MRED MLS |
| 10 Jun, 2021 | Listed for sale | $274,999 | MRED MLS |






































Room Specifics
Total Bedrooms: 3
Bedrooms Above Ground: 3
Bedrooms Below Ground: 0
Dimensions: —
Floor Type: Carpet
Dimensions: —
Floor Type: Carpet
Full Bathrooms: 3
Bathroom Amenities: —
Bathroom in Basement: 0
Rooms: Bonus Room
Basement Description: Finished,Sub-Basement
Other Specifics
| 2 | |
| — | |
| — | |
| Patio | |
| — | |
| 9583.2 | |
| Pull Down Stair,Unfinished | |
| Full | |
| Vaulted/Cathedral Ceilings, Hardwood Floors | |
| Range, Microwave, Dishwasher, Refrigerator, Washer, Dryer | |
| Not in DB | |
| Park, Lake, Curbs, Sidewalks, Street Lights, Street Paved | |
| — | |
| — | |
| — |
Tax History
| Year | Property Taxes |
|---|---|
| 2021 | $7,586 |
Contact Agent
Nearby Similar Homes
Nearby Sold Comparables
Contact Agent
Listing Provided By
Redfin Corporation


