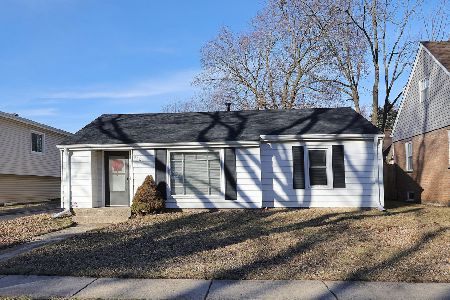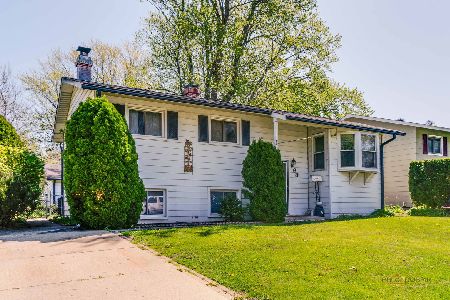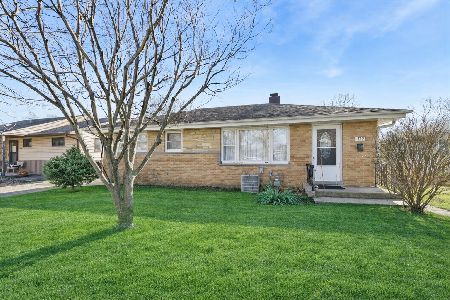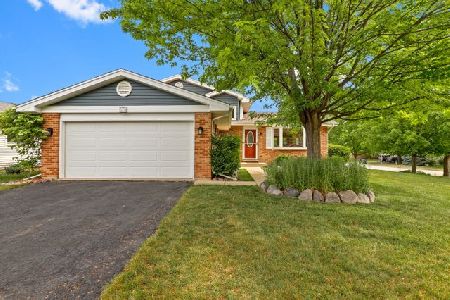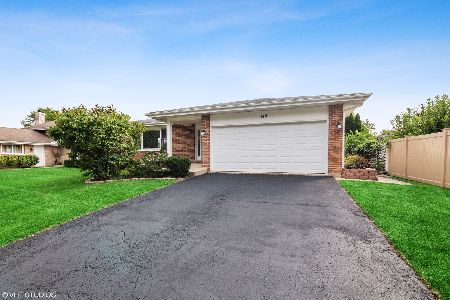516 Quigley Street, Mundelein, Illinois 60060
$288,000
|
Sold
|
|
| Status: | Closed |
| Sqft: | 1,320 |
| Cost/Sqft: | $208 |
| Beds: | 3 |
| Baths: | 3 |
| Year Built: | 1991 |
| Property Taxes: | $8,004 |
| Days On Market: | 1766 |
| Lot Size: | 0,16 |
Description
SOLD WHILE PROCESSING! Prepare to fall in love as you enter this warm & inviting 3 Bedroom, 3 Full Bath home with wonderful updates throughout! The Chef's Kitchen feature's white cabinetry, granite counters, stainless steel appliances and beautiful back splash and is open to the large Family Room in the lower level. Sliders open to the covered patio and lovely yard perfect for outdoor entertaining. 3 large Bedrooms found upstairs including the Primary Suite with private Bath. Attached garage + plenty storage. So much has been done, updated baths, crown molding... just move in and enjoy!
Property Specifics
| Single Family | |
| — | |
| Ranch | |
| 1991 | |
| English | |
| — | |
| No | |
| 0.16 |
| Lake | |
| — | |
| — / Not Applicable | |
| None | |
| Public | |
| Public Sewer | |
| 11103974 | |
| 10254100430000 |
Nearby Schools
| NAME: | DISTRICT: | DISTANCE: | |
|---|---|---|---|
|
Grade School
Mechanics Grove Elementary Schoo |
75 | — | |
|
High School
Mundelein Cons High School |
120 | Not in DB | |
Property History
| DATE: | EVENT: | PRICE: | SOURCE: |
|---|---|---|---|
| 28 May, 2021 | Sold | $288,000 | MRED MLS |
| 15 Apr, 2021 | Under contract | $274,900 | MRED MLS |
| 30 Mar, 2021 | Listed for sale | $274,900 | MRED MLS |


Room Specifics
Total Bedrooms: 3
Bedrooms Above Ground: 3
Bedrooms Below Ground: 0
Dimensions: —
Floor Type: Hardwood
Dimensions: —
Floor Type: Hardwood
Full Bathrooms: 3
Bathroom Amenities: —
Bathroom in Basement: 1
Rooms: Exercise Room
Basement Description: Finished
Other Specifics
| 2 | |
| — | |
| Asphalt | |
| — | |
| — | |
| 7205 | |
| — | |
| Full | |
| — | |
| Range, Microwave, Dishwasher, Refrigerator, Stainless Steel Appliance(s), Gas Cooktop, Gas Oven | |
| Not in DB | |
| Park, Street Paved | |
| — | |
| — | |
| — |
Tax History
| Year | Property Taxes |
|---|---|
| 2021 | $8,004 |
Contact Agent
Nearby Similar Homes
Nearby Sold Comparables
Contact Agent
Listing Provided By
Compass

