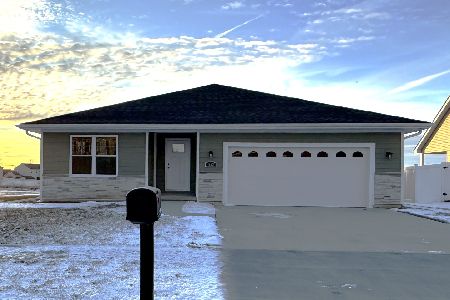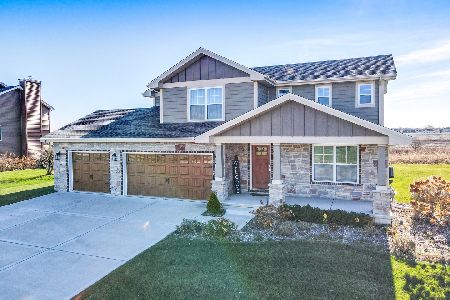510 Stone Cutter Drive, Bourbonnais, Illinois 60914
$365,000
|
Sold
|
|
| Status: | Closed |
| Sqft: | 2,308 |
| Cost/Sqft: | $156 |
| Beds: | 3 |
| Baths: | 3 |
| Year Built: | 2018 |
| Property Taxes: | $0 |
| Days On Market: | 1544 |
| Lot Size: | 0,00 |
Description
Stunning newer construction in the ever desirable Prairie Chase subdivision of Bourbonnais! Bright and open, you'll fall in love with the custom white kitchen featuring soft close cabinetry topped with quartz, stainless steel and island with seating overlooking the breakfast nook and living room. Soaring cathedral ceilings in the window lined living room highlighting a cozy fireplace and hardwood floors. Master suite is complete with walk-in closet, water closet, double sinks, and walk in, tiled shower. Main floor office positioned in front. 1st floor laundry with locker builtins. Full basement with bath rough in is ready for your finishing touches! Oversized 3 car garage. Enjoy the covered front porch or outback patio. A block from the park and pond! Just minutes from I-57 access and conveniently located near schools and shopping! This gorgeous home in prime location will not last long!
Property Specifics
| Single Family | |
| — | |
| — | |
| 2018 | |
| Full | |
| — | |
| No | |
| — |
| Kankakee | |
| Prairie Chase | |
| 0 / Not Applicable | |
| None | |
| Public | |
| Public Sewer | |
| 11259506 | |
| 17090720109300 |
Property History
| DATE: | EVENT: | PRICE: | SOURCE: |
|---|---|---|---|
| 4 Jun, 2019 | Sold | $345,000 | MRED MLS |
| 25 Apr, 2019 | Under contract | $349,900 | MRED MLS |
| — | Last price change | $361,149 | MRED MLS |
| 20 Dec, 2018 | Listed for sale | $361,149 | MRED MLS |
| 25 Mar, 2021 | Sold | $345,000 | MRED MLS |
| 30 Jan, 2021 | Under contract | $349,900 | MRED MLS |
| — | Last price change | $359,900 | MRED MLS |
| 21 Nov, 2020 | Listed for sale | $359,900 | MRED MLS |
| 21 Dec, 2021 | Sold | $365,000 | MRED MLS |
| 4 Nov, 2021 | Under contract | $359,900 | MRED MLS |
| 31 Oct, 2021 | Listed for sale | $359,900 | MRED MLS |
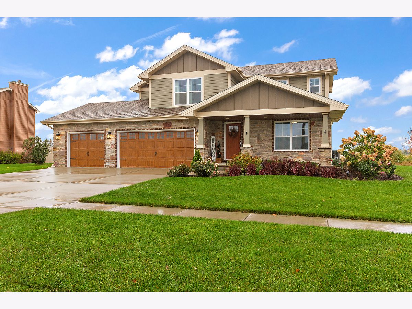
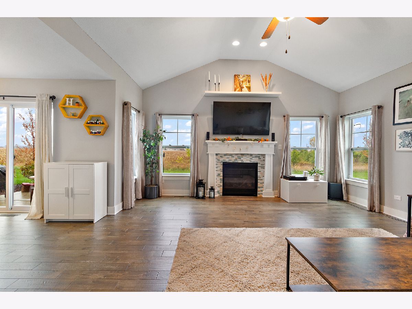
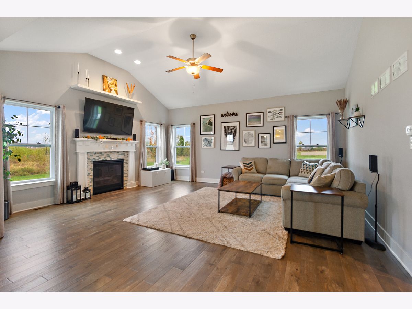
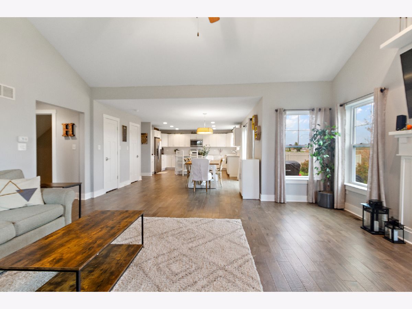
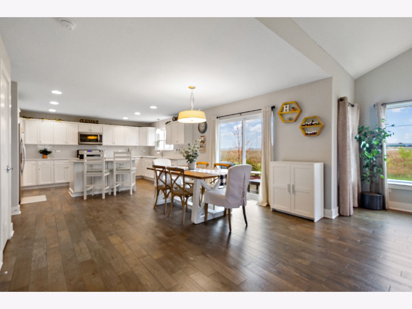
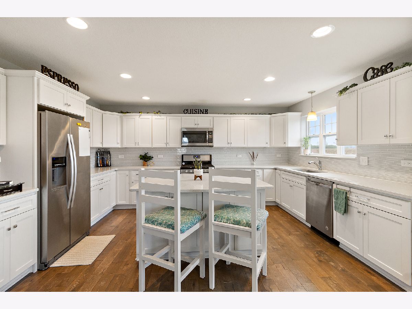
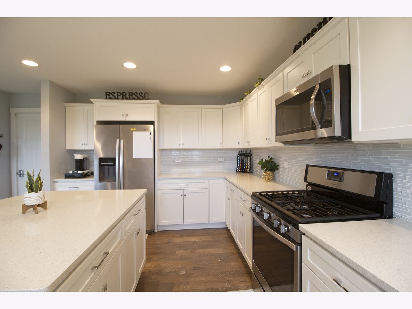
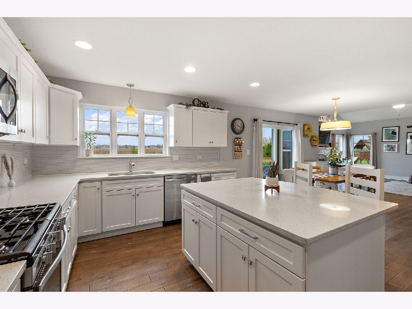
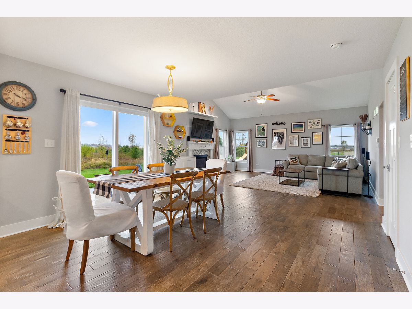
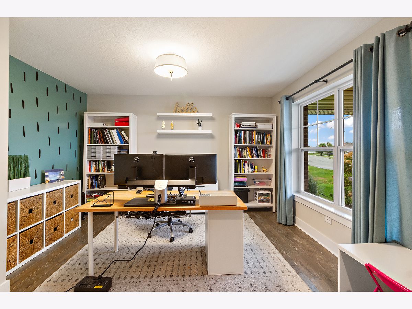
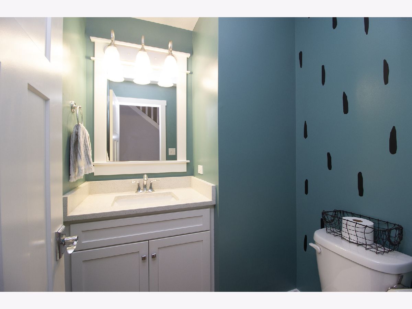
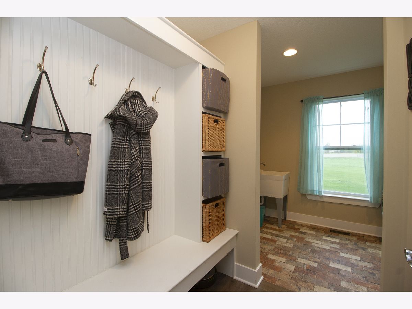
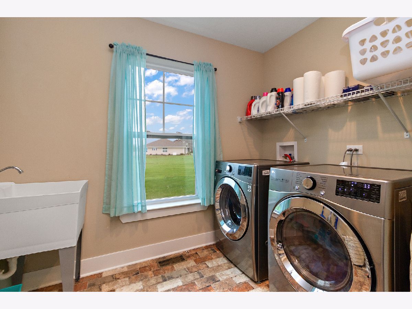
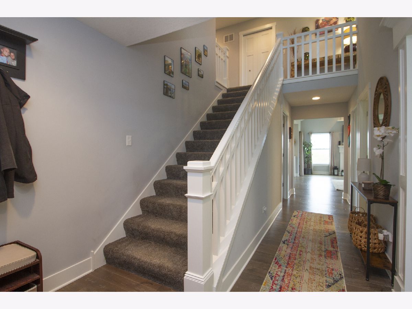
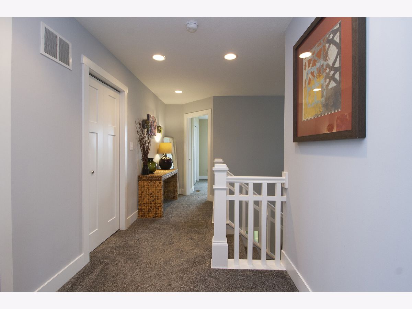
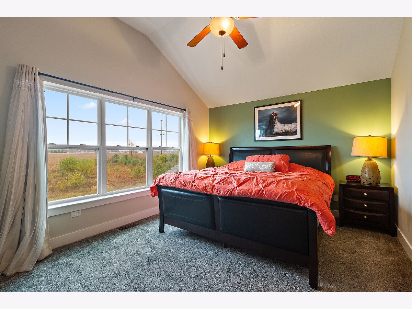
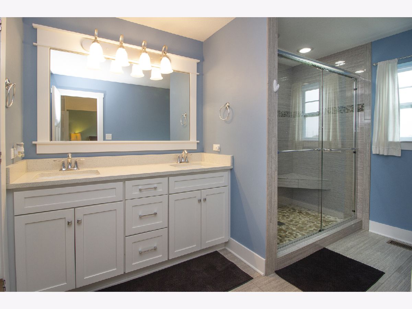
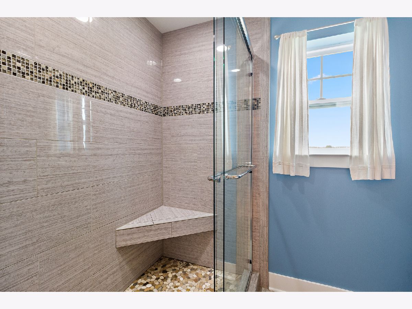
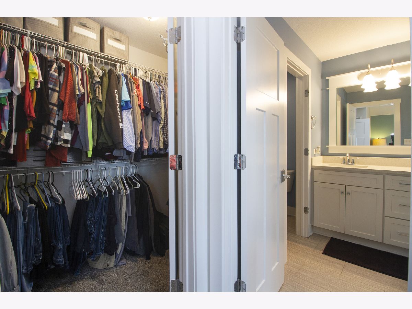
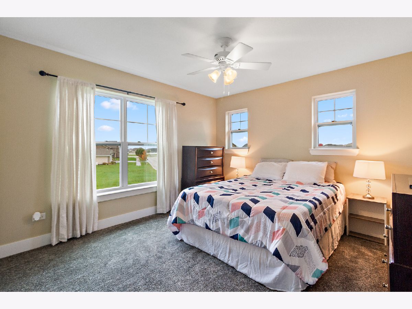
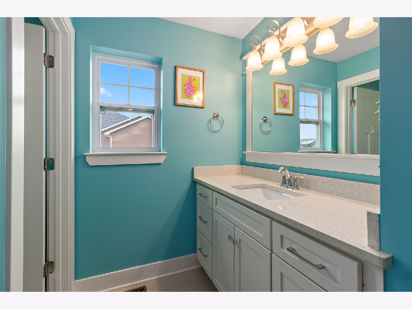
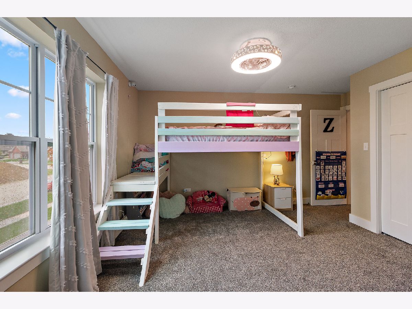
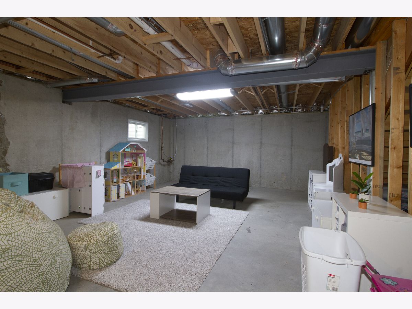
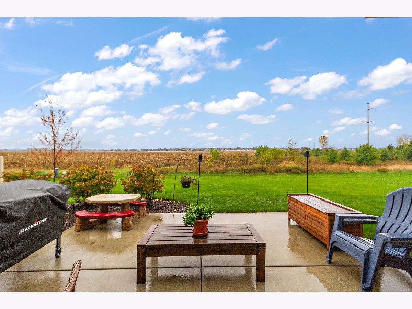
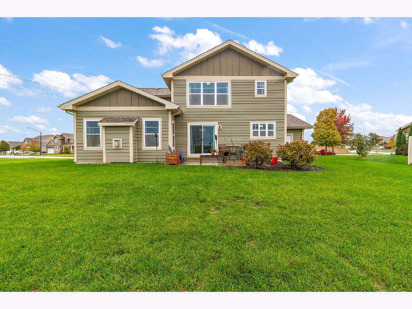
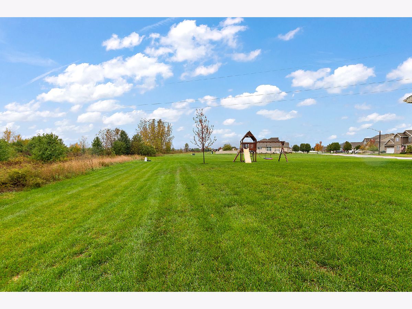
Room Specifics
Total Bedrooms: 3
Bedrooms Above Ground: 3
Bedrooms Below Ground: 0
Dimensions: —
Floor Type: Carpet
Dimensions: —
Floor Type: Carpet
Full Bathrooms: 3
Bathroom Amenities: Double Sink
Bathroom in Basement: 0
Rooms: Office
Basement Description: Unfinished
Other Specifics
| 3 | |
| — | |
| Concrete | |
| Patio, Porch | |
| — | |
| 95 X 127 X 155 X 142 | |
| — | |
| Full | |
| Vaulted/Cathedral Ceilings, Hardwood Floors, First Floor Laundry, Built-in Features, Walk-In Closet(s) | |
| Range, Microwave, Dishwasher, Refrigerator, Stainless Steel Appliance(s) | |
| Not in DB | |
| Park, Lake, Sidewalks | |
| — | |
| — | |
| — |
Tax History
| Year | Property Taxes |
|---|---|
| 2019 | $14 |
| 2021 | $2,318 |
Contact Agent
Nearby Similar Homes
Nearby Sold Comparables
Contact Agent
Listing Provided By
McColly Bennett Real Estate


