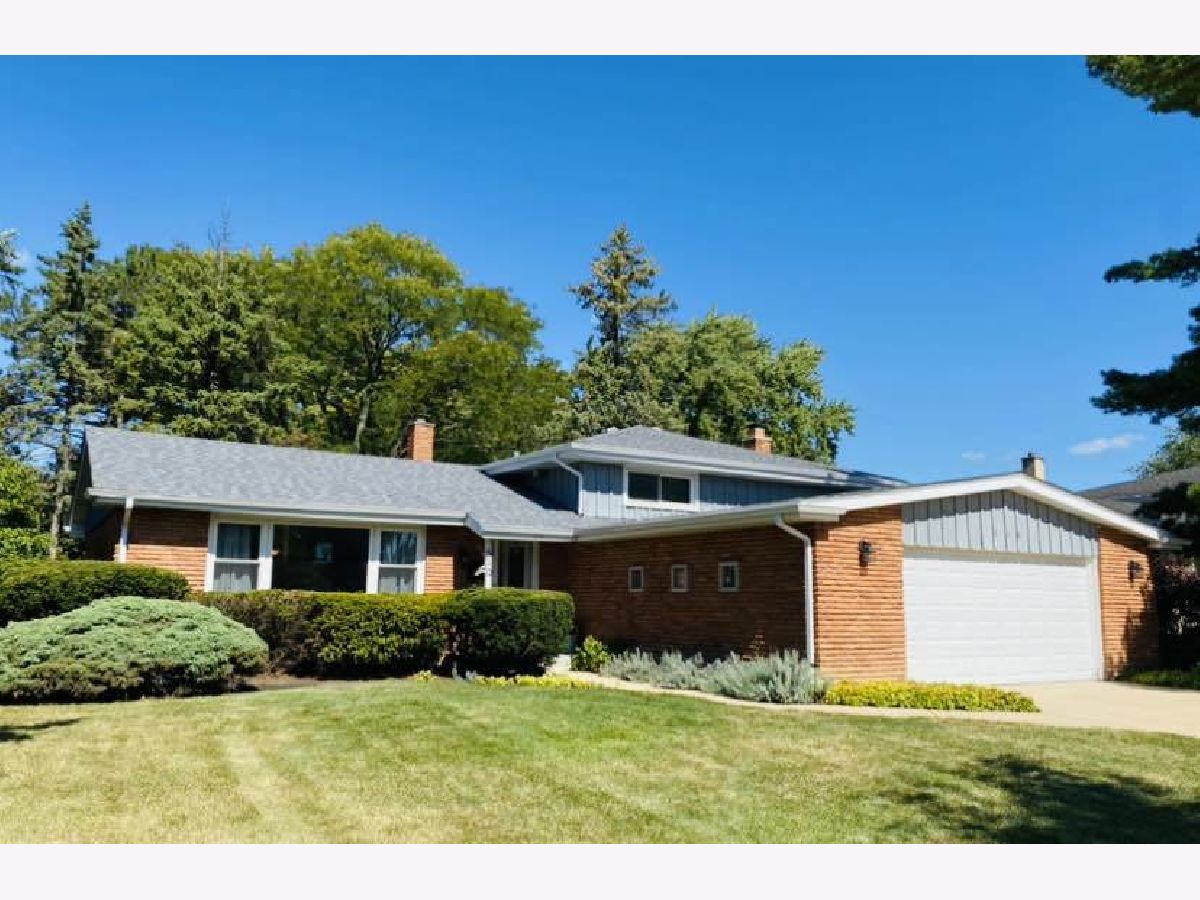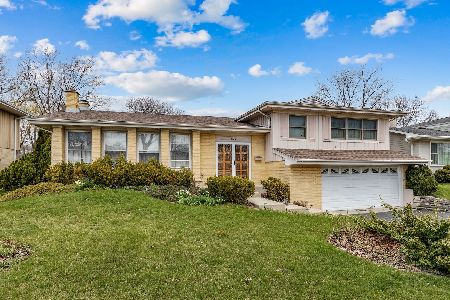510 Valley Lane, Arlington Heights, Illinois 60004
$575,000
|
Sold
|
|
| Status: | Closed |
| Sqft: | 1,359 |
| Cost/Sqft: | $423 |
| Beds: | 4 |
| Baths: | 3 |
| Year Built: | 1967 |
| Property Taxes: | $9,061 |
| Days On Market: | 334 |
| Lot Size: | 0,25 |
Description
Prepare to be amazed by this spacious split level of almost 1400 SQ FT PLUS over an additional 700 SQ Ft in the lower living area combined at almost 2,100 SQFT in living spaces. This meticulously updated four-bedroom, three-bathroom home was freshly completed in February 2025. This gorgeous residence offers the perfect blend of luxury, modern updates, and designer finishes. Located in the desirable Ivy Hill neighborhood, this home features: Four Spacious Bedrooms including two master suites for ultimate comfort.Three Luxurious, Modern Bathrooms with sophisticated designs, including sleek tile work, modern vanities and fixtures. A spacious Kitchen with fresh newly painted cabinets, new textured backsplash and brand new stainless steel appliances. New Flooring and Contemporary Light Fixtures throughout, enhancing the modern charm. Beautifully Landscaped Private Yard on a large quarter acre, ideal for outdoor entertaining. Spacious 2 car garage freshly painted and epoxied with room for ample storage. Spacious, Open Living Areas designed for both comfort and style, creating a welcoming environment. Upgraded Fixtures and Elegant Finishes that showcase modern luxury at its finest. Set on a desirable corner lot, this home is just minutes from Lake Arlington, local parks, dining, and shopping. The Arlington Heights School District provides highly rated educational opportunities, while easy access to commuter routes makes this location ideal for both work and play. This is the perfect home for those seeking a stylish, updated living space with modern elegance and cozy charm. Schools: Ivy Hill, Thomas and Buffalo Grove. Features: Rehab completed in Feb 2025. Stainless Steel appliances (2025) Garage Epoxy (2025) Entire house repainted (2025) Kitchen Cabinets painted (2025) All bathrooms redone (2025) Fireplace painted (2005) New Fireplace Cover on order (2025) Laundry Room Utility sink (2025) Flooring installed (2025) Stairs stripped and stained (2025) Tiles, showers vanities, backsplashes and fixtures (2005) Roof (2024) Windows (2019) Furnace (New blower 2025) New Gutters and Covers (2023)
Property Specifics
| Single Family | |
| — | |
| — | |
| 1967 | |
| — | |
| — | |
| No | |
| 0.25 |
| Cook | |
| — | |
| — / Not Applicable | |
| — | |
| — | |
| — | |
| 12187796 | |
| 03173040220000 |
Nearby Schools
| NAME: | DISTRICT: | DISTANCE: | |
|---|---|---|---|
|
Grade School
Ivy Hill Elementary School |
25 | — | |
|
Middle School
Thomas Middle School |
25 | Not in DB | |
|
High School
Buffalo Grove High School |
214 | Not in DB | |
Property History
| DATE: | EVENT: | PRICE: | SOURCE: |
|---|---|---|---|
| 4 Apr, 2025 | Sold | $575,000 | MRED MLS |
| 5 Mar, 2025 | Under contract | $575,000 | MRED MLS |
| 14 Feb, 2025 | Listed for sale | $575,000 | MRED MLS |








































Room Specifics
Total Bedrooms: 4
Bedrooms Above Ground: 4
Bedrooms Below Ground: 0
Dimensions: —
Floor Type: —
Dimensions: —
Floor Type: —
Dimensions: —
Floor Type: —
Full Bathrooms: 3
Bathroom Amenities: —
Bathroom in Basement: 0
Rooms: —
Basement Description: —
Other Specifics
| 2 | |
| — | |
| — | |
| — | |
| — | |
| 65.3 X 123.9 X 92.5 X 65.3 | |
| — | |
| — | |
| — | |
| — | |
| Not in DB | |
| — | |
| — | |
| — | |
| — |
Tax History
| Year | Property Taxes |
|---|---|
| 2025 | $9,061 |
Contact Agent
Nearby Similar Homes
Nearby Sold Comparables
Contact Agent
Listing Provided By
Jameson Sotheby's International Realty










