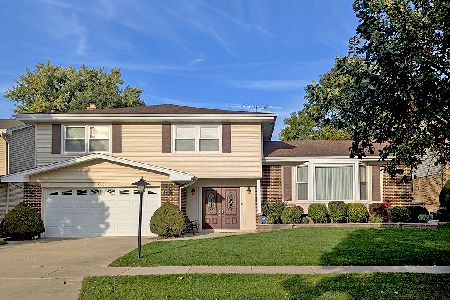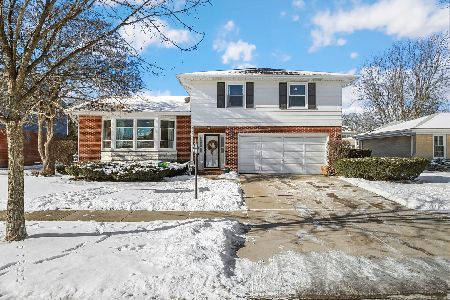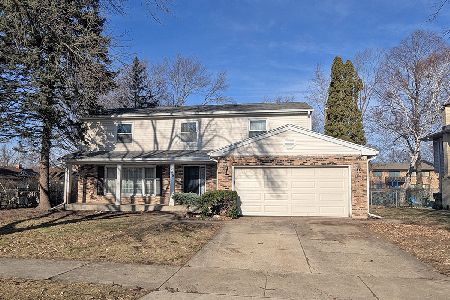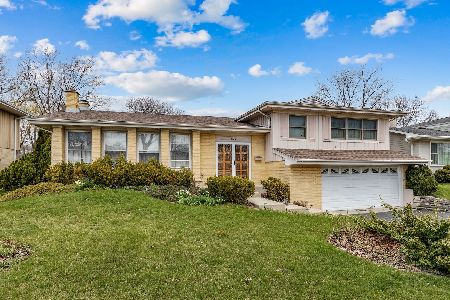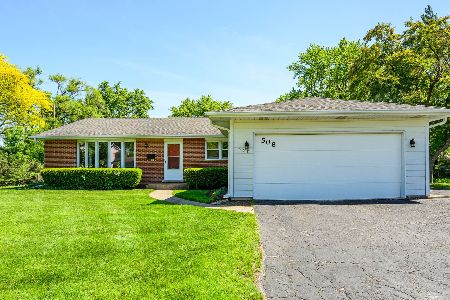603 Crestwood Drive, Arlington Heights, Illinois 60004
$418,000
|
Sold
|
|
| Status: | Closed |
| Sqft: | 2,500 |
| Cost/Sqft: | $168 |
| Beds: | 4 |
| Baths: | 3 |
| Year Built: | 1966 |
| Property Taxes: | $10,269 |
| Days On Market: | 2448 |
| Lot Size: | 0,24 |
Description
STEPS to Ivy Hill School! Quiet cul-de-sac! Owner hates to leave! Beautifully updated thru out! Sunny white kitchen w/custom cabinets/granite counters/stainless steel appliances overlooks covered deck and lush backyard. Master retreat with luxurious bath & walk-in closet. Lower level boasts large family room w/fireplace,two additional bedrooms/optional office & bath.Sub-basement. Generous closets and storage. Improvements include:50 year roof,siding,windows/doors/hot water heater,/electrical panel/light fixtures/hardwood floors and more! Move in and start enjoying! Close to park/Camelot pool, shoppping and eateries!
Property Specifics
| Single Family | |
| — | |
| Tri-Level | |
| 1966 | |
| Partial | |
| — | |
| No | |
| 0.24 |
| Cook | |
| Ivy Hill | |
| 0 / Not Applicable | |
| None | |
| Public | |
| Public Sewer | |
| 10422897 | |
| 03174080130000 |
Nearby Schools
| NAME: | DISTRICT: | DISTANCE: | |
|---|---|---|---|
|
Grade School
Ivy Hill Elementary School |
25 | — | |
|
Middle School
Thomas Middle School |
25 | Not in DB | |
|
High School
Buffalo Grove High School |
214 | Not in DB | |
Property History
| DATE: | EVENT: | PRICE: | SOURCE: |
|---|---|---|---|
| 4 Apr, 2018 | Sold | $449,000 | MRED MLS |
| 8 Mar, 2018 | Under contract | $449,000 | MRED MLS |
| 6 Mar, 2018 | Listed for sale | $449,000 | MRED MLS |
| 3 Sep, 2019 | Sold | $418,000 | MRED MLS |
| 26 Jun, 2019 | Under contract | $419,000 | MRED MLS |
| 19 Jun, 2019 | Listed for sale | $419,000 | MRED MLS |
Room Specifics
Total Bedrooms: 4
Bedrooms Above Ground: 4
Bedrooms Below Ground: 0
Dimensions: —
Floor Type: Hardwood
Dimensions: —
Floor Type: Hardwood
Dimensions: —
Floor Type: Carpet
Full Bathrooms: 3
Bathroom Amenities: —
Bathroom in Basement: 0
Rooms: Deck,Foyer,Office
Basement Description: Unfinished
Other Specifics
| 2 | |
| Concrete Perimeter | |
| Asphalt | |
| Deck, Brick Paver Patio | |
| Cul-De-Sac,Fenced Yard,Landscaped | |
| 51X168X160X115 | |
| Unfinished | |
| Full | |
| Vaulted/Cathedral Ceilings, Hardwood Floors | |
| Range, Microwave, Dishwasher, Refrigerator, Washer, Dryer, Disposal, Stainless Steel Appliance(s) | |
| Not in DB | |
| Pool, Tennis Courts, Sidewalks, Street Paved | |
| — | |
| — | |
| Wood Burning |
Tax History
| Year | Property Taxes |
|---|---|
| 2018 | $8,306 |
| 2019 | $10,269 |
Contact Agent
Nearby Similar Homes
Nearby Sold Comparables
Contact Agent
Listing Provided By
@properties



