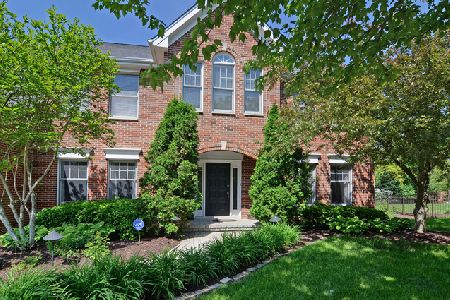510 Wedgewood Court, Hinsdale, Illinois 60521
$915,000
|
Sold
|
|
| Status: | Closed |
| Sqft: | 6,555 |
| Cost/Sqft: | $152 |
| Beds: | 5 |
| Baths: | 6 |
| Year Built: | 1997 |
| Property Taxes: | $18,250 |
| Days On Market: | 2621 |
| Lot Size: | 0,33 |
Description
THE BEST BUY IN HINSDALE! This home checks all the boxes: brick exterior, open floor plan, 9' ceilings on all levels, first floor ensuite bedroom, front & back staircases, English basement & 3 car attached garage. 5 beds, 5.1 baths - 4291 above grade square feet & 2264 English basement square feet (per the assessor). Master suite features a private study, 2 large walk-in closets & spa bath. Conveniently located second floor laundry room. Sunlit lower level offers rec room, game area, exercise room & full bath. 1/3 acre professionally landscaped with mature trees & perennial gardens. Related living & home office too, there is space for everyone. Every amenity today's buyer wants but is rarely available in Hinsdale at this price point!!!
Property Specifics
| Single Family | |
| — | |
| Traditional | |
| 1997 | |
| Full,English | |
| — | |
| No | |
| 0.33 |
| Du Page | |
| — | |
| 500 / Annual | |
| Other | |
| Public | |
| Public Sewer | |
| 10138023 | |
| 0902213007 |
Nearby Schools
| NAME: | DISTRICT: | DISTANCE: | |
|---|---|---|---|
|
Grade School
Monroe Elementary School |
181 | — | |
|
Middle School
Clarendon Hills Middle School |
181 | Not in DB | |
|
High School
Hinsdale Central High School |
86 | Not in DB | |
Property History
| DATE: | EVENT: | PRICE: | SOURCE: |
|---|---|---|---|
| 16 Apr, 2019 | Sold | $915,000 | MRED MLS |
| 27 Feb, 2019 | Under contract | $999,000 | MRED MLS |
| 14 Nov, 2018 | Listed for sale | $999,000 | MRED MLS |
Room Specifics
Total Bedrooms: 5
Bedrooms Above Ground: 5
Bedrooms Below Ground: 0
Dimensions: —
Floor Type: Hardwood
Dimensions: —
Floor Type: Carpet
Dimensions: —
Floor Type: Carpet
Dimensions: —
Floor Type: —
Full Bathrooms: 6
Bathroom Amenities: Whirlpool,Separate Shower,Double Sink
Bathroom in Basement: 1
Rooms: Foyer,Breakfast Room,Recreation Room,Game Room,Exercise Room,Bedroom 5,Mud Room,Study
Basement Description: Finished
Other Specifics
| 3 | |
| Concrete Perimeter | |
| Concrete | |
| Deck | |
| Cul-De-Sac,Landscaped | |
| 33 X 143 X 75 X 109 X 127 | |
| Unfinished | |
| Full | |
| Vaulted/Cathedral Ceilings, Hardwood Floors, First Floor Bedroom, In-Law Arrangement, Second Floor Laundry, First Floor Full Bath | |
| Range, Microwave, Dishwasher, Refrigerator, Washer, Dryer | |
| Not in DB | |
| Sidewalks | |
| — | |
| — | |
| Wood Burning, Gas Log |
Tax History
| Year | Property Taxes |
|---|---|
| 2019 | $18,250 |
Contact Agent
Nearby Similar Homes
Nearby Sold Comparables
Contact Agent
Listing Provided By
Coldwell Banker Residential










