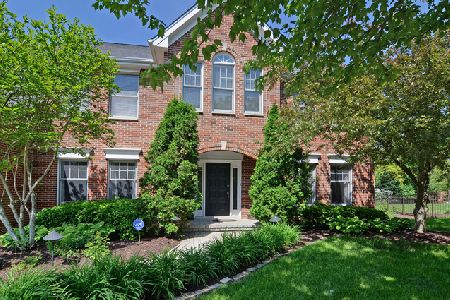509 Wedgewood Court, Hinsdale, Illinois 60521
$807,500
|
Sold
|
|
| Status: | Closed |
| Sqft: | 4,088 |
| Cost/Sqft: | $208 |
| Beds: | 5 |
| Baths: | 4 |
| Year Built: | 1991 |
| Property Taxes: | $11,521 |
| Days On Market: | 2789 |
| Lot Size: | 0,00 |
Description
NEW PRICE!Fantastic 5 bedroom home on quiet cul de sac in Monroe School District! The 1991 home has been renovated and features an open kitchen with custom Amish (Graber) white shaker style cabinets including separate china hutch and desk with glass doors, stainless steel appliances, black honed granite & crackled subway tile splash w/ marble mosaic. First floor features hdwd floors, wbfp with custom panel mantel, wet bar (Graber cabinets), coffered ceiling, upgraded trim and more. The second floor boasts five bedrooms. The fifth bedroom has glass pocket doors and Graber built-in bookshelves. Upstairs baths are totally redone in the last three years. The basement is finished and perfect for young and old alike. The large, fenced yard features a brick patio, sprinklers and extensive professional landscaping. 2.5 car attached garage. The roof, furnace/AC are less than five years old. Walk to school and town. Great access to train and expressways. Home Warranty included.
Property Specifics
| Single Family | |
| — | |
| — | |
| 1991 | |
| Full | |
| — | |
| No | |
| — |
| Du Page | |
| — | |
| 450 / Annual | |
| None | |
| Lake Michigan | |
| Public Sewer | |
| 09969496 | |
| 0902213005 |
Nearby Schools
| NAME: | DISTRICT: | DISTANCE: | |
|---|---|---|---|
|
Grade School
Monroe Elementary School |
181 | — | |
|
Middle School
Clarendon Hills Middle School |
181 | Not in DB | |
|
High School
Hinsdale Central High School |
86 | Not in DB | |
Property History
| DATE: | EVENT: | PRICE: | SOURCE: |
|---|---|---|---|
| 4 Sep, 2018 | Sold | $807,500 | MRED MLS |
| 14 Aug, 2018 | Under contract | $849,900 | MRED MLS |
| — | Last price change | $874,900 | MRED MLS |
| 31 May, 2018 | Listed for sale | $899,900 | MRED MLS |
Room Specifics
Total Bedrooms: 5
Bedrooms Above Ground: 5
Bedrooms Below Ground: 0
Dimensions: —
Floor Type: Carpet
Dimensions: —
Floor Type: Carpet
Dimensions: —
Floor Type: Carpet
Dimensions: —
Floor Type: —
Full Bathrooms: 4
Bathroom Amenities: Whirlpool,Separate Shower,Double Sink
Bathroom in Basement: 1
Rooms: Bedroom 5,Breakfast Room,Office,Recreation Room,Exercise Room,Media Room,Foyer,Walk In Closet
Basement Description: Finished
Other Specifics
| 2 | |
| Concrete Perimeter | |
| Concrete | |
| Patio, Brick Paver Patio | |
| Cul-De-Sac,Fenced Yard | |
| 12943 | |
| — | |
| Full | |
| Vaulted/Cathedral Ceilings, Bar-Wet, Hardwood Floors, First Floor Laundry | |
| Double Oven, Microwave, Dishwasher, Refrigerator, Washer, Dryer, Disposal, Stainless Steel Appliance(s), Cooktop, Built-In Oven, Range Hood | |
| Not in DB | |
| — | |
| — | |
| — | |
| Wood Burning, Gas Starter |
Tax History
| Year | Property Taxes |
|---|---|
| 2018 | $11,521 |
Contact Agent
Nearby Similar Homes
Contact Agent
Listing Provided By
R. Hawthorne Group, Ltd.









