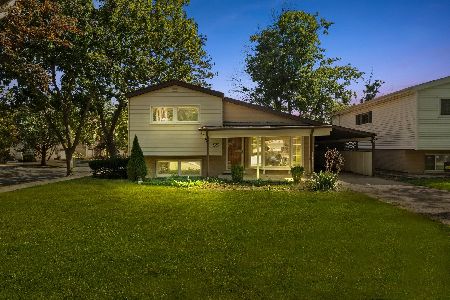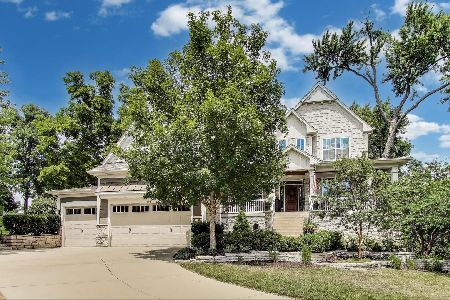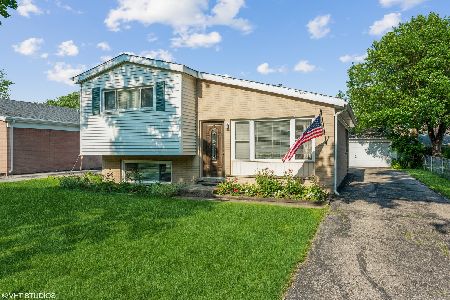510 Wilson Avenue, Glen Ellyn, Illinois 60137
$406,000
|
Sold
|
|
| Status: | Closed |
| Sqft: | 1,900 |
| Cost/Sqft: | $221 |
| Beds: | 4 |
| Baths: | 4 |
| Year Built: | 1985 |
| Property Taxes: | $8,511 |
| Days On Market: | 3344 |
| Lot Size: | 0,22 |
Description
Perfect home for that growing family with Glen Ellyn's Co-Op Park directly across the street. Quiet neighborhood off the high traffic streets but within walking distance of shopping, restaurants, schools, and only a short drive to the transportation corridors of tollways I-355 & I-88. The home has had recent updates of all above grade bathrooms to include porcelain tile floors and tub/shower surround, vanity and vanity counter tops. The kitchen also has recent updates with Corian counter tops and all stainless steel appliances. The exterior of the home has new paint over the last 3 years and new windows and skylights will be installed within the next two weeks on the front of the home and roof (roof 10 years new). The family room leads to a professionally landscaped fenced yard, storage shed and patio. Basement offers loads of storage in the concrete floored crawl space as well as other living space; den, bonus room, laundry room and exercise room. Seller is offering a Home Warranty.
Property Specifics
| Single Family | |
| — | |
| Colonial | |
| 1985 | |
| Partial | |
| — | |
| No | |
| 0.22 |
| Du Page | |
| — | |
| 0 / Not Applicable | |
| None | |
| Lake Michigan | |
| Public Sewer, Sewer-Storm | |
| 09336286 | |
| 0523107017 |
Nearby Schools
| NAME: | DISTRICT: | DISTANCE: | |
|---|---|---|---|
|
Grade School
Park View Elementary School |
89 | — | |
|
Middle School
Glen Crest Middle School |
89 | Not in DB | |
|
High School
Glenbard South High School |
87 | Not in DB | |
Property History
| DATE: | EVENT: | PRICE: | SOURCE: |
|---|---|---|---|
| 27 Oct, 2016 | Sold | $406,000 | MRED MLS |
| 10 Sep, 2016 | Under contract | $419,900 | MRED MLS |
| 7 Sep, 2016 | Listed for sale | $419,900 | MRED MLS |
Room Specifics
Total Bedrooms: 4
Bedrooms Above Ground: 4
Bedrooms Below Ground: 0
Dimensions: —
Floor Type: Carpet
Dimensions: —
Floor Type: Carpet
Dimensions: —
Floor Type: Carpet
Full Bathrooms: 4
Bathroom Amenities: —
Bathroom in Basement: 1
Rooms: Bonus Room,Eating Area,Den,Exercise Room
Basement Description: Partially Finished,Crawl
Other Specifics
| 2 | |
| Concrete Perimeter | |
| Asphalt | |
| Patio | |
| Fenced Yard,Landscaped,Park Adjacent,Pond(s) | |
| 65 X 150 | |
| Unfinished | |
| Full | |
| Vaulted/Cathedral Ceilings, Hardwood Floors, Wood Laminate Floors | |
| Range, Microwave, Dishwasher, Refrigerator, Washer, Dryer, Disposal, Stainless Steel Appliance(s) | |
| Not in DB | |
| Sidewalks, Street Lights, Street Paved | |
| — | |
| — | |
| Wood Burning, Gas Starter |
Tax History
| Year | Property Taxes |
|---|---|
| 2016 | $8,511 |
Contact Agent
Nearby Similar Homes
Nearby Sold Comparables
Contact Agent
Listing Provided By
Berkshire Hathaway HomeServices KoenigRubloff










