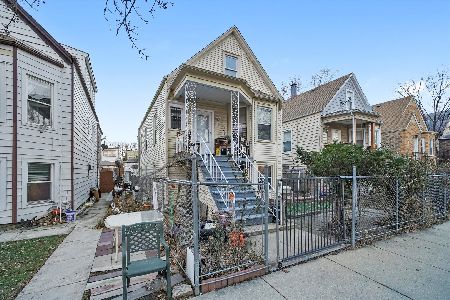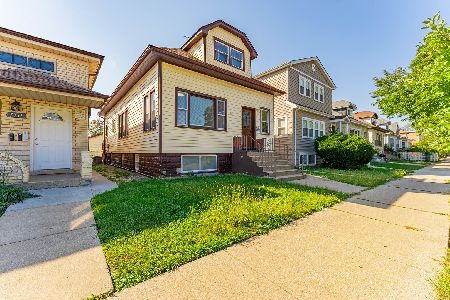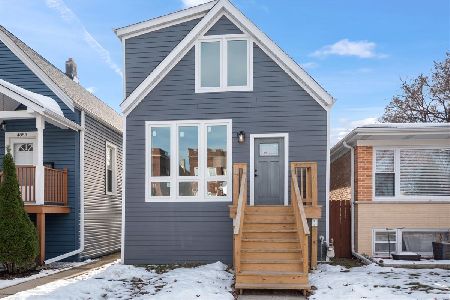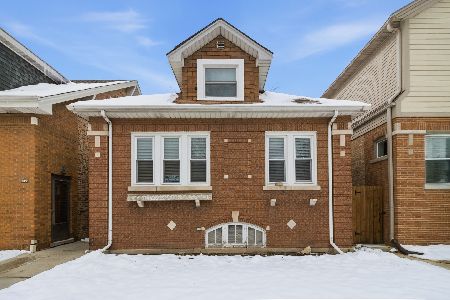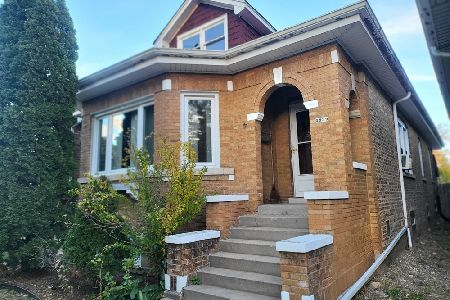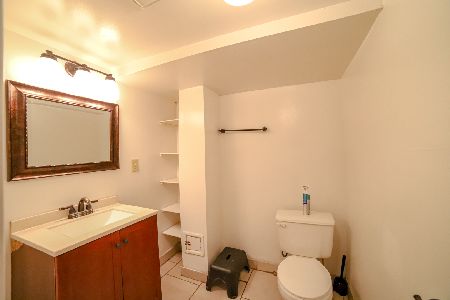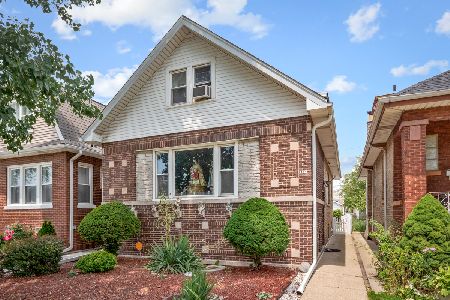5100 Wellington Avenue, Belmont Cragin, Chicago, Illinois 60641
$140,000
|
Sold
|
|
| Status: | Closed |
| Sqft: | 1,600 |
| Cost/Sqft: | $87 |
| Beds: | 4 |
| Baths: | 2 |
| Year Built: | 1923 |
| Property Taxes: | $3,008 |
| Days On Market: | 5499 |
| Lot Size: | 0,00 |
Description
Beautiful brick Bungalow. Open staircase from dining room to 2 large upstairs bedrooms. 2 bedrooms on 1st floor with hardwood flooring. Large living room and dining room. Family room on 1st floor. Spacious kitchen w/pantry. Finished basement. Big backyard. 2 car garage. All appliances are excluded from the sale. Sold "AS IS". No Survey. SHORT SALE SUBJECT TO LENDER APPROVAL.
Property Specifics
| Single Family | |
| — | |
| — | |
| 1923 | |
| Full | |
| — | |
| No | |
| — |
| Cook | |
| — | |
| 0 / Not Applicable | |
| None | |
| Lake Michigan | |
| Public Sewer | |
| 07699732 | |
| 13282120390000 |
Property History
| DATE: | EVENT: | PRICE: | SOURCE: |
|---|---|---|---|
| 13 Oct, 2011 | Sold | $140,000 | MRED MLS |
| 30 Jun, 2011 | Under contract | $139,900 | MRED MLS |
| — | Last price change | $149,000 | MRED MLS |
| 29 Dec, 2010 | Listed for sale | $155,000 | MRED MLS |
Room Specifics
Total Bedrooms: 5
Bedrooms Above Ground: 4
Bedrooms Below Ground: 1
Dimensions: —
Floor Type: —
Dimensions: —
Floor Type: —
Dimensions: —
Floor Type: —
Dimensions: —
Floor Type: —
Full Bathrooms: 2
Bathroom Amenities: —
Bathroom in Basement: 1
Rooms: Bedroom 5
Basement Description: Finished
Other Specifics
| 2 | |
| — | |
| — | |
| — | |
| Corner Lot,Fenced Yard | |
| 30X125 | |
| — | |
| None | |
| — | |
| — | |
| Not in DB | |
| — | |
| — | |
| — | |
| — |
Tax History
| Year | Property Taxes |
|---|---|
| 2011 | $3,008 |
Contact Agent
Nearby Similar Homes
Nearby Sold Comparables
Contact Agent
Listing Provided By
Berkshire Hathaway HomeServices KoenigRubloff

