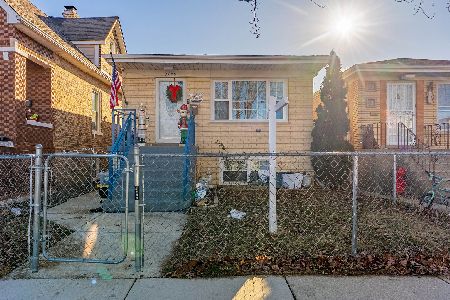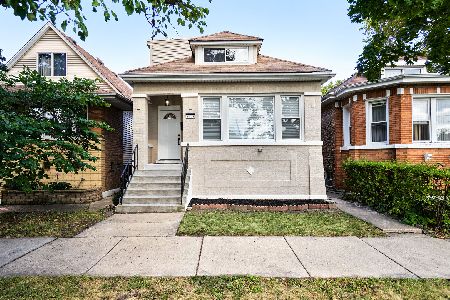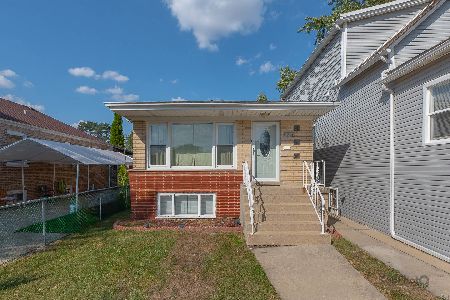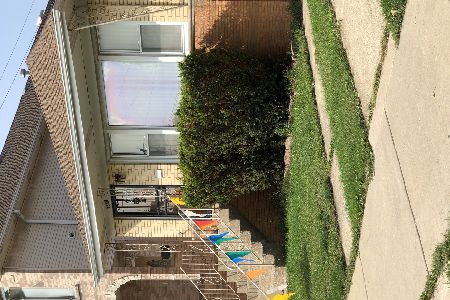5101 Central Avenue, Garfield Ridge, Chicago, Illinois 60632
$138,000
|
Sold
|
|
| Status: | Closed |
| Sqft: | 1,800 |
| Cost/Sqft: | $70 |
| Beds: | 4 |
| Baths: | 2 |
| Year Built: | 1961 |
| Property Taxes: | $490 |
| Days On Market: | 4653 |
| Lot Size: | 0,00 |
Description
Solid 4 bedroom 2 bath home. One bedroom in the lower level with a bath. Walkout basement. Newer Midway sound proof windows and doors. 2 car brick garage. Freshly painted and ready to move in!!!
Property Specifics
| Single Family | |
| — | |
| Walk-Out Ranch | |
| 1961 | |
| Walkout | |
| — | |
| No | |
| — |
| Cook | |
| — | |
| 0 / Not Applicable | |
| None | |
| Lake Michigan | |
| Public Sewer, Sewer-Storm | |
| 08335936 | |
| 19093000780000 |
Property History
| DATE: | EVENT: | PRICE: | SOURCE: |
|---|---|---|---|
| 20 Jun, 2013 | Sold | $138,000 | MRED MLS |
| 9 May, 2013 | Under contract | $125,900 | MRED MLS |
| 5 May, 2013 | Listed for sale | $125,900 | MRED MLS |
Room Specifics
Total Bedrooms: 4
Bedrooms Above Ground: 4
Bedrooms Below Ground: 0
Dimensions: —
Floor Type: Hardwood
Dimensions: —
Floor Type: Hardwood
Dimensions: —
Floor Type: —
Full Bathrooms: 2
Bathroom Amenities: —
Bathroom in Basement: 1
Rooms: No additional rooms
Basement Description: Partially Finished,Exterior Access
Other Specifics
| 2 | |
| Concrete Perimeter | |
| Concrete,Side Drive | |
| Porch | |
| — | |
| 30X125 | |
| — | |
| None | |
| — | |
| — | |
| Not in DB | |
| — | |
| — | |
| — | |
| — |
Tax History
| Year | Property Taxes |
|---|---|
| 2013 | $490 |
Contact Agent
Nearby Similar Homes
Contact Agent
Listing Provided By
McNamara Real Estate










