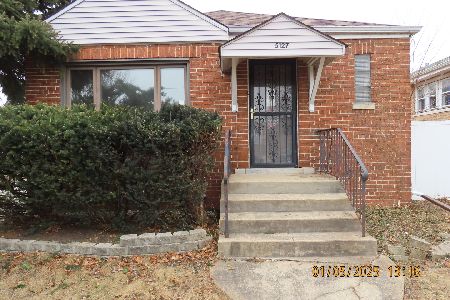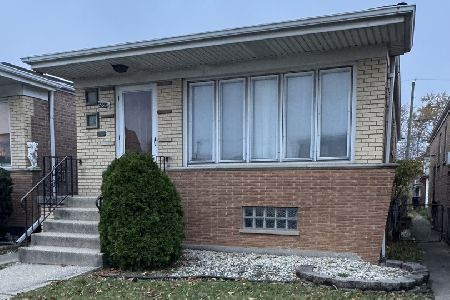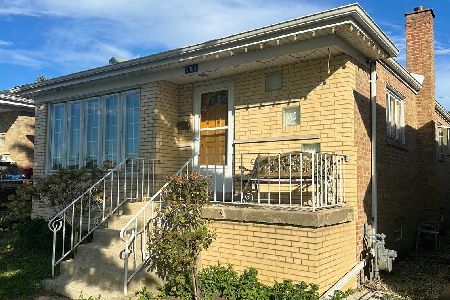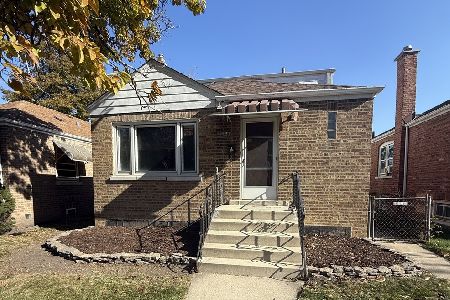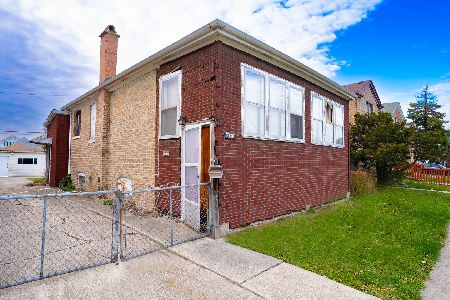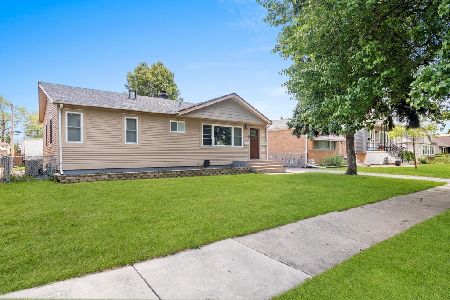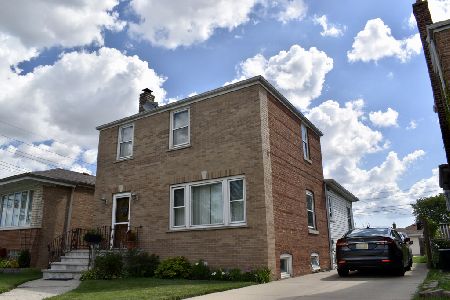5101 Major Avenue, Garfield Ridge, Chicago, Illinois 60638
$290,000
|
Sold
|
|
| Status: | Closed |
| Sqft: | 0 |
| Cost/Sqft: | — |
| Beds: | 4 |
| Baths: | 2 |
| Year Built: | 1962 |
| Property Taxes: | $3,619 |
| Days On Market: | 2421 |
| Lot Size: | 0,07 |
Description
Beautiful, just-renovated, blonde brick, raised ranch on a corner lot in the Garfield Ridge community in the much desired Twain School District. Hardwood floors throughout the main level which features an open floorplan with a modern, eat-in kitchen with quartz counters, white shaker cabinets, stainless appliances, and a breakfast bar. Three bedrooms also on the main level with a full bath with whirlpool tub and designer finishes. The tiled, finished lower level features a extra-large family room with an additional large (fourth) bedroom, a full bath with walk-in shower, and a separate laundry room. In the rear, two car garage has an addition shed attached, perfect for storage or as a workshop. A large fenced corner lot rear yard has a concrete patio. Low maintenance and just waiting for you to move right in!
Property Specifics
| Single Family | |
| — | |
| — | |
| 1962 | |
| Full | |
| — | |
| No | |
| 0.07 |
| Cook | |
| — | |
| 0 / Not Applicable | |
| None | |
| Lake Michigan | |
| Public Sewer | |
| 10340097 | |
| 19084060810000 |
Property History
| DATE: | EVENT: | PRICE: | SOURCE: |
|---|---|---|---|
| 27 May, 2011 | Sold | $335,000 | MRED MLS |
| 23 Apr, 2011 | Under contract | $359,900 | MRED MLS |
| — | Last price change | $392,500 | MRED MLS |
| 10 Sep, 2010 | Listed for sale | $399,000 | MRED MLS |
| 21 Feb, 2018 | Sold | $180,000 | MRED MLS |
| 4 Feb, 2018 | Under contract | $189,900 | MRED MLS |
| — | Last price change | $199,900 | MRED MLS |
| 26 Jan, 2018 | Listed for sale | $199,900 | MRED MLS |
| 7 Jun, 2019 | Sold | $290,000 | MRED MLS |
| 6 May, 2019 | Under contract | $299,900 | MRED MLS |
| 11 Apr, 2019 | Listed for sale | $299,900 | MRED MLS |
| 6 May, 2022 | Sold | $520,000 | MRED MLS |
| 8 Mar, 2022 | Under contract | $499,900 | MRED MLS |
| 3 Mar, 2022 | Listed for sale | $499,900 | MRED MLS |
Room Specifics
Total Bedrooms: 4
Bedrooms Above Ground: 4
Bedrooms Below Ground: 0
Dimensions: —
Floor Type: Hardwood
Dimensions: —
Floor Type: Hardwood
Dimensions: —
Floor Type: —
Full Bathrooms: 2
Bathroom Amenities: Whirlpool
Bathroom in Basement: 1
Rooms: No additional rooms
Basement Description: Finished
Other Specifics
| 2 | |
| — | |
| — | |
| — | |
| Corner Lot | |
| 23X125 | |
| Pull Down Stair | |
| None | |
| Hardwood Floors, First Floor Bedroom, First Floor Full Bath | |
| Range, Microwave, Dishwasher, Refrigerator, Washer, Dryer, Stainless Steel Appliance(s) | |
| Not in DB | |
| — | |
| — | |
| — | |
| — |
Tax History
| Year | Property Taxes |
|---|---|
| 2011 | $5,400 |
| 2018 | $2,510 |
| 2019 | $3,619 |
| 2022 | $6,400 |
Contact Agent
Nearby Similar Homes
Nearby Sold Comparables
Contact Agent
Listing Provided By
Beals & Associates LTD

