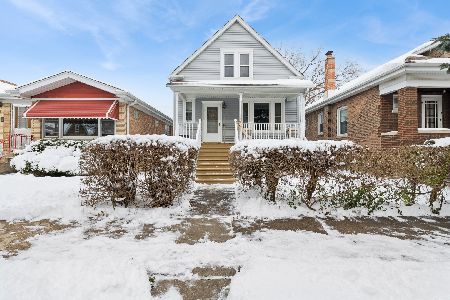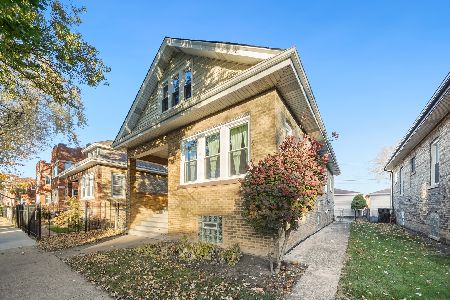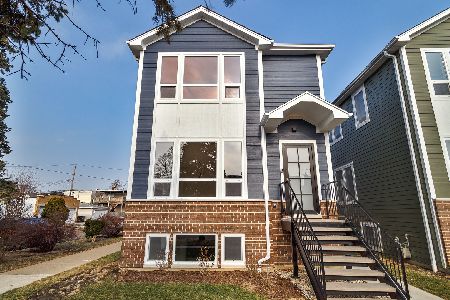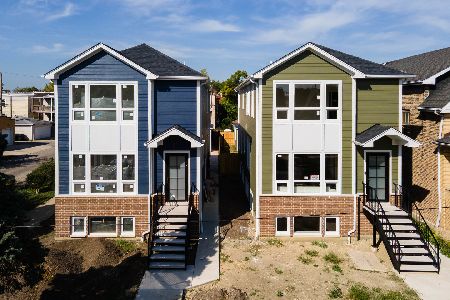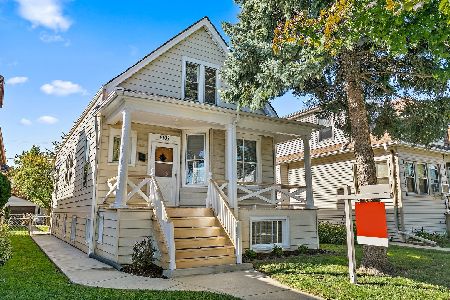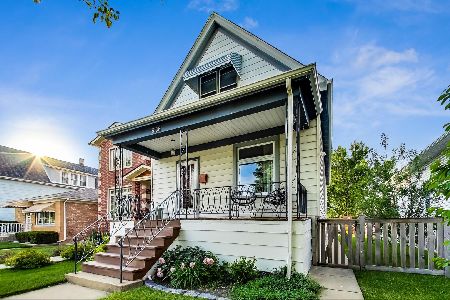5101 Patterson Avenue, Portage Park, Chicago, Illinois 60641
$495,500
|
Sold
|
|
| Status: | Closed |
| Sqft: | 0 |
| Cost/Sqft: | — |
| Beds: | 3 |
| Baths: | 3 |
| Year Built: | 1921 |
| Property Taxes: | $6,331 |
| Days On Market: | 2378 |
| Lot Size: | 0,09 |
Description
Stunning 5 bedroom/2.5 bathroom brand new renovation sits on spacious corner lot. With tons of natural light, the first floor boasts an open floor plan with espresso hardwood floors throughout plus large living/dining room, four seasons sunroom, guest bedroom and half bath. The kitchen features an oversized island with stainless steel appliances, quartz countertops, custom white cabinets and quatrefoil backsplash. English basement with natural light that includes two bedrooms, full bath, huge recreation room, laundry room and space for a wine cellar. Second floor has spacious master bedroom with walk in closet, extra bedroom and full bath. Large yard with oversized 2 car garage, back deck and privacy fence. Blocks to Metra, Blue Line, 90/94, shopping, restaurants and quick access to the city.
Property Specifics
| Single Family | |
| — | |
| — | |
| 1921 | |
| Full,English | |
| — | |
| No | |
| 0.09 |
| Cook | |
| — | |
| 0 / Not Applicable | |
| None | |
| Lake Michigan,Public | |
| Public Sewer | |
| 10455252 | |
| 13212280160000 |
Nearby Schools
| NAME: | DISTRICT: | DISTANCE: | |
|---|---|---|---|
|
Grade School
Gray Elementary School |
299 | — | |
|
Middle School
Gray Elementary School |
299 | Not in DB | |
Property History
| DATE: | EVENT: | PRICE: | SOURCE: |
|---|---|---|---|
| 16 Feb, 2011 | Sold | $185,000 | MRED MLS |
| 7 Jan, 2011 | Under contract | $219,000 | MRED MLS |
| 5 Oct, 2010 | Listed for sale | $219,000 | MRED MLS |
| 10 Aug, 2018 | Sold | $203,000 | MRED MLS |
| 3 Jul, 2018 | Under contract | $185,000 | MRED MLS |
| 28 Jun, 2018 | Listed for sale | $185,000 | MRED MLS |
| 4 Oct, 2019 | Sold | $495,500 | MRED MLS |
| 21 Aug, 2019 | Under contract | $525,000 | MRED MLS |
| 18 Jul, 2019 | Listed for sale | $525,000 | MRED MLS |
Room Specifics
Total Bedrooms: 5
Bedrooms Above Ground: 3
Bedrooms Below Ground: 2
Dimensions: —
Floor Type: Carpet
Dimensions: —
Floor Type: Carpet
Dimensions: —
Floor Type: Carpet
Dimensions: —
Floor Type: —
Full Bathrooms: 3
Bathroom Amenities: Soaking Tub
Bathroom in Basement: 1
Rooms: Bedroom 5,Sun Room
Basement Description: Finished,Exterior Access
Other Specifics
| 2 | |
| Concrete Perimeter | |
| Side Drive | |
| Deck, Patio | |
| Corner Lot,Fenced Yard | |
| 30X126 | |
| Finished | |
| Full | |
| Vaulted/Cathedral Ceilings, Hardwood Floors, First Floor Bedroom | |
| Range, Microwave, Dishwasher, Refrigerator, Washer, Dryer, Stainless Steel Appliance(s) | |
| Not in DB | |
| Sidewalks, Street Lights, Street Paved | |
| — | |
| — | |
| — |
Tax History
| Year | Property Taxes |
|---|---|
| 2011 | $4,357 |
| 2018 | $5,263 |
| 2019 | $6,331 |
Contact Agent
Nearby Similar Homes
Nearby Sold Comparables
Contact Agent
Listing Provided By
Redfin Corporation

