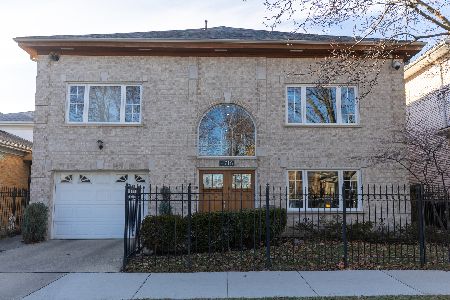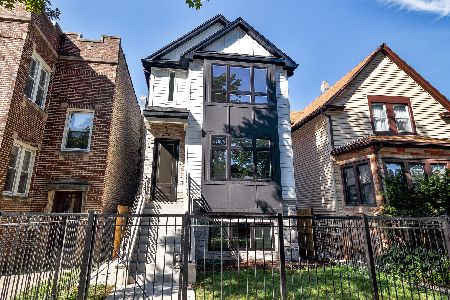5101 Tripp Avenue, Albany Park, Chicago, Illinois 60630
$335,000
|
Sold
|
|
| Status: | Closed |
| Sqft: | 1,332 |
| Cost/Sqft: | $262 |
| Beds: | 6 |
| Baths: | 2 |
| Year Built: | 1921 |
| Property Taxes: | $4,387 |
| Days On Market: | 4303 |
| Lot Size: | 0,00 |
Description
Location Location!!!! Beautiful property recently rehab with 3 bedrooms in the first floor with a finished opened floor attic. Also, finished basement with 2 extra bedrooms, huge family room with ceramic tiles.
Property Specifics
| Single Family | |
| — | |
| Bungalow | |
| 1921 | |
| Full | |
| — | |
| No | |
| — |
| Cook | |
| — | |
| 0 / Not Applicable | |
| None | |
| Public | |
| Public Sewer | |
| 08588997 | |
| 13104030200000 |
Property History
| DATE: | EVENT: | PRICE: | SOURCE: |
|---|---|---|---|
| 16 Oct, 2013 | Sold | $180,000 | MRED MLS |
| 20 Aug, 2013 | Under contract | $140,000 | MRED MLS |
| 18 Jul, 2013 | Listed for sale | $140,000 | MRED MLS |
| 24 Jun, 2014 | Sold | $335,000 | MRED MLS |
| 16 May, 2014 | Under contract | $349,000 | MRED MLS |
| 16 Apr, 2014 | Listed for sale | $349,000 | MRED MLS |
Room Specifics
Total Bedrooms: 6
Bedrooms Above Ground: 6
Bedrooms Below Ground: 0
Dimensions: —
Floor Type: —
Dimensions: —
Floor Type: —
Dimensions: —
Floor Type: Ceramic Tile
Dimensions: —
Floor Type: —
Dimensions: —
Floor Type: —
Full Bathrooms: 2
Bathroom Amenities: Separate Shower
Bathroom in Basement: 1
Rooms: Bedroom 5,Bedroom 6
Basement Description: Finished
Other Specifics
| 2 | |
| Brick/Mortar | |
| — | |
| — | |
| Corner Lot | |
| 25X125 | |
| Finished,Interior Stair | |
| Full | |
| Skylight(s), Hardwood Floors, In-Law Arrangement | |
| — | |
| Not in DB | |
| — | |
| — | |
| — | |
| — |
Tax History
| Year | Property Taxes |
|---|---|
| 2013 | $4,682 |
| 2014 | $4,387 |
Contact Agent
Nearby Similar Homes
Nearby Sold Comparables
Contact Agent
Listing Provided By
RE/MAX Signature









