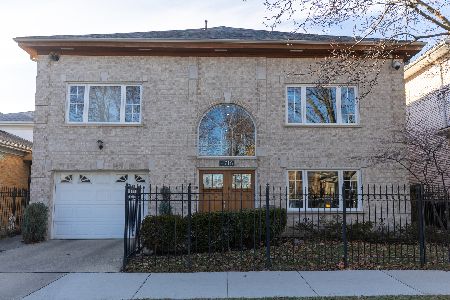5117 Tripp Avenue, Albany Park, Chicago, Illinois 60630
$372,000
|
Sold
|
|
| Status: | Closed |
| Sqft: | 2,000 |
| Cost/Sqft: | $195 |
| Beds: | 3 |
| Baths: | 3 |
| Year Built: | 1923 |
| Property Taxes: | $7,266 |
| Days On Market: | 2156 |
| Lot Size: | 0,09 |
Description
Mayfair, Chicago historic bungalow. Walking distance to Gompers Park. Expanded home with a partial dormer. Remodel completed in 2012. Tear off roof, newer windows throughout. First floor has formal dining room, original fireplace and built-ins in living room, two bedrooms, full bath, large hickory cabinets, granite tile kitchen, family room, and pleasant breakfast nook overlooking back yard. Hardwood floors boast thru-out: oak and maple on first floor, bamboo, walnut and american chestnut upstairs. Custom built, open staircase to the second floor. It features large master suite, huge dressing room, beautiful sitting room, marble bath with subway tile walk-in shower, and convenient laundry room. Finished basement has family room, summer kitchen, extra bedroom, second laundry room, and third bath with a whirlpool tub. The house is bright and sunny, I-94 is just a couple minutes away. Lots of storage space throughout. Fenced back yard- a gardener's delight! One of a kind.
Property Specifics
| Single Family | |
| — | |
| Bungalow | |
| 1923 | |
| Full | |
| BUNGALOW | |
| No | |
| 0.09 |
| Cook | |
| — | |
| 0 / Not Applicable | |
| None | |
| Lake Michigan | |
| Public Sewer | |
| 10651913 | |
| 13104030150000 |
Property History
| DATE: | EVENT: | PRICE: | SOURCE: |
|---|---|---|---|
| 31 Jul, 2007 | Sold | $425,000 | MRED MLS |
| 20 Jun, 2007 | Under contract | $435,000 | MRED MLS |
| — | Last price change | $439,900 | MRED MLS |
| 28 Mar, 2007 | Listed for sale | $450,000 | MRED MLS |
| 28 May, 2020 | Sold | $372,000 | MRED MLS |
| 25 Apr, 2020 | Under contract | $390,000 | MRED MLS |
| — | Last price change | $394,900 | MRED MLS |
| 1 Mar, 2020 | Listed for sale | $399,950 | MRED MLS |
Room Specifics
Total Bedrooms: 4
Bedrooms Above Ground: 3
Bedrooms Below Ground: 1
Dimensions: —
Floor Type: Hardwood
Dimensions: —
Floor Type: Hardwood
Dimensions: —
Floor Type: —
Full Bathrooms: 3
Bathroom Amenities: Whirlpool
Bathroom in Basement: 1
Rooms: Foyer,Eating Area,Kitchen,Sitting Room,Recreation Room,Walk In Closet
Basement Description: Finished,Exterior Access
Other Specifics
| 2 | |
| Concrete Perimeter | |
| — | |
| — | |
| Fenced Yard | |
| 30X126 | |
| Dormer,Finished,Interior Stair | |
| Full | |
| Hardwood Floors, Second Floor Laundry, First Floor Full Bath, Walk-In Closet(s) | |
| Range, Dishwasher, Refrigerator, Washer, Dryer | |
| Not in DB | |
| Park, Pool, Tennis Court(s), Sidewalks, Street Lights, Street Paved | |
| — | |
| — | |
| — |
Tax History
| Year | Property Taxes |
|---|---|
| 2007 | $3,370 |
| 2020 | $7,266 |
Contact Agent
Nearby Similar Homes
Nearby Sold Comparables
Contact Agent
Listing Provided By
RE/MAX Premier







