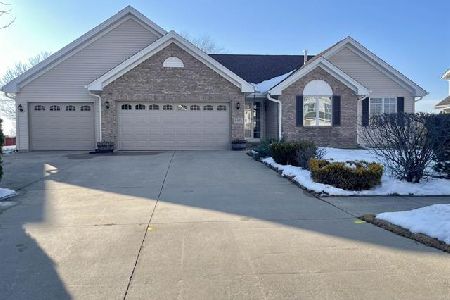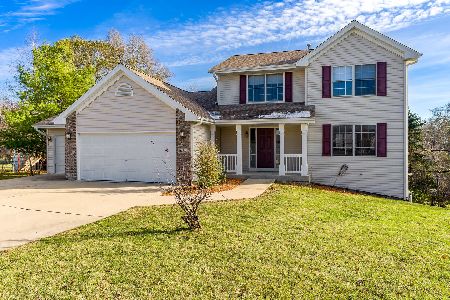5102 Citadel Court, Rockford, Illinois 61109
$157,000
|
Sold
|
|
| Status: | Closed |
| Sqft: | 1,883 |
| Cost/Sqft: | $88 |
| Beds: | 3 |
| Baths: | 3 |
| Year Built: | 2005 |
| Property Taxes: | $5,487 |
| Days On Market: | 2310 |
| Lot Size: | 0,23 |
Description
Gleaming hardwood floors highlight an expansive, light & bright Great room with vaulted ceiling and brick fireplace. Formal dining w/ hardwoods open to the Great room & adjacent to the large eat-in Kitchen with volume ceiling and transom window bay, peninsula island, ceramic flooring, and access to the backyard space. The upper level of this tri-level style floor plan offers 2 full baths, and 3 large bedrooms. Including an en-suite Master bath with large whirlpool tub and separate shower, plus a walk-in closet. Partially finished space in the lower level that offers partial exposure for natural light and paneling to create a rec-room space, plus built-in cabinets and lighting to complete a spacious office or hobby area in addition to mechanical and storage areas. At the garage entry level are the laundry room and large half bath, plus ample storage or entry closet. This home offers an extremely large two car garage that has plenty of space for hobbies, workshop, toys & 2 cars!
Property Specifics
| Single Family | |
| — | |
| — | |
| 2005 | |
| Partial | |
| — | |
| No | |
| 0.23 |
| Winnebago | |
| — | |
| — / Not Applicable | |
| None | |
| Public | |
| Public Sewer | |
| 10529262 | |
| 16182010240000 |
Nearby Schools
| NAME: | DISTRICT: | DISTANCE: | |
|---|---|---|---|
|
Grade School
Arthur Froberg Elementary School |
205 | — | |
|
Middle School
Rockford Envrnmntl Science Acad |
205 | Not in DB | |
|
High School
Jefferson High School |
205 | Not in DB | |
Property History
| DATE: | EVENT: | PRICE: | SOURCE: |
|---|---|---|---|
| 22 Nov, 2019 | Sold | $157,000 | MRED MLS |
| 15 Oct, 2019 | Under contract | $165,000 | MRED MLS |
| 25 Sep, 2019 | Listed for sale | $165,000 | MRED MLS |
Room Specifics
Total Bedrooms: 3
Bedrooms Above Ground: 3
Bedrooms Below Ground: 0
Dimensions: —
Floor Type: —
Dimensions: —
Floor Type: —
Full Bathrooms: 3
Bathroom Amenities: —
Bathroom in Basement: 0
Rooms: Office,Recreation Room
Basement Description: Partially Finished
Other Specifics
| 2 | |
| — | |
| — | |
| Patio | |
| — | |
| 85.00X123.43X85.00X123.40 | |
| — | |
| Full | |
| Vaulted/Cathedral Ceilings, Walk-In Closet(s) | |
| — | |
| Not in DB | |
| — | |
| — | |
| — | |
| — |
Tax History
| Year | Property Taxes |
|---|---|
| 2019 | $5,487 |
Contact Agent
Nearby Similar Homes
Nearby Sold Comparables
Contact Agent
Listing Provided By
RE/MAX Property Source





