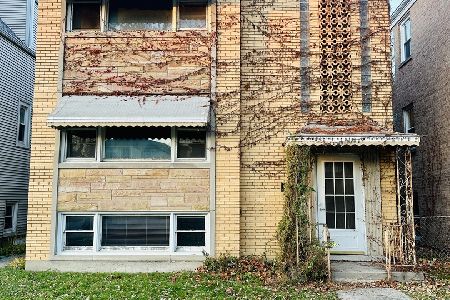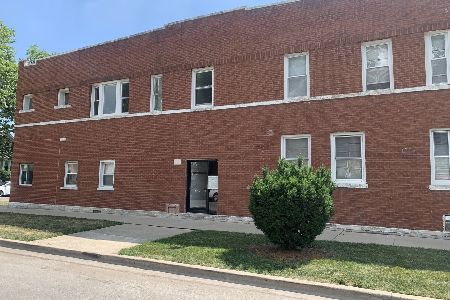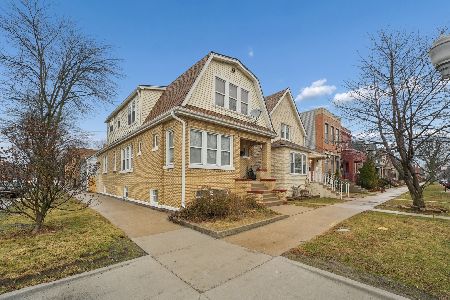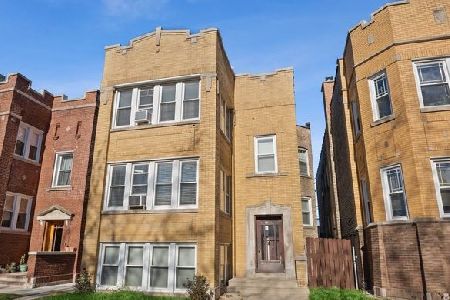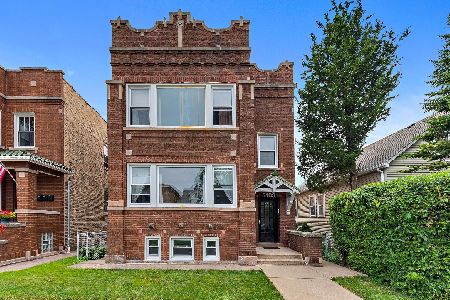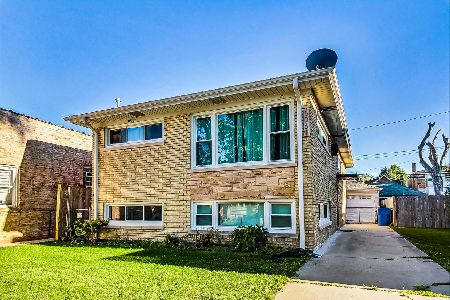5104 Cornelia Avenue, Portage Park, Chicago, Illinois 60641
$710,000
|
Sold
|
|
| Status: | Closed |
| Sqft: | 0 |
| Cost/Sqft: | — |
| Beds: | 6 |
| Baths: | 0 |
| Year Built: | 1964 |
| Property Taxes: | $6,762 |
| Days On Market: | 329 |
| Lot Size: | 0,15 |
Description
Exceptional jumbo multi-family brick building in PORTAGE PARK on a rare extra-large lot- first time on the market in 36 years! This premiere property has been lovingly maintained and updated over the years and it shows throughout. Three spacious above-grade floors ~3,700 sq.ft.~ currently set up as a 2-unit family-occupied home, plus a partially-finished main level bonus area featuring a 3rd kitchen, radiant heat flooring, laundry, storage, walk-in pantry, workstation, access to the heated garage, and room to entertain. This presents the ideal investment or multi-generational family home with the option of completing the 1st level and turning this into a 3-unit building, or duplexing a unit. The 2nd & 3rd floors feature condo-quality units with 3 roomy bedrooms, full dual-vanity bathrooms, en-suite half-baths, and convenient enclosed porches. Solid hardwood floors throughout, large living room space with picture windows bringing in all the south-exposure sunshine, and open kitchen area with all upgraded appliances and dining/breakfast area. New boiler with efficient radiator heating in both apartments & zoned split-units, with top floor offering central AC. Walk out to the expansive backyard and you have your own fully-fenced professionally manicured oasis surrounded by fruit trees (peach & cherry) and organic garden (tomatoes, peppers, cucumbers, beans). A true respite in the City on a block with 188' deep lots. So much has been done: new roof '20, heating '22, all appliances '23. 2-car heated garage with a private driveway for 4 more cars. Shows immaculately. Conveniently located within walking distance to all the amenities of this sought-after neighborhood, including the exciting Six Corners shopping/dining district, Blue Line station, and so much more to come. ACT FAST
Property Specifics
| Multi-unit | |
| — | |
| — | |
| 1964 | |
| — | |
| — | |
| No | |
| 0.15 |
| Cook | |
| — | |
| — / — | |
| — | |
| — | |
| — | |
| 12297845 | |
| 13214020470000 |
Property History
| DATE: | EVENT: | PRICE: | SOURCE: |
|---|---|---|---|
| 28 Mar, 2025 | Sold | $710,000 | MRED MLS |
| 3 Mar, 2025 | Under contract | $699,000 | MRED MLS |
| 24 Feb, 2025 | Listed for sale | $699,000 | MRED MLS |
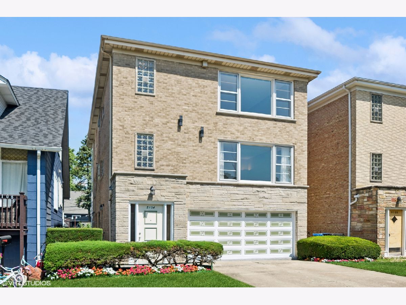
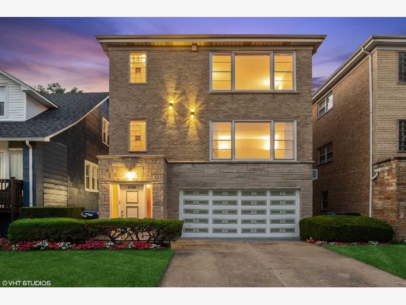
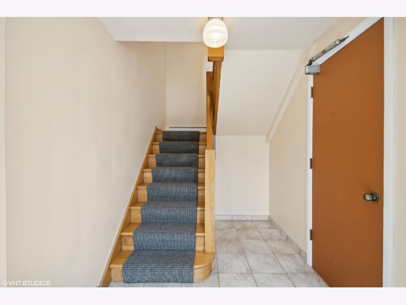
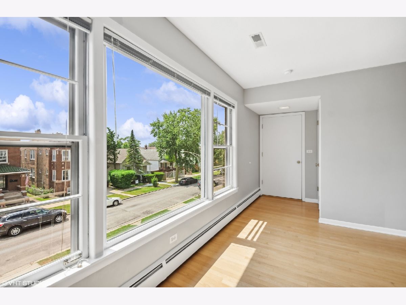
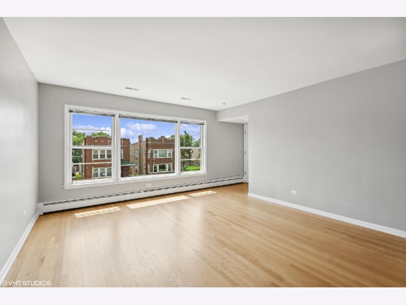
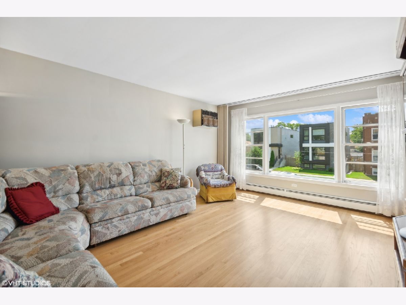
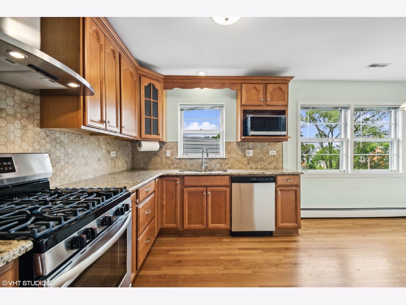
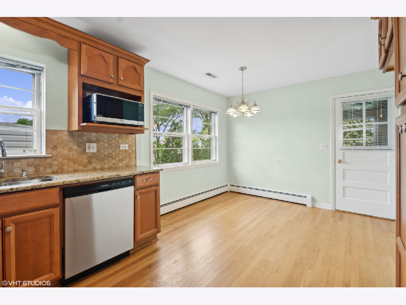
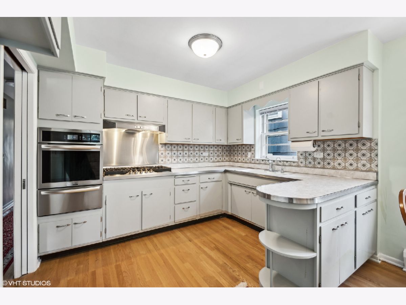
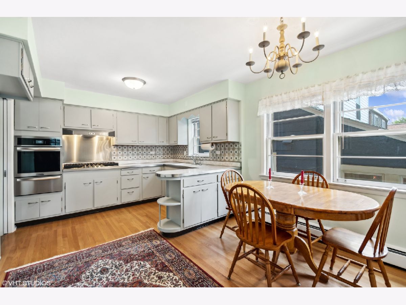
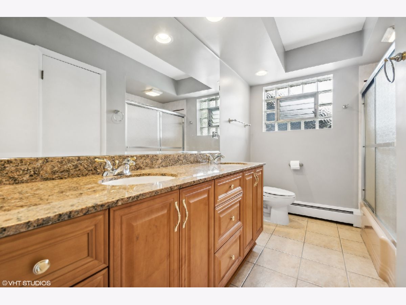
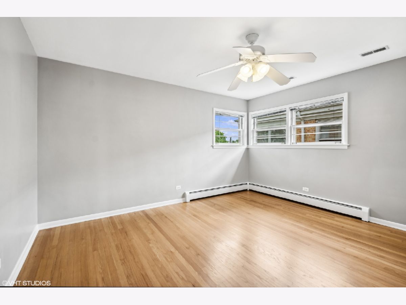
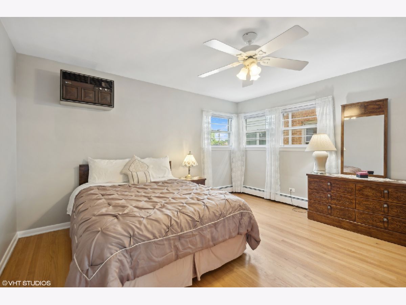
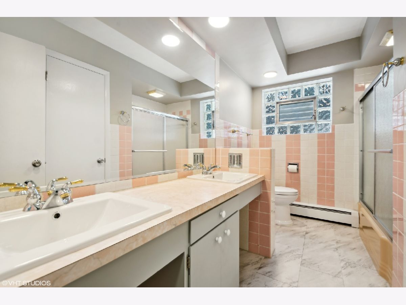
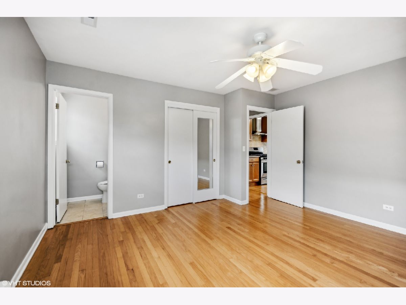
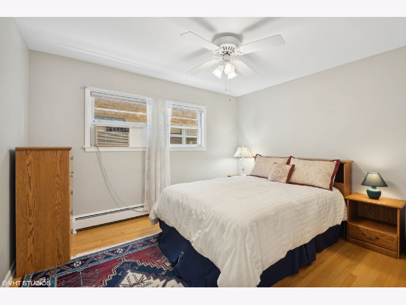
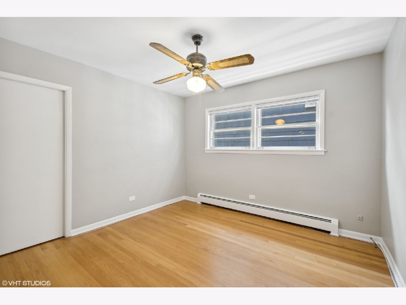
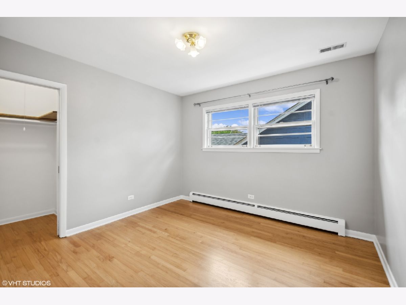
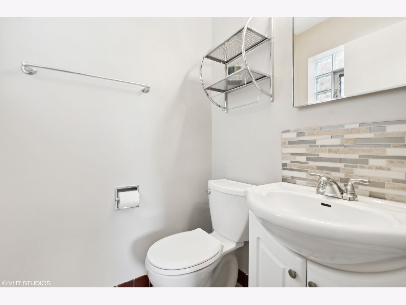
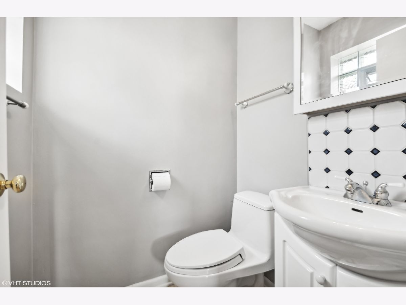
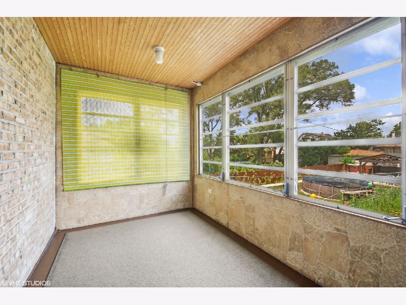
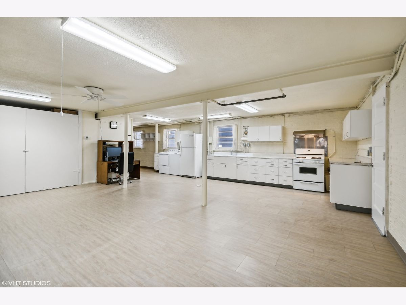
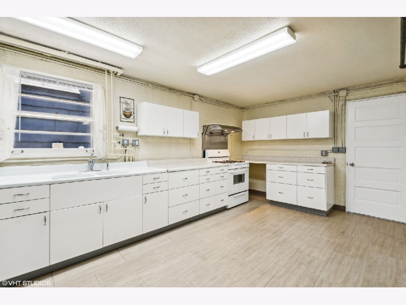
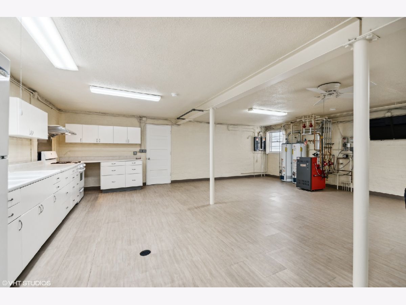
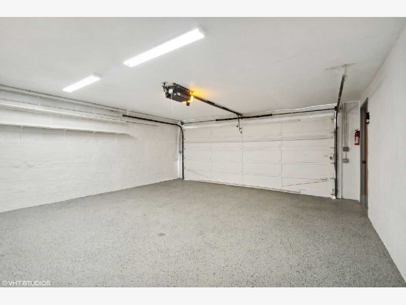
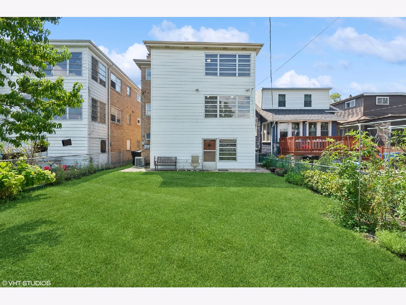
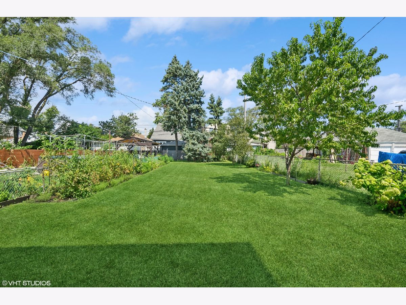
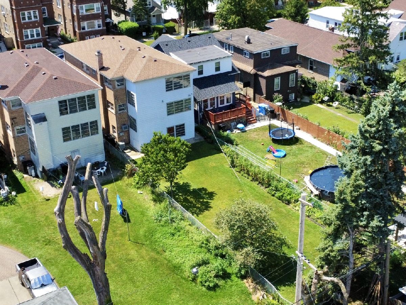
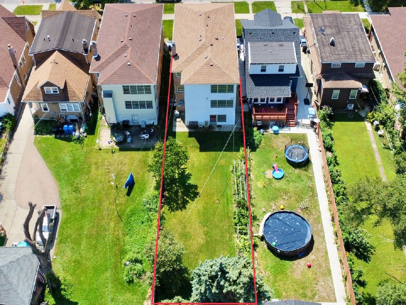
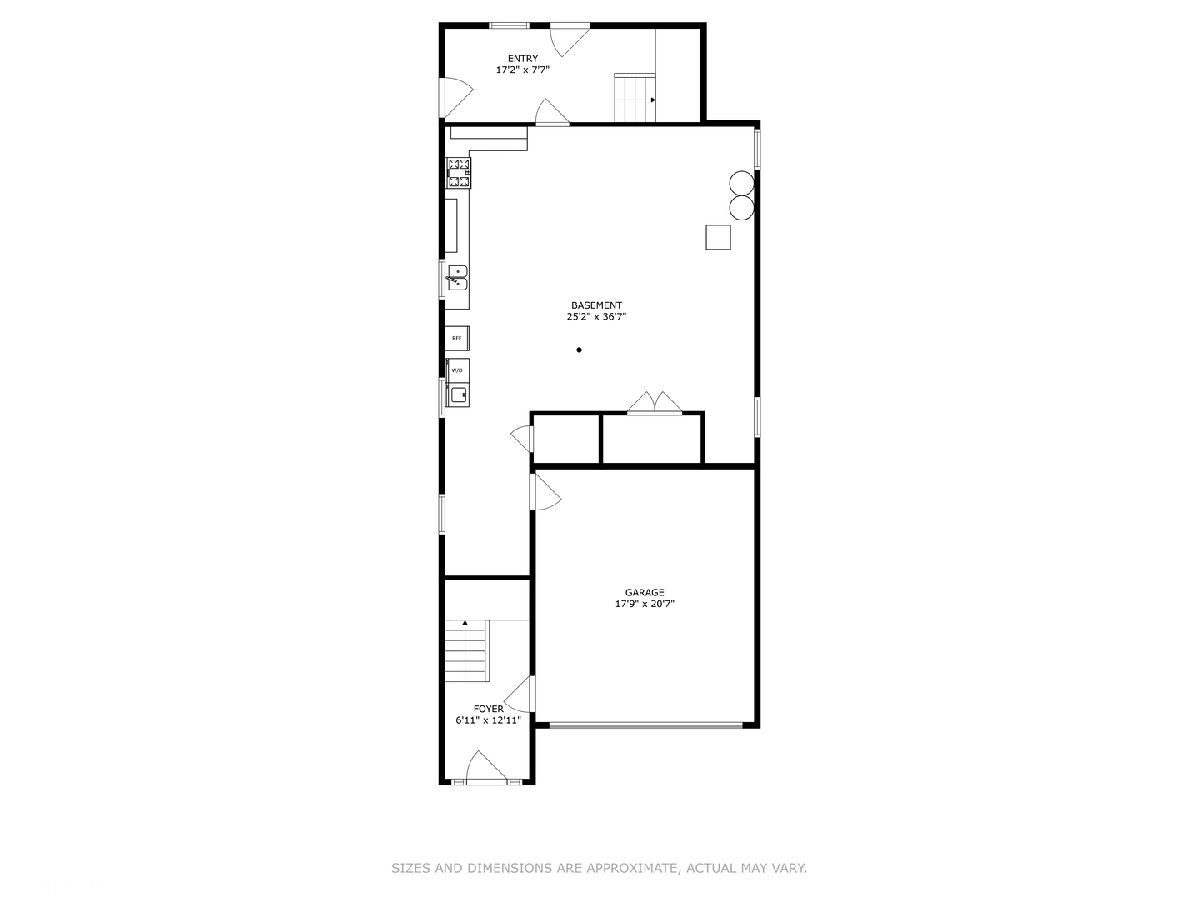
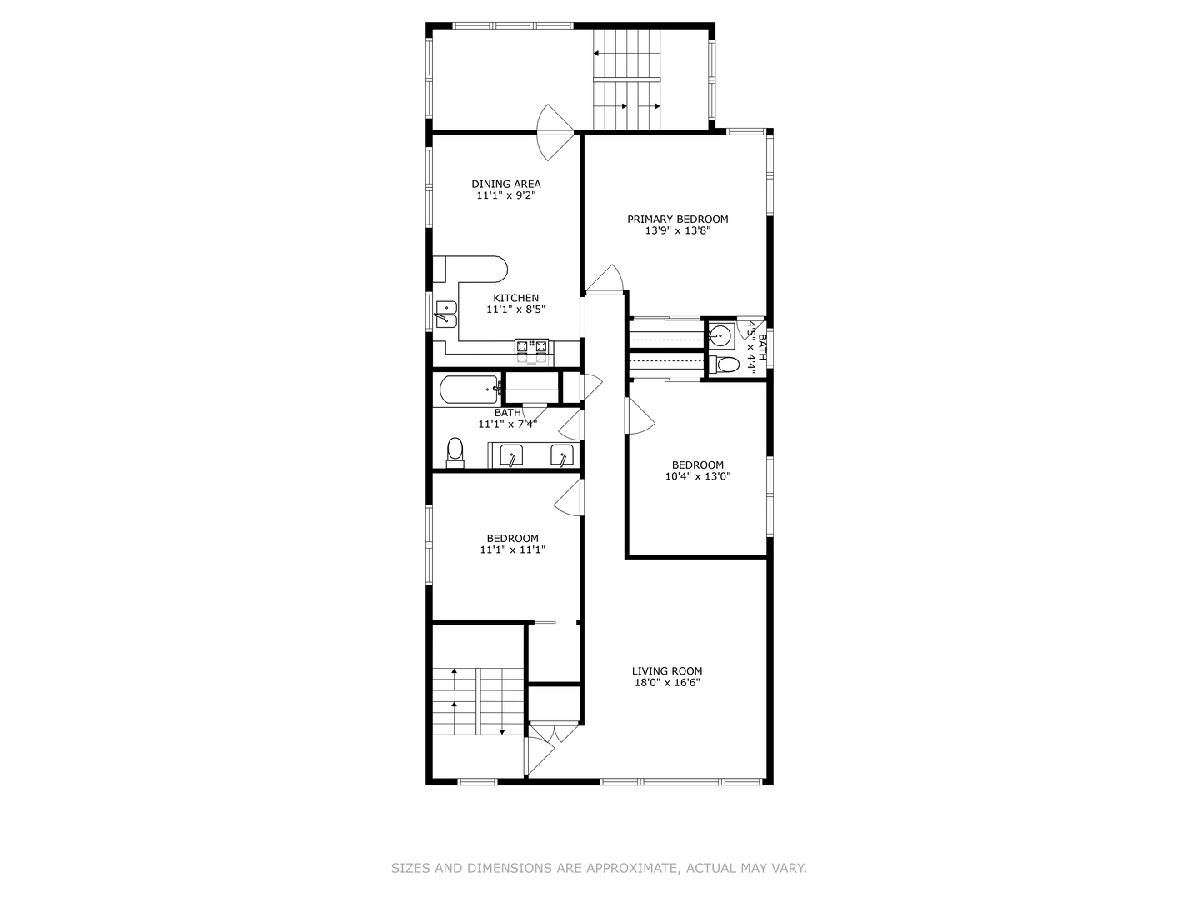
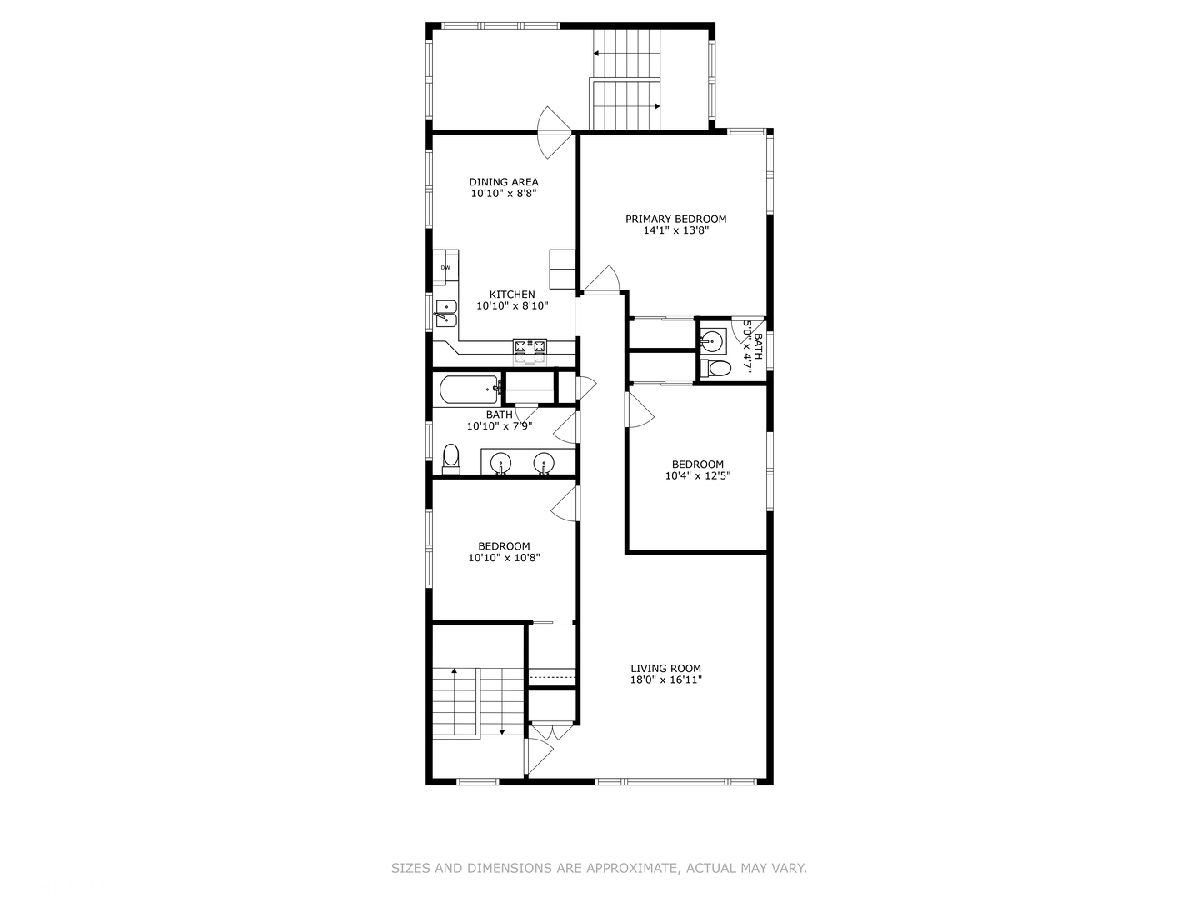
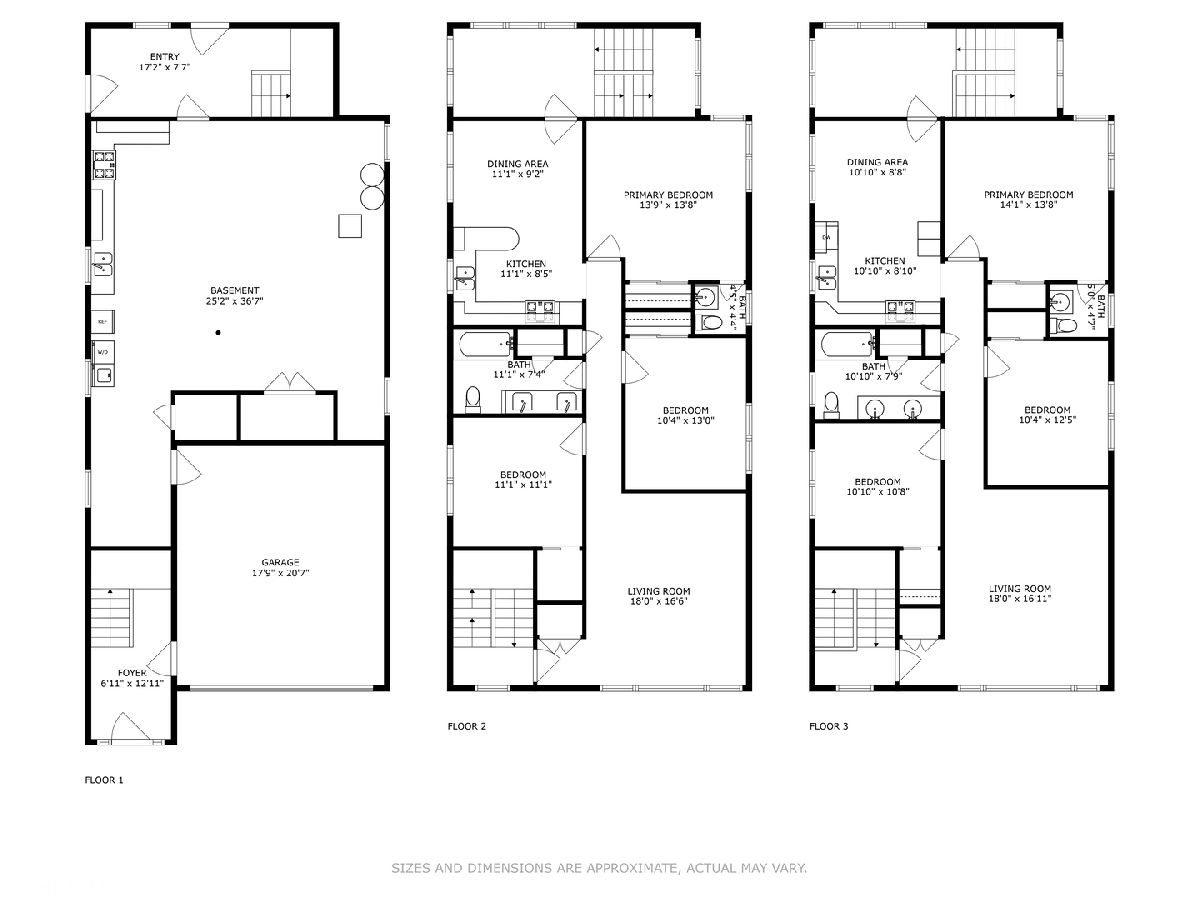
Room Specifics
Total Bedrooms: 6
Bedrooms Above Ground: 6
Bedrooms Below Ground: 0
Dimensions: —
Floor Type: —
Dimensions: —
Floor Type: —
Dimensions: —
Floor Type: —
Dimensions: —
Floor Type: —
Dimensions: —
Floor Type: —
Full Bathrooms: 4
Bathroom Amenities: Double Sink
Bathroom in Basement: 0
Rooms: —
Basement Description: None
Other Specifics
| 2 | |
| — | |
| — | |
| — | |
| — | |
| 35X188 | |
| — | |
| — | |
| — | |
| — | |
| Not in DB | |
| — | |
| — | |
| — | |
| — |
Tax History
| Year | Property Taxes |
|---|---|
| 2025 | $6,762 |
Contact Agent
Nearby Similar Homes
Nearby Sold Comparables
Contact Agent
Listing Provided By
Royal Service Realty CMP

