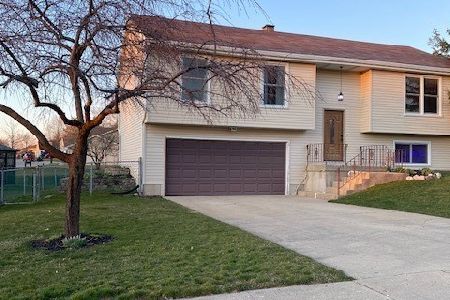5104 Dartmoor Drive, Mchenry, Illinois 60050
$169,150
|
Sold
|
|
| Status: | Closed |
| Sqft: | 1,814 |
| Cost/Sqft: | $96 |
| Beds: | 3 |
| Baths: | 3 |
| Year Built: | 1978 |
| Property Taxes: | $4,449 |
| Days On Market: | 4431 |
| Lot Size: | 0,00 |
Description
Must See! Extensive interior upgrades. Kitchn, baths w/ ceramic tile/vinyl flooring. Oak kitchn cabs. New carpet in FR & den, oak floors. Travertine half walls in dining rm. New furnace/humidifier, A/C & water heater in 2009. Freshly painted int/ext. Oak 6 panel doors. Newer roof. Newer windows throughout. Screen porch, deck, above ground pool. Please exclude MBR-TV w/bracket +Washer&Dryer. H2O softener is rental.
Property Specifics
| Single Family | |
| — | |
| Tri-Level | |
| 1978 | |
| Partial,Walkout | |
| — | |
| No | |
| — |
| Mc Henry | |
| Fox Ridge | |
| 0 / Not Applicable | |
| None | |
| Public | |
| Public Sewer | |
| 08495825 | |
| 0933427003 |
Nearby Schools
| NAME: | DISTRICT: | DISTANCE: | |
|---|---|---|---|
|
Grade School
Riverwood Elementary School |
15 | — | |
|
Middle School
Parkland Middle School |
15 | Not in DB | |
|
High School
Mchenry High School-west Campus |
156 | Not in DB | |
Property History
| DATE: | EVENT: | PRICE: | SOURCE: |
|---|---|---|---|
| 30 Apr, 2014 | Sold | $169,150 | MRED MLS |
| 14 Mar, 2014 | Under contract | $174,800 | MRED MLS |
| — | Last price change | $174,900 | MRED MLS |
| 29 Nov, 2013 | Listed for sale | $174,900 | MRED MLS |
| 6 Apr, 2018 | Sold | $219,900 | MRED MLS |
| 11 Mar, 2018 | Under contract | $219,900 | MRED MLS |
| 25 Feb, 2018 | Listed for sale | $219,900 | MRED MLS |
Room Specifics
Total Bedrooms: 3
Bedrooms Above Ground: 3
Bedrooms Below Ground: 0
Dimensions: —
Floor Type: Carpet
Dimensions: —
Floor Type: Carpet
Full Bathrooms: 3
Bathroom Amenities: Whirlpool
Bathroom in Basement: 1
Rooms: Den
Basement Description: Finished,Crawl,Exterior Access
Other Specifics
| 2 | |
| Concrete Perimeter | |
| — | |
| Deck, Patio, Screened Patio, Above Ground Pool | |
| Fenced Yard | |
| 65X120X85X125 | |
| — | |
| Full | |
| — | |
| Range, Microwave, Dishwasher, Refrigerator, Disposal | |
| Not in DB | |
| — | |
| — | |
| — | |
| Wood Burning |
Tax History
| Year | Property Taxes |
|---|---|
| 2014 | $4,449 |
| 2018 | $4,818 |
Contact Agent
Nearby Similar Homes
Nearby Sold Comparables
Contact Agent
Listing Provided By
4 Sale Realty, Inc.










