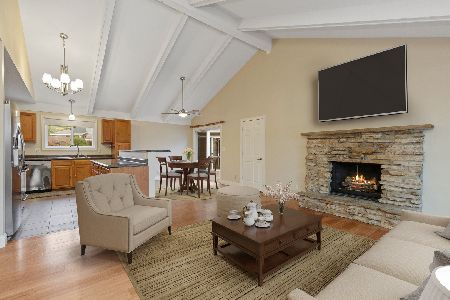5108 Dartmoor Drive, Mchenry, Illinois 60050
$310,000
|
Sold
|
|
| Status: | Closed |
| Sqft: | 1,738 |
| Cost/Sqft: | $181 |
| Beds: | 3 |
| Baths: | 2 |
| Year Built: | 1978 |
| Property Taxes: | $6,414 |
| Days On Market: | 664 |
| Lot Size: | 0,00 |
Description
***Move-in ready home in highly desired Fox Ridge neighborhood. Remodeled kitchen with stainless steel appliances, beautiful cherry cabinets, and large island with high flow prep sink. Solid hardwood cherry floors in main living areas and neutral colored carpeting in bedrooms and lower level family room. Newer double hung vinyl windows, upgraded high efficiency AC/DC furnance/air conditioner and a new water heater in 2021. Fully remodeled bathroom upstairs and partial remodel in downstairs bath. Large laundry room with plenty of storage space. Heated 2.5 car garage. Large partially covered deck with option to create a screened in entertainment area with natural gas connection for your grill, heater, or fire feature
Property Specifics
| Single Family | |
| — | |
| — | |
| 1978 | |
| — | |
| — | |
| No | |
| — |
| — | |
| Fox Ridge | |
| — / Not Applicable | |
| — | |
| — | |
| — | |
| 12011719 | |
| 0933427002 |
Nearby Schools
| NAME: | DISTRICT: | DISTANCE: | |
|---|---|---|---|
|
Grade School
Riverwood Elementary School |
15 | — | |
|
High School
Mchenry Campus |
156 | Not in DB | |
Property History
| DATE: | EVENT: | PRICE: | SOURCE: |
|---|---|---|---|
| 19 Apr, 2024 | Sold | $310,000 | MRED MLS |
| 25 Mar, 2024 | Under contract | $315,000 | MRED MLS |
| 23 Mar, 2024 | Listed for sale | $315,000 | MRED MLS |
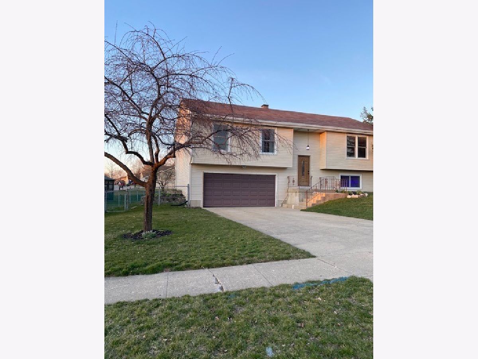
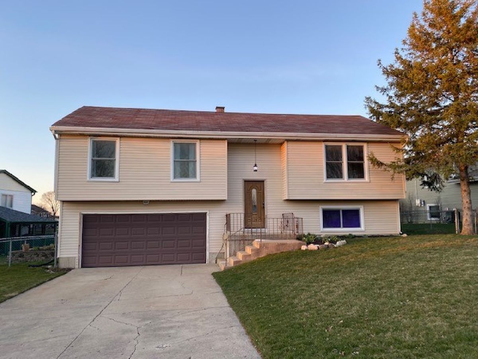
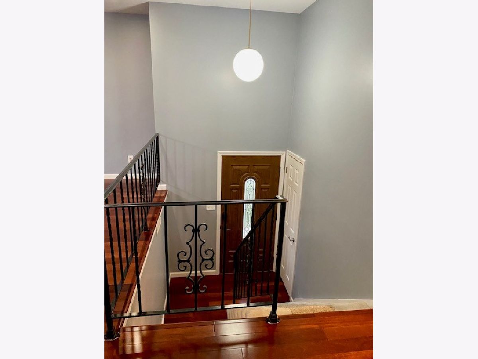
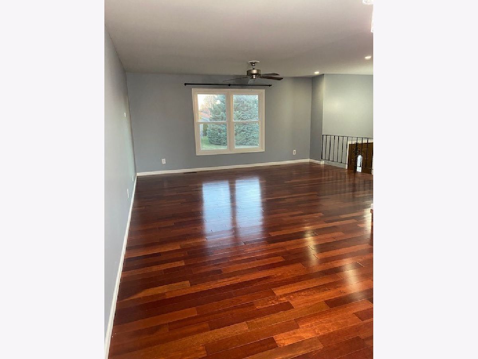
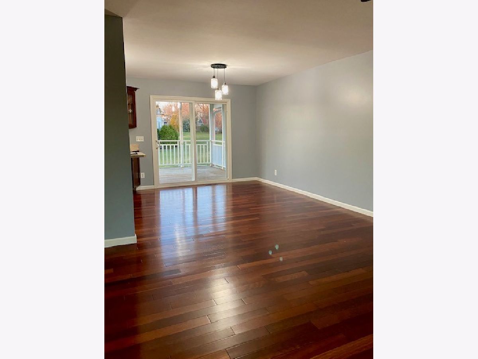
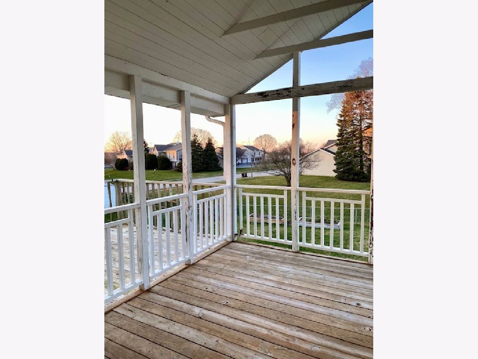
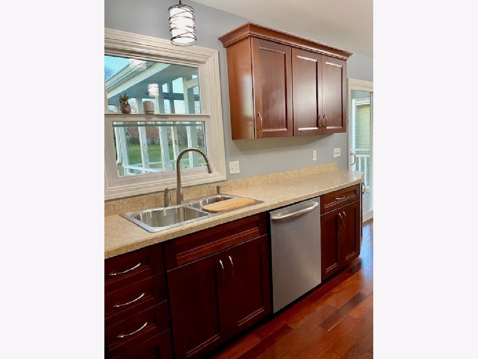
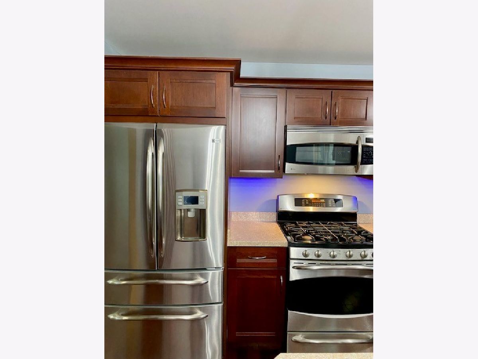
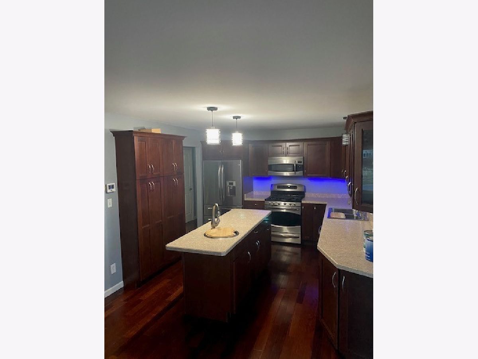
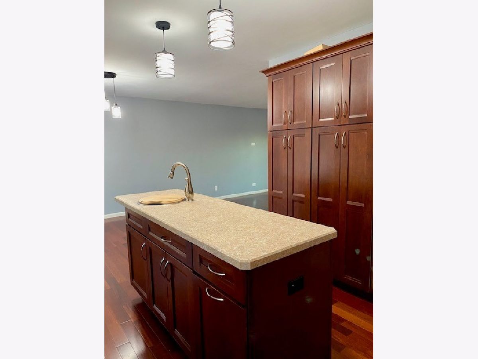
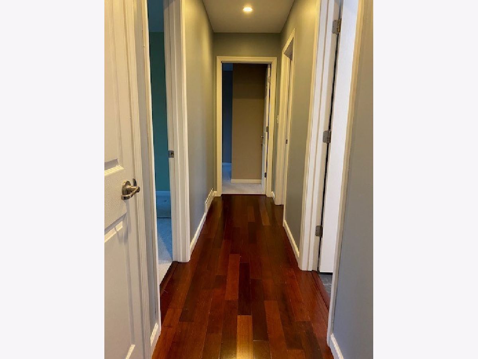
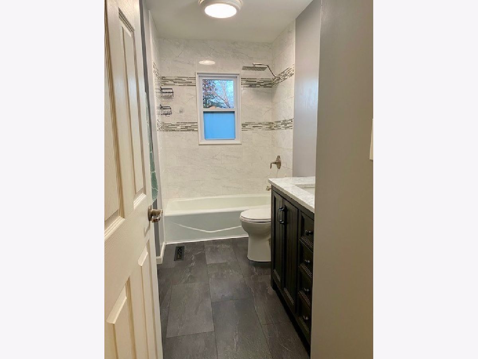
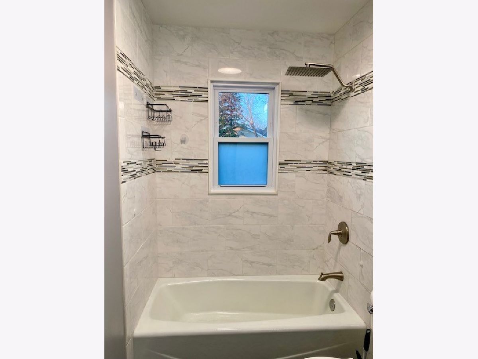
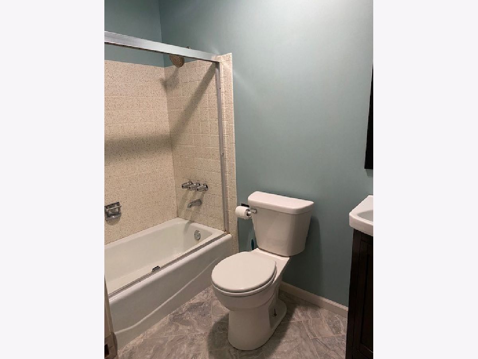
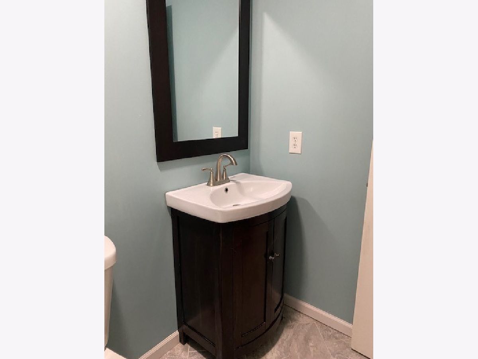
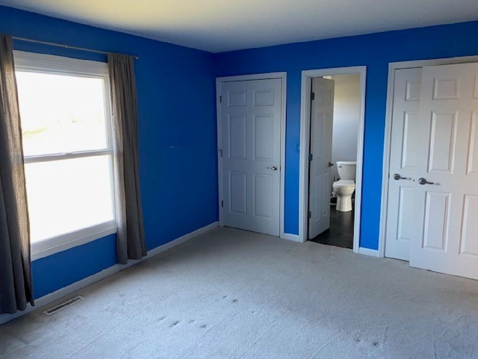
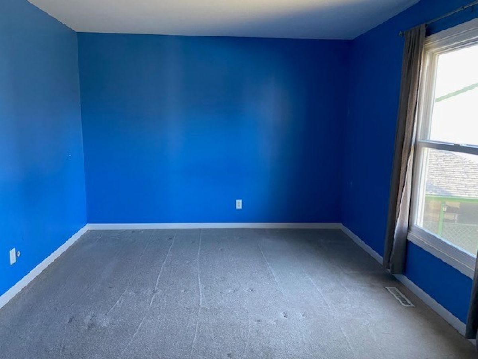
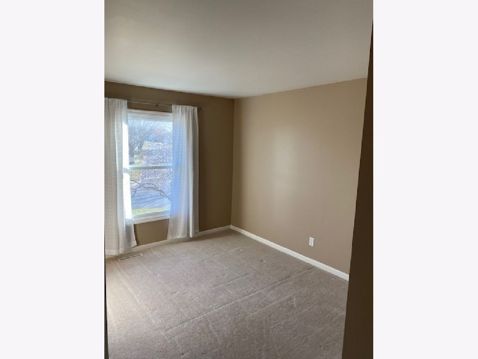
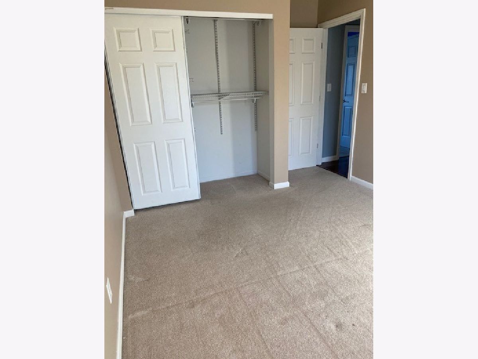
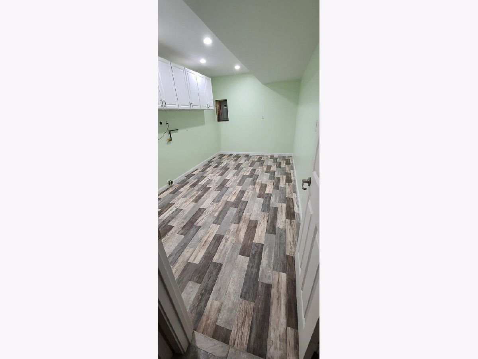

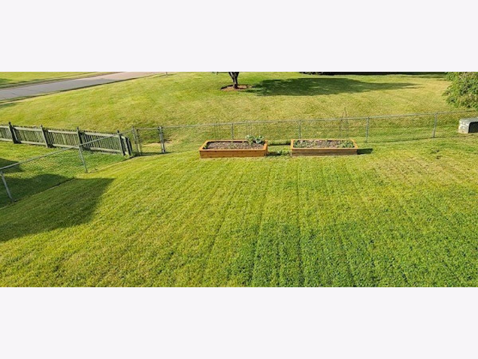
Room Specifics
Total Bedrooms: 3
Bedrooms Above Ground: 3
Bedrooms Below Ground: 0
Dimensions: —
Floor Type: —
Dimensions: —
Floor Type: —
Full Bathrooms: 2
Bathroom Amenities: —
Bathroom in Basement: 1
Rooms: —
Basement Description: Finished
Other Specifics
| 2.5 | |
| — | |
| Concrete | |
| — | |
| — | |
| 8276 | |
| — | |
| — | |
| — | |
| — | |
| Not in DB | |
| — | |
| — | |
| — | |
| — |
Tax History
| Year | Property Taxes |
|---|---|
| 2024 | $6,414 |
Contact Agent
Nearby Similar Homes
Nearby Sold Comparables
Contact Agent
Listing Provided By
Prello Realty, Inc







