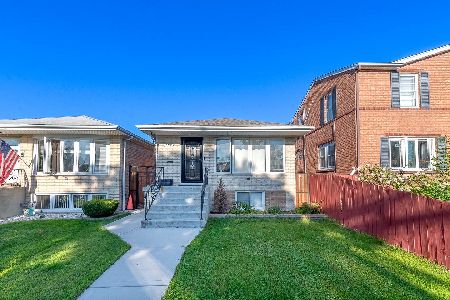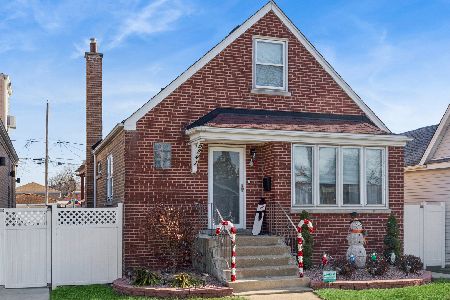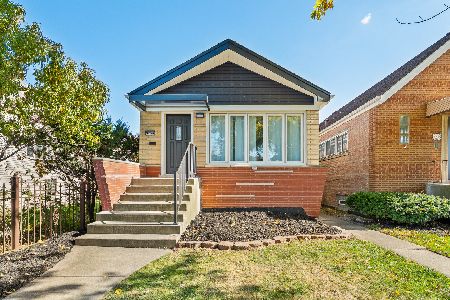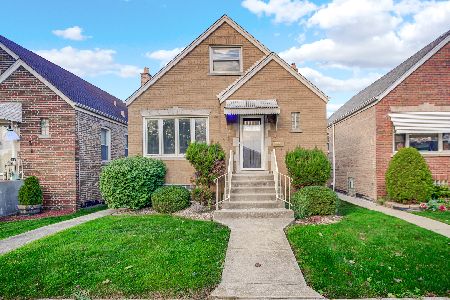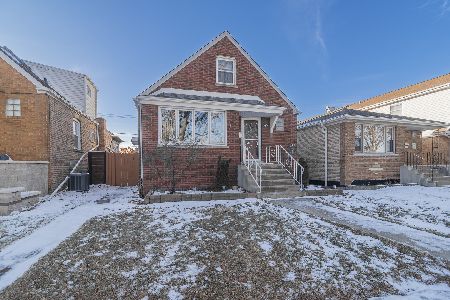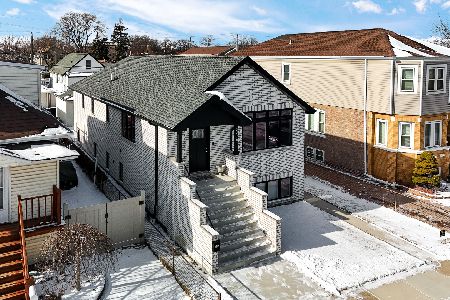5105 Merrimac Avenue, Garfield Ridge, Chicago, Illinois 60638
$670,000
|
Sold
|
|
| Status: | Closed |
| Sqft: | 5,798 |
| Cost/Sqft: | $121 |
| Beds: | 5 |
| Baths: | 4 |
| Year Built: | 2005 |
| Property Taxes: | $9,231 |
| Days On Market: | 1293 |
| Lot Size: | 0,12 |
Description
5105 S. Merrimac is offering a grand lifestyle of refined elegance, modern comforts, and breathtaking architectural beauty. This SMART home has been owned by the same family since it was est. back in 2005, this exceptional brick, reversed floor plan masterpiece is set on a 40-foot lot. The home was built to perfection with uncompromised quality and no expense spared. This is truly an incredible OPPORTUNITY to own this spectacular property in Garfield Ridge! Are you looking for that super special, spacious space to call your own? This unique slice of paradise is located within walking distance to shopping and parks for recreational use. Additionally, all school levels are within a .5 mile radius. The home is comprised of 5 bedroom/3.5 bath, thoughtfully designed to provide you the lifestyle you deserve. Every space fulfills your family's needs with an outdoor area that beckons you to go outside and R-E-L-A-X on one of four balconies, or your own private, gorgeous rooftop deck! Lovely landscaping and lush perennials enhance the entire facade of the home. Bright and open living area in the front of the home features a stunning 15-foot high cathedral ceiling with an adjoining dining and kitchen area. This modern open kitchen features a Subzero Refrigerator, Viking Range, Double Miele Ovens, and dishwasher for easy cleanup that are a delight to work with. It even has a sunny space for an eat-in breakfast table. Outside of these magnificent kitchen doors you have another admirable deck before you arrive at the main rooftop deck. The main level of this home has 4 bedrooms, 1 primary bath, and 1 full bath. The huge Primary Suite has beautiful Tigerwood hardwood floors with a walnut hardwood inlay that runs throughout the house. This Primary Suite has two sets of double doors; one leads to a super-spacious bathroom featuring both a huge spa bath and a separate shower with double-sinks, and make-up bar while through the second set of double doors is a walk-in custom closet with built-in shelving, shoe area. The spacious second bedroom also has a walk-in closet. The third and fourth bedroom have a great view of a good-looking front yard area. These three bedrooms share a spectacularly finished bathroom with a Kohler vanity and exquisite tile work creating the tranquil mood you need (and will so appreciate) to unwind. The 9-foot ceiling high finished basement, with its own hook up for radiant heated flooring is currently used as a workout room and could also be the perfect office. This lower level has a 5th bedroom, with an adjacent full bath, standing shower, and steamer to use as your own spa. More entertaining space is in the lower-level family room featuring a unique, full wet bar and magnificent fireplace. Entertain family and friends in your own private theater. You will have an easy time cleaning up after your guests have gone home using the homes central vacuum system. New within the last 3 years: furnace. Great additional storage in two separate rooms plus the utility room. One Year Home Warranty Included. THIS IS ABSOLUTE PERFECTION!
Property Specifics
| Single Family | |
| — | |
| — | |
| 2005 | |
| — | |
| — | |
| No | |
| 0.12 |
| Cook | |
| — | |
| — / Not Applicable | |
| — | |
| — | |
| — | |
| 11478374 | |
| 19083030800000 |
Property History
| DATE: | EVENT: | PRICE: | SOURCE: |
|---|---|---|---|
| 1 Nov, 2022 | Sold | $670,000 | MRED MLS |
| 19 Sep, 2022 | Under contract | $699,999 | MRED MLS |
| — | Last price change | $719,999 | MRED MLS |
| 29 Jul, 2022 | Listed for sale | $719,999 | MRED MLS |
















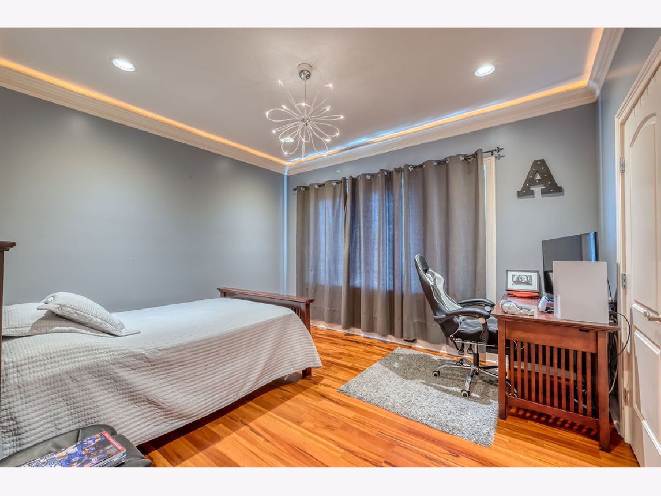
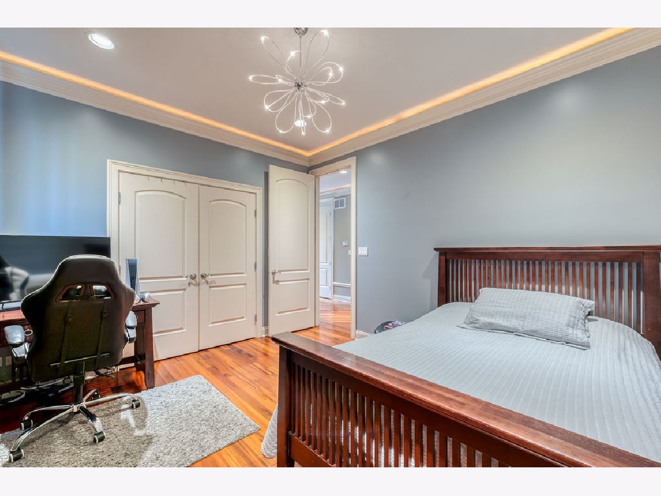
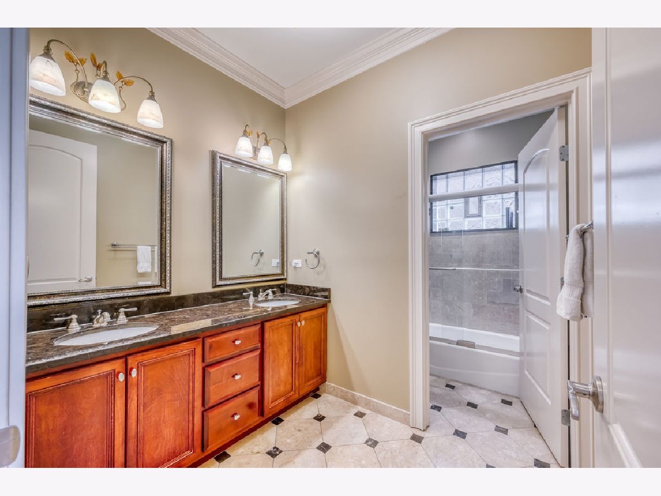





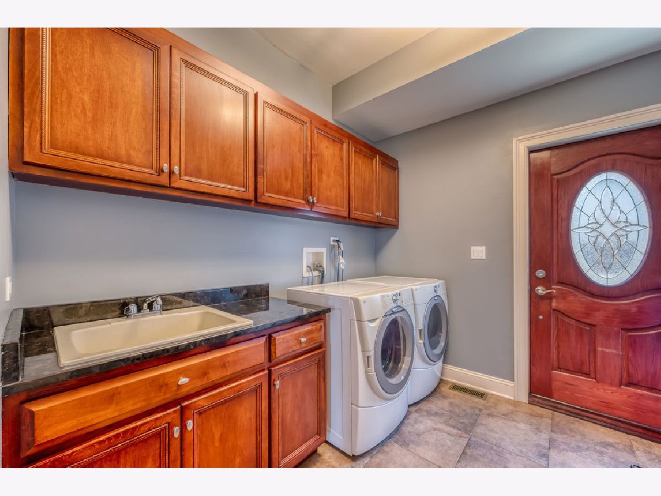
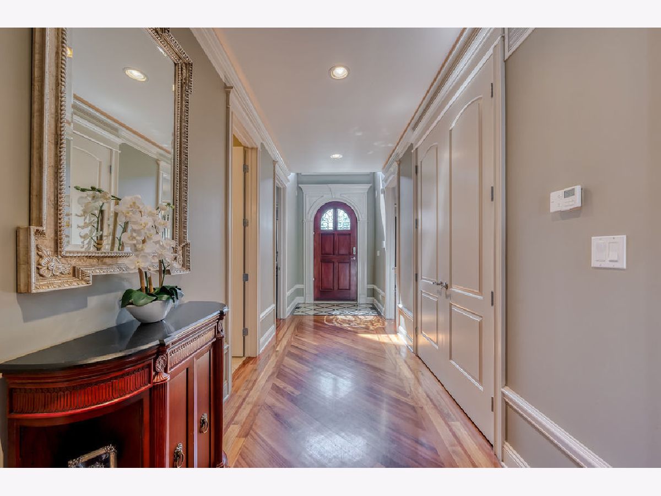




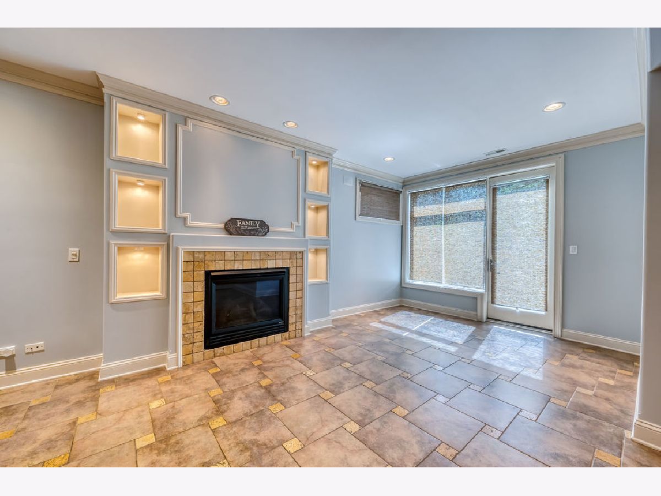


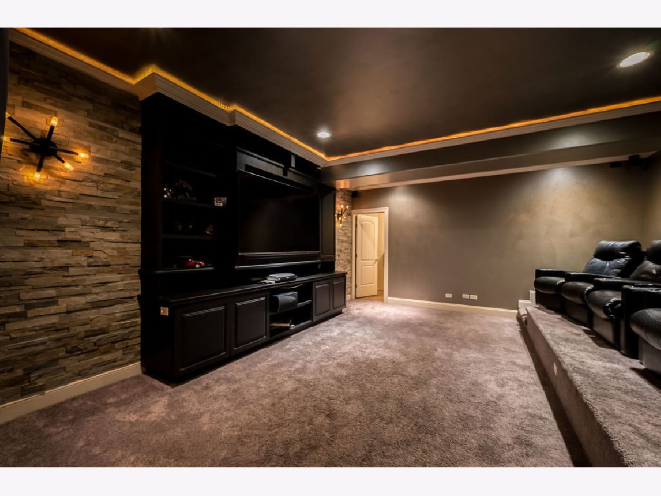

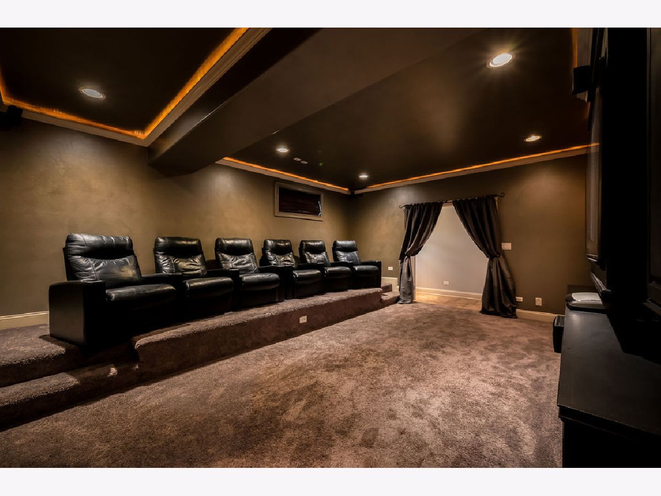
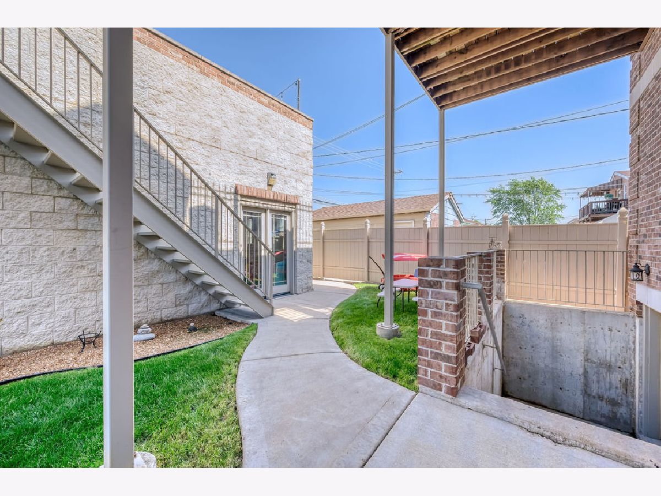

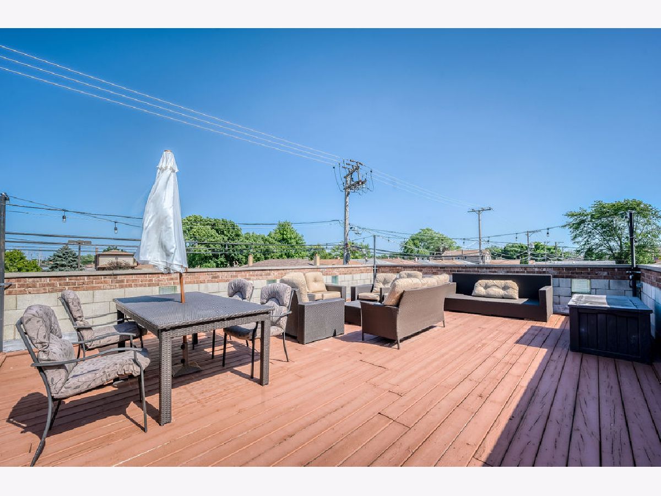
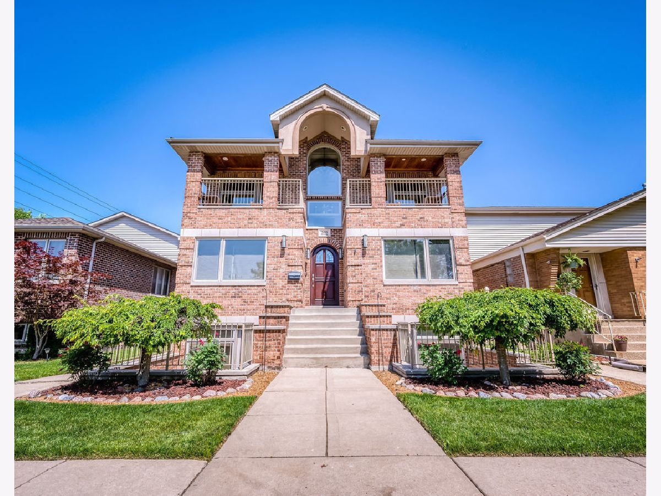
Room Specifics
Total Bedrooms: 5
Bedrooms Above Ground: 5
Bedrooms Below Ground: 0
Dimensions: —
Floor Type: —
Dimensions: —
Floor Type: —
Dimensions: —
Floor Type: —
Dimensions: —
Floor Type: —
Full Bathrooms: 4
Bathroom Amenities: Whirlpool,Steam Shower,Double Sink,Soaking Tub
Bathroom in Basement: 1
Rooms: —
Basement Description: Finished,Rec/Family Area,Sleeping Area,Storage Space
Other Specifics
| 3 | |
| — | |
| — | |
| — | |
| — | |
| 40 X 125 | |
| — | |
| — | |
| — | |
| — | |
| Not in DB | |
| — | |
| — | |
| — | |
| — |
Tax History
| Year | Property Taxes |
|---|---|
| 2022 | $9,231 |
Contact Agent
Nearby Similar Homes
Nearby Sold Comparables
Contact Agent
Listing Provided By
PROSALES REALTY

