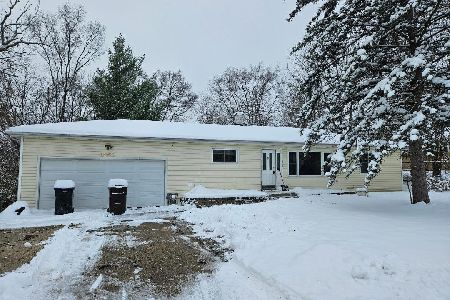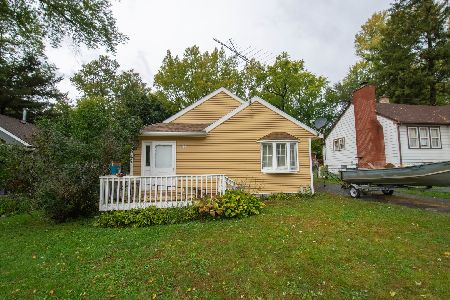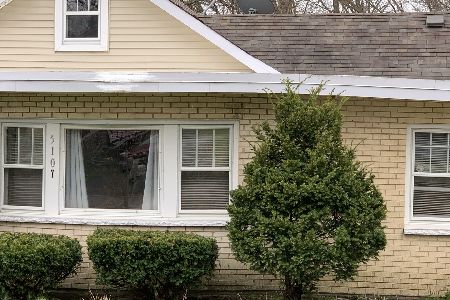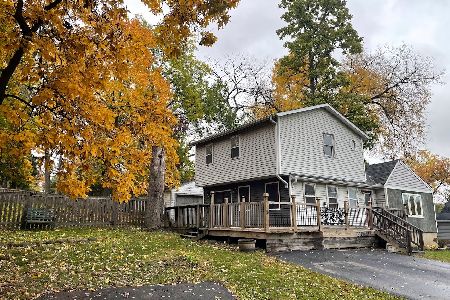5105 Orchard Drive, Mchenry, Illinois 60050
$223,000
|
Sold
|
|
| Status: | Closed |
| Sqft: | 2,388 |
| Cost/Sqft: | $94 |
| Beds: | 3 |
| Baths: | 4 |
| Year Built: | 2006 |
| Property Taxes: | $4,101 |
| Days On Market: | 2454 |
| Lot Size: | 0,16 |
Description
This awesome 3 Bedroom home with finished basement & versatile backyard workshop will check ALL of your boxes! Impressive sun-soaked 2-story Great Room highlighted by floor to ceiling wall of windows & cozy fireplace! Wide open Kitchen features all SS appliances, tiled backsplash, center island with breakfast bar and enormous Dining Area with siding door to the deck. 3 Bedrooms & 2 Full Baths upstairs including the Master Suite with private whirlpool bath & separate shower. Spread out for Movie Nights in the full finished basement with additional half bath & built-in Murphy Bed! Hobbyists rejoice in the backyard shed built as a workshop with concrete foundation, attic for storage space & electric! Relax in your fenced-in backyard hosting BBQs on the deck or roasting marshmallows over the firepit on the new concrete patio. So much to be desired here: hardwood floors thruout, recessed lighting, dog run, fenced yard, 2 car HEATED garage, convenient 2nd floor laundry room & more!
Property Specifics
| Single Family | |
| — | |
| — | |
| 2006 | |
| Full | |
| — | |
| No | |
| 0.16 |
| Mc Henry | |
| — | |
| 0 / Not Applicable | |
| None | |
| Private Well | |
| Public Sewer | |
| 10324330 | |
| 0921279010 |
Nearby Schools
| NAME: | DISTRICT: | DISTANCE: | |
|---|---|---|---|
|
Grade School
Valley View Elementary School |
15 | — | |
|
Middle School
Parkland Middle School |
15 | Not in DB | |
|
High School
Mchenry High School-east Campus |
156 | Not in DB | |
Property History
| DATE: | EVENT: | PRICE: | SOURCE: |
|---|---|---|---|
| 3 Jun, 2019 | Sold | $223,000 | MRED MLS |
| 19 Apr, 2019 | Under contract | $225,000 | MRED MLS |
| 29 Mar, 2019 | Listed for sale | $225,000 | MRED MLS |
Room Specifics
Total Bedrooms: 3
Bedrooms Above Ground: 3
Bedrooms Below Ground: 0
Dimensions: —
Floor Type: Hardwood
Dimensions: —
Floor Type: Hardwood
Full Bathrooms: 4
Bathroom Amenities: Whirlpool,Separate Shower
Bathroom in Basement: 1
Rooms: Recreation Room,Play Room
Basement Description: Finished
Other Specifics
| 2 | |
| Concrete Perimeter | |
| Asphalt | |
| Deck, Patio, Dog Run, Storms/Screens, Fire Pit, Workshop | |
| Fenced Yard | |
| 50 X 135 | |
| — | |
| Full | |
| Vaulted/Cathedral Ceilings, Hardwood Floors, Second Floor Laundry | |
| Range, Microwave, Dishwasher, Refrigerator, Washer, Dryer, Disposal, Stainless Steel Appliance(s) | |
| Not in DB | |
| Water Rights, Street Paved | |
| — | |
| — | |
| Gas Starter |
Tax History
| Year | Property Taxes |
|---|---|
| 2019 | $4,101 |
Contact Agent
Nearby Similar Homes
Nearby Sold Comparables
Contact Agent
Listing Provided By
Keller Williams Success Realty








