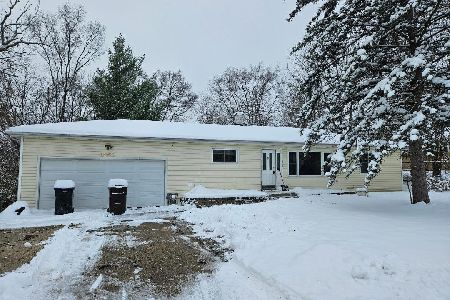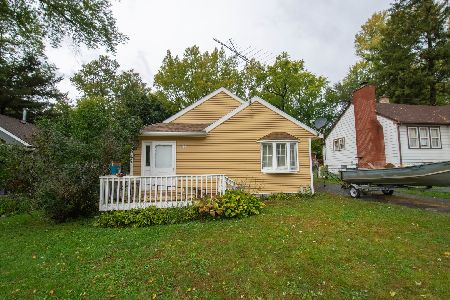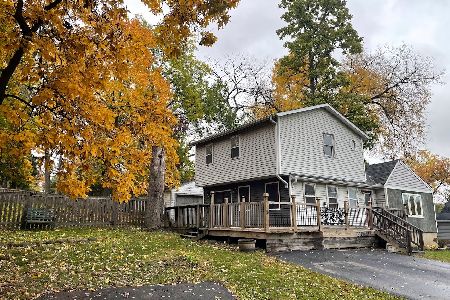5107 Orchard Drive, Mchenry, Illinois 60050
$135,000
|
Sold
|
|
| Status: | Closed |
| Sqft: | 1,282 |
| Cost/Sqft: | $105 |
| Beds: | 3 |
| Baths: | 1 |
| Year Built: | — |
| Property Taxes: | $3,134 |
| Days On Market: | 1731 |
| Lot Size: | 0,16 |
Description
This is an adorable cape cod style home is getting a brand new asphalt shingle roof. The home is larger then it appears with 3 bedrooms on the first floor and a bonus room upstairs. There is also a large 25 x 14 living room addition in the back which features a wood burning fireplace with heatilator. The kitchen has tons of cabinet space and a wall of cabinets with a counter that could be a breakfast bar with an adjacent cozy dining room. Convenient Laundry area is also on the main level. This home has new carpet, central air conditioning, some newer vinyl windows, new dropped ceiling tiles in the living room &/ kitchen, a small covered deck, a partial basement and a spacious back yard. Great location- only two blocks from the lake and the sandy beach!!This home is clean- no pets in the home. The smallest bedroom does not have a closet. A couple of the windows need to be replaced so the price has been dropped to cover the replacement cost. Occupied by a tenant- please allow 24 hrs to see it by appointment only! No showings on Sundays until after May 31st, when the tenant moves out.
Property Specifics
| Single Family | |
| — | |
| — | |
| — | |
| Partial | |
| — | |
| No | |
| 0.16 |
| Mc Henry | |
| — | |
| 0 / Not Applicable | |
| None | |
| Shared Well | |
| Public Sewer | |
| 11028967 | |
| 0921279009 |
Nearby Schools
| NAME: | DISTRICT: | DISTANCE: | |
|---|---|---|---|
|
High School
Mchenry High School-west Campus |
156 | Not in DB | |
Property History
| DATE: | EVENT: | PRICE: | SOURCE: |
|---|---|---|---|
| 9 Jun, 2011 | Sold | $40,000 | MRED MLS |
| 9 May, 2011 | Under contract | $40,000 | MRED MLS |
| 4 May, 2011 | Listed for sale | $40,000 | MRED MLS |
| 7 Jul, 2021 | Sold | $135,000 | MRED MLS |
| 6 Jun, 2021 | Under contract | $134,900 | MRED MLS |
| — | Last price change | $139,900 | MRED MLS |
| 22 Mar, 2021 | Listed for sale | $159,900 | MRED MLS |
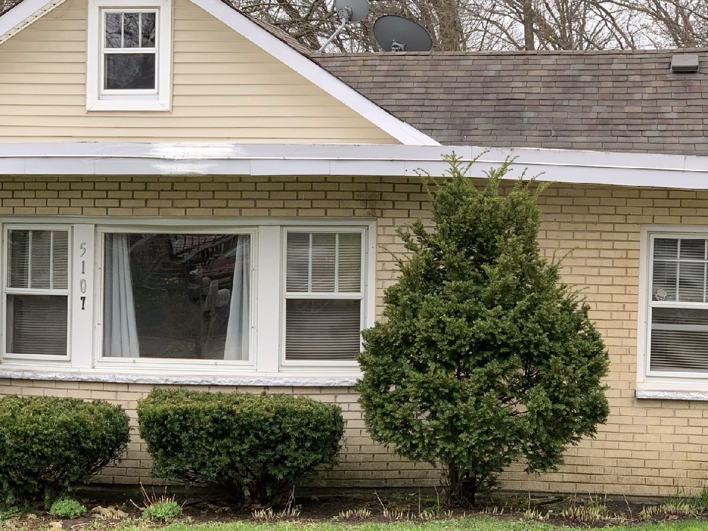
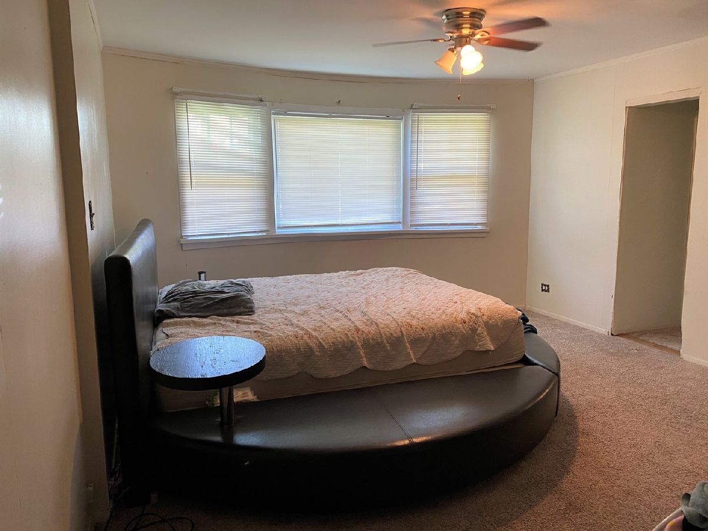
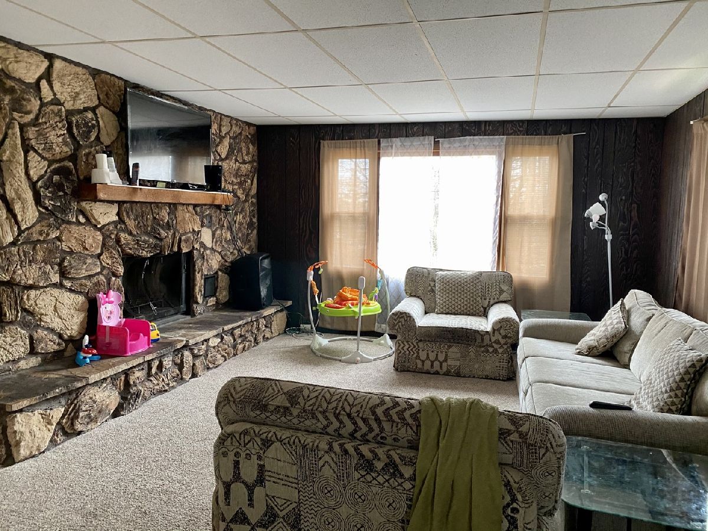
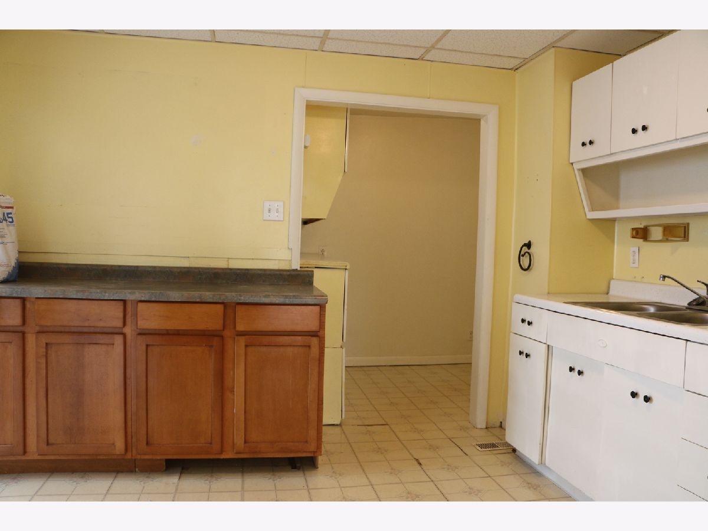
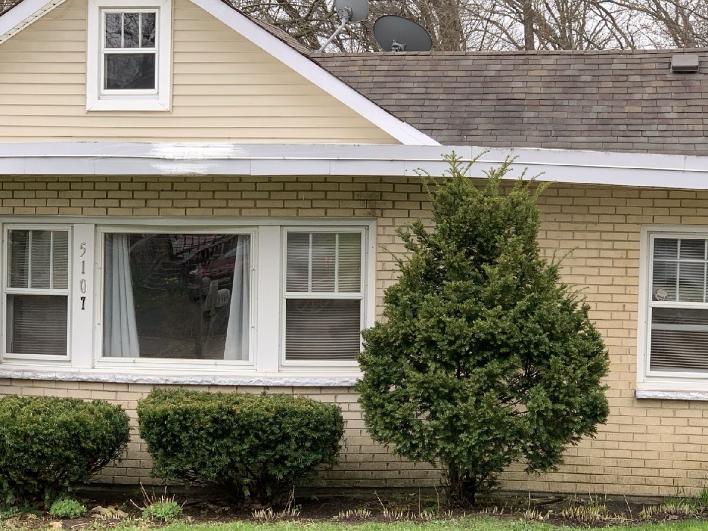
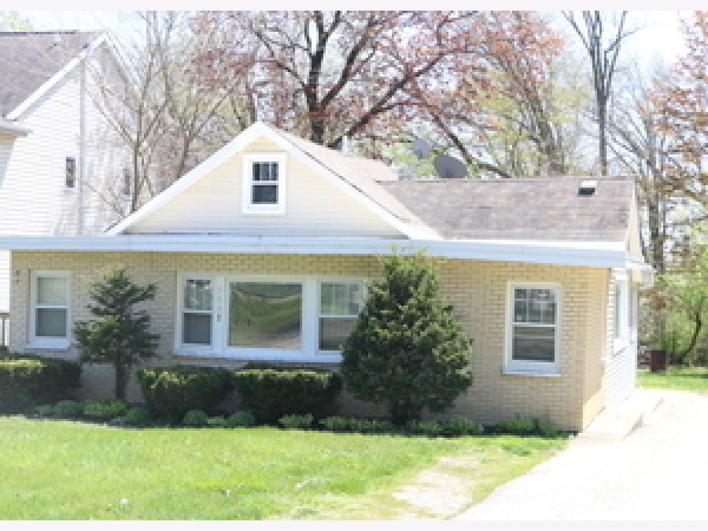
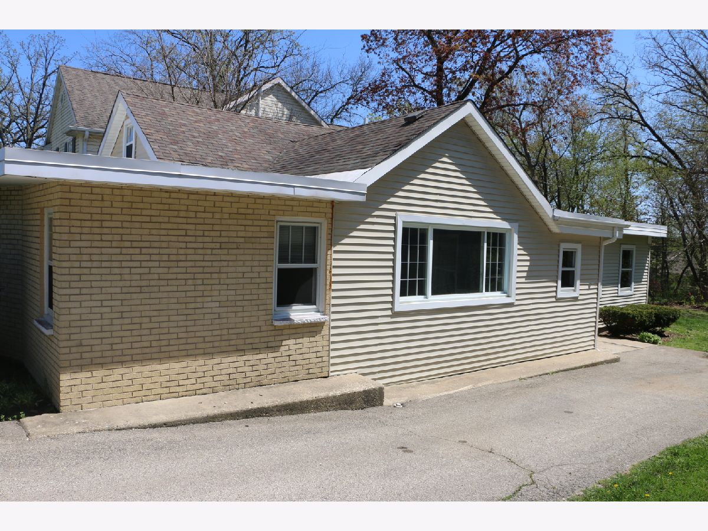
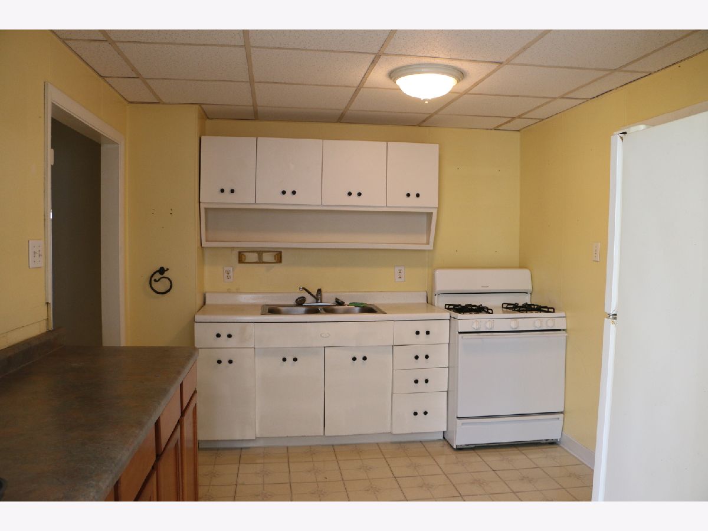
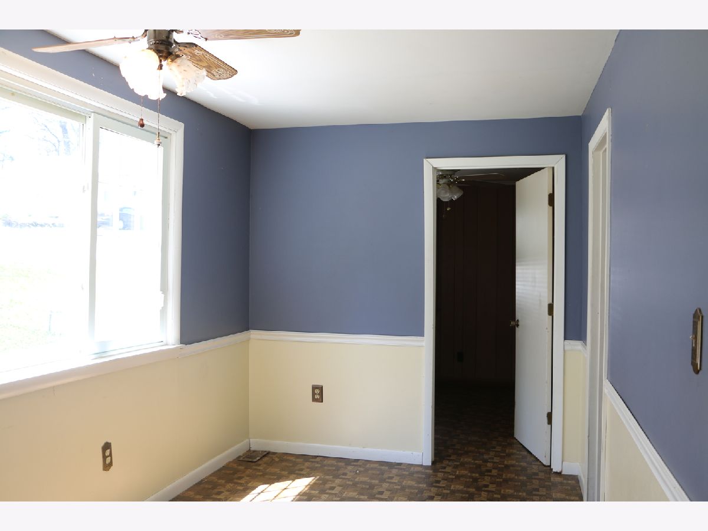
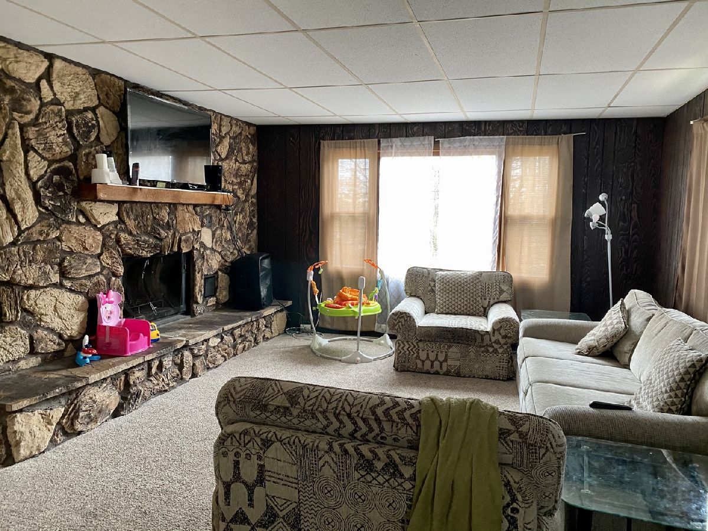
Room Specifics
Total Bedrooms: 3
Bedrooms Above Ground: 3
Bedrooms Below Ground: 0
Dimensions: —
Floor Type: Carpet
Dimensions: —
Floor Type: —
Full Bathrooms: 1
Bathroom Amenities: —
Bathroom in Basement: 0
Rooms: Bonus Room,Utility Room-1st Floor
Basement Description: Unfinished
Other Specifics
| — | |
| — | |
| Asphalt | |
| Deck | |
| Water Rights | |
| 50X135 | |
| Dormer,Finished | |
| None | |
| First Floor Bedroom, First Floor Laundry, First Floor Full Bath, Walk-In Closet(s), Some Carpeting | |
| Range, Refrigerator, Washer, Dryer | |
| Not in DB | |
| Park, Lake, Water Rights | |
| — | |
| — | |
| Wood Burning, Heatilator |
Tax History
| Year | Property Taxes |
|---|---|
| 2011 | $3,362 |
| 2021 | $3,134 |
Contact Agent
Nearby Similar Homes
Nearby Sold Comparables
Contact Agent
Listing Provided By
Berkshire Hathaway HomeServices Starck Real Estate

