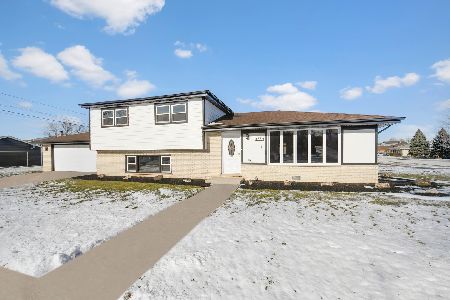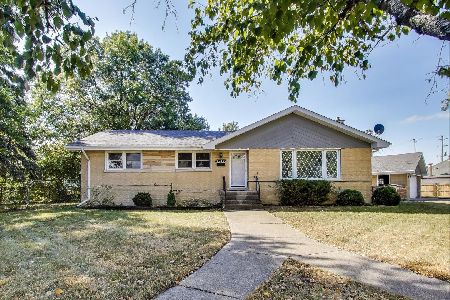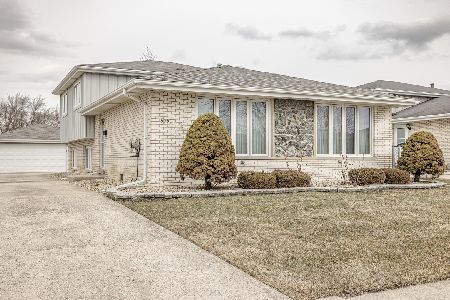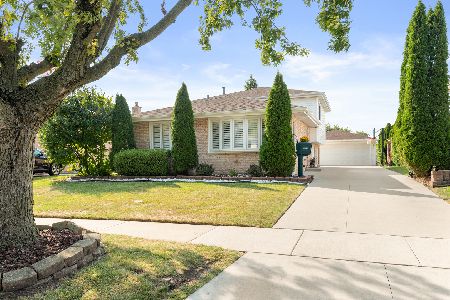5106 121st Street, Alsip, Illinois 60803
$285,000
|
Sold
|
|
| Status: | Closed |
| Sqft: | 1,321 |
| Cost/Sqft: | $216 |
| Beds: | 3 |
| Baths: | 2 |
| Year Built: | 1974 |
| Property Taxes: | $7,652 |
| Days On Market: | 1472 |
| Lot Size: | 0,17 |
Description
Lovingly and meticulously cared for first and only family owners. Wood-burning fireplace with gas appliance option. Hardwood floors in Living room Dining room, hallway, stairs and all 3 bedrooms. All newer windows and exterior doors. Roof 2016 house and garage. 2 full baths including walk-in shower. Electrical outlets replaced 2020 including GFCI kitchen and baths. 2018 replaced sump and ejector pumps. Water heater 2022 brand new. Overhead sewers. Concrete crawl space with electricity under front living area. Brand new Never used, Extra Large GE washer and dryer. Large eat in kitchen. Kenmore Bottom freezer refrigerator with French doors. GE 4-burner gas range with extra large self-cleaning oven. Ceramic tile backsplash in kitchen. Attic storage. Linen closet with wood shelves and wire racks. Lower level bathroom fixtures replaced 2016. One block away from the newly refurbished Laramie Park with ball diamond, basketball court, picnic area, playground and tot lot. Part of the renowned Alsip Park District. Park is next to an Alsip Fire Station.
Property Specifics
| Single Family | |
| — | |
| Tri-Level | |
| 1974 | |
| Partial,Walkout | |
| TRI-LEVEL | |
| No | |
| 0.17 |
| Cook | |
| — | |
| — / Not Applicable | |
| None | |
| Lake Michigan | |
| Public Sewer | |
| 11307322 | |
| 24282080300000 |
Nearby Schools
| NAME: | DISTRICT: | DISTANCE: | |
|---|---|---|---|
|
Grade School
Hazelgreen Elementary School |
126 | — | |
|
Middle School
Prairie Junior High School |
126 | Not in DB | |
|
High School
A B Shepard High School (campus |
218 | Not in DB | |
Property History
| DATE: | EVENT: | PRICE: | SOURCE: |
|---|---|---|---|
| 22 Feb, 2022 | Sold | $285,000 | MRED MLS |
| 25 Jan, 2022 | Under contract | $285,000 | MRED MLS |
| 19 Jan, 2022 | Listed for sale | $285,000 | MRED MLS |
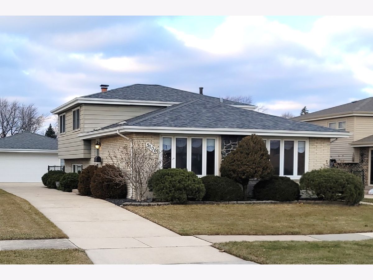
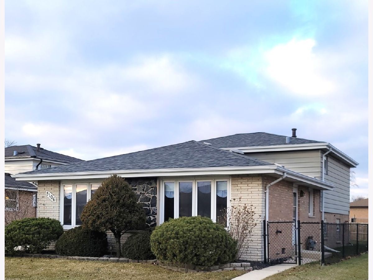
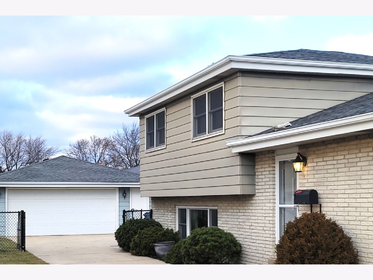
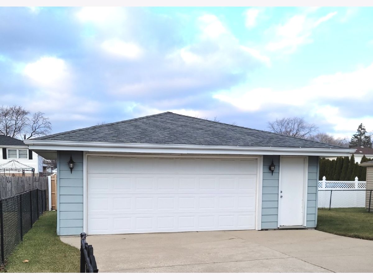
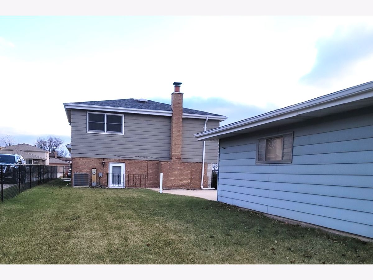
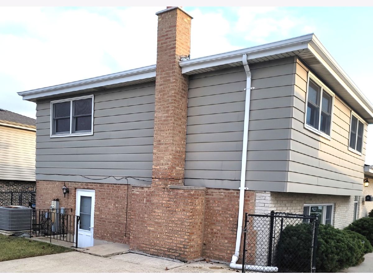
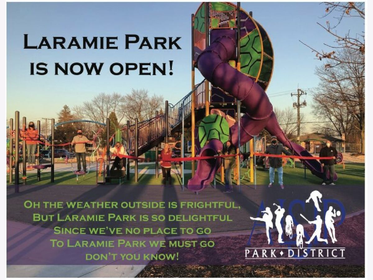
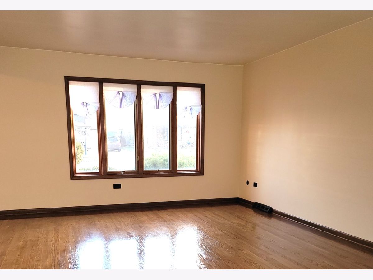
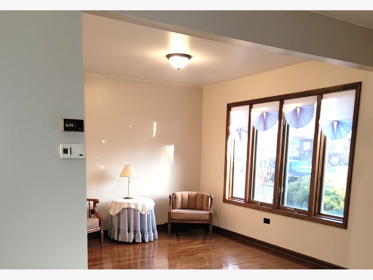
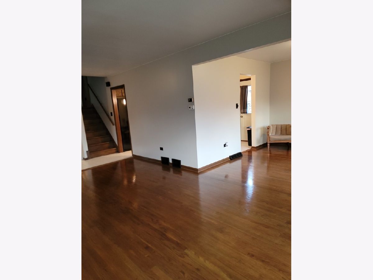
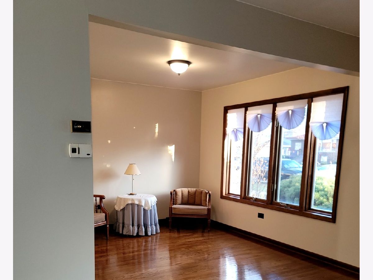
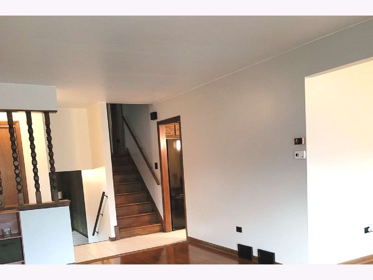
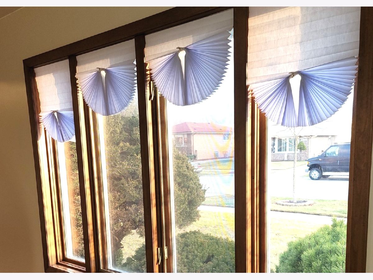
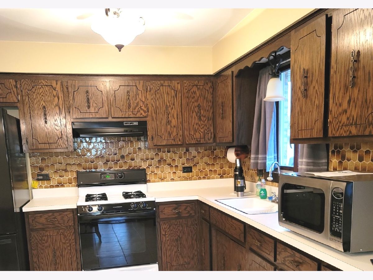
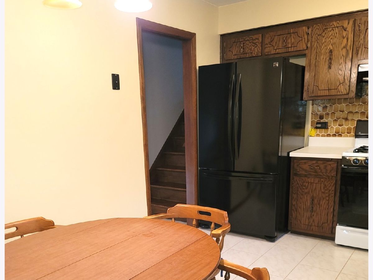
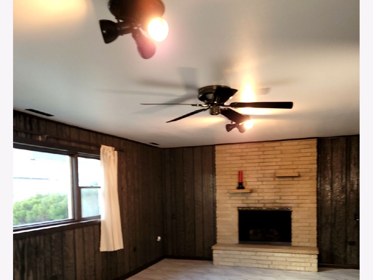
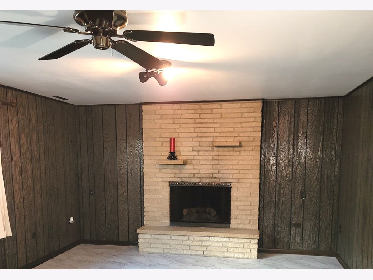
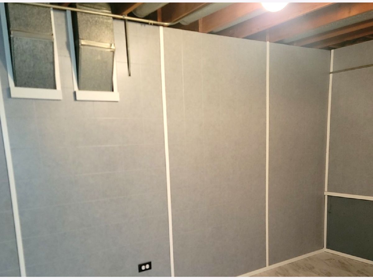
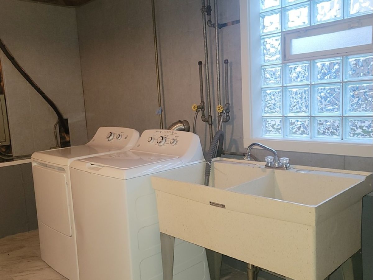
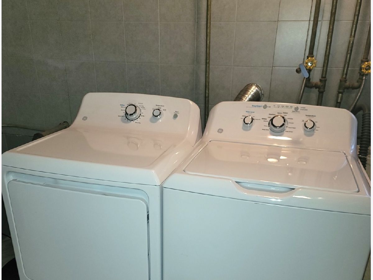
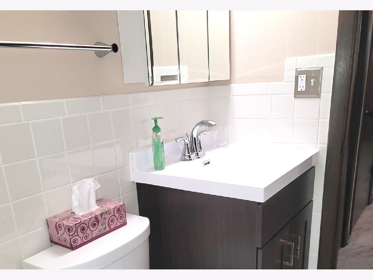
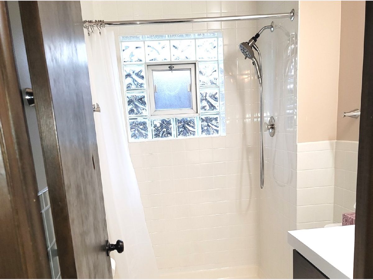
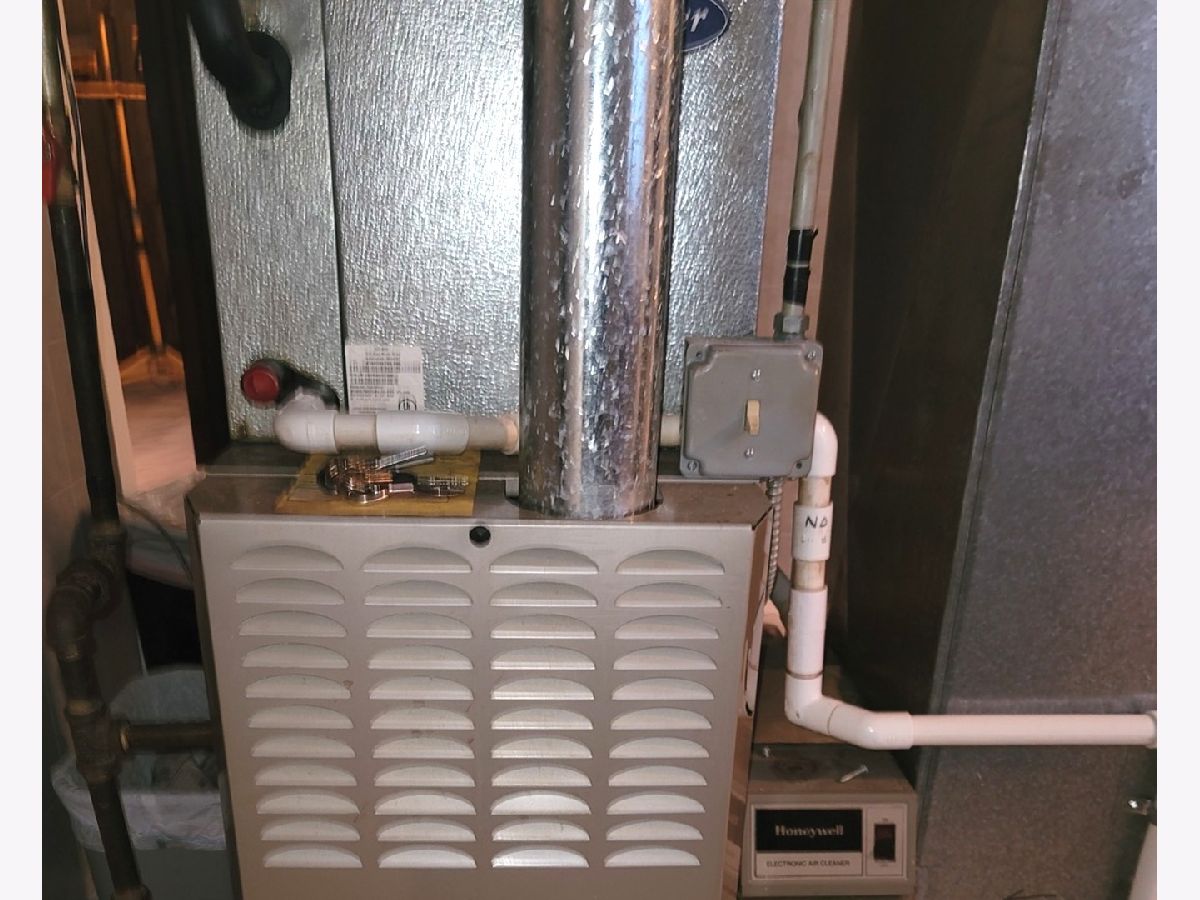
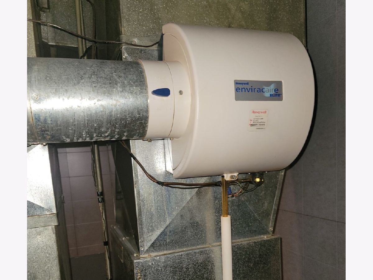
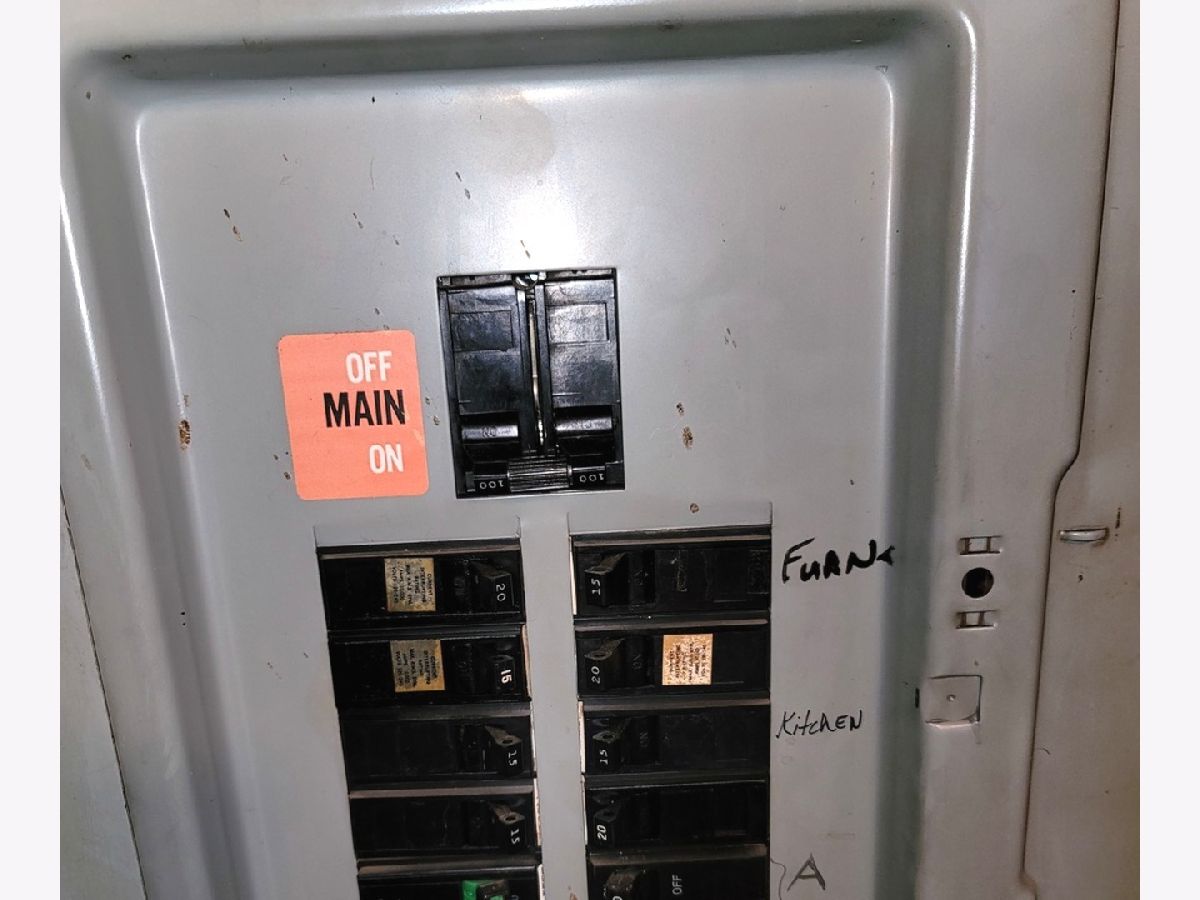
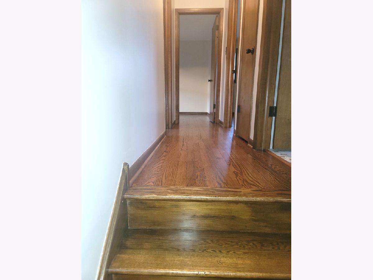
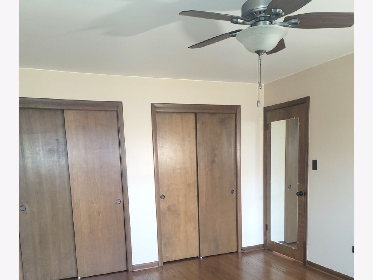
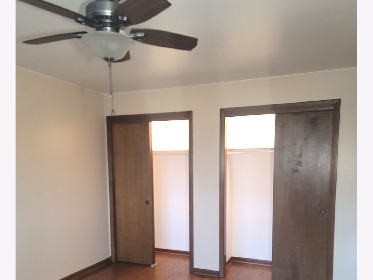
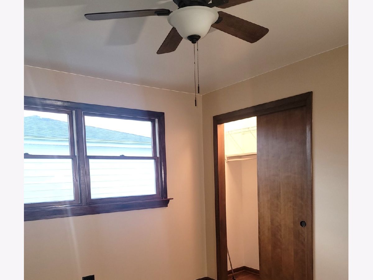
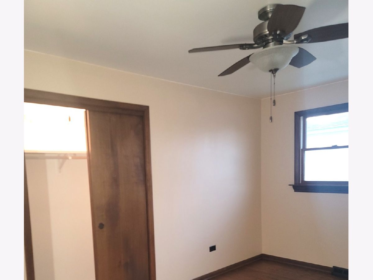
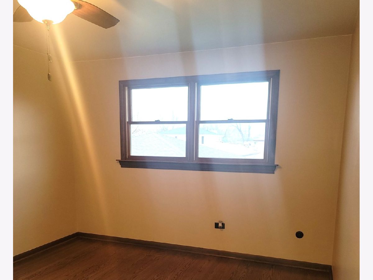
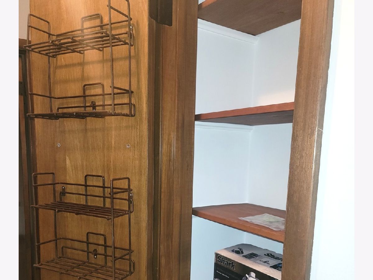
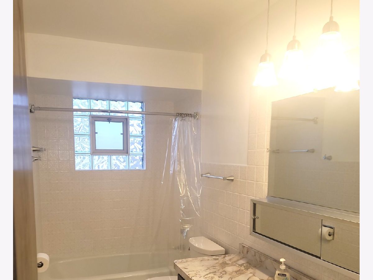
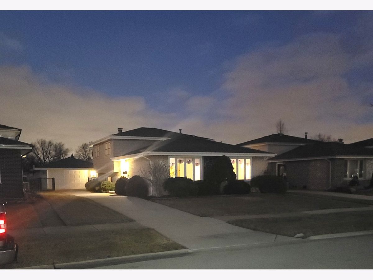
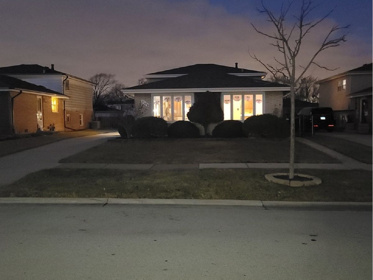
Room Specifics
Total Bedrooms: 3
Bedrooms Above Ground: 3
Bedrooms Below Ground: 0
Dimensions: —
Floor Type: Hardwood
Dimensions: —
Floor Type: Hardwood
Full Bathrooms: 2
Bathroom Amenities: —
Bathroom in Basement: 1
Rooms: Family Room
Basement Description: Finished,Crawl,Exterior Access,Concrete (Basement),Storage Space
Other Specifics
| 2.5 | |
| Concrete Perimeter | |
| Concrete,Side Drive | |
| Patio | |
| Fenced Yard,Landscaped,Chain Link Fence,Sidewalks,Streetlights | |
| 7200 | |
| Unfinished | |
| None | |
| Hardwood Floors, Center Hall Plan, Some Window Treatmnt, Some Wood Floors, Some Insulated Wndws | |
| Range, High End Refrigerator, Washer, Dryer, Range Hood, Gas Oven, Range Hood | |
| Not in DB | |
| Park, Curbs, Sidewalks, Street Paved | |
| — | |
| — | |
| Wood Burning, Gas Log, Gas Starter, Masonry, Insert |
Tax History
| Year | Property Taxes |
|---|---|
| 2022 | $7,652 |
Contact Agent
Nearby Similar Homes
Contact Agent
Listing Provided By
County Seat Real Estate

