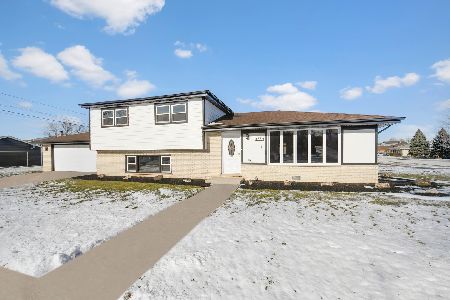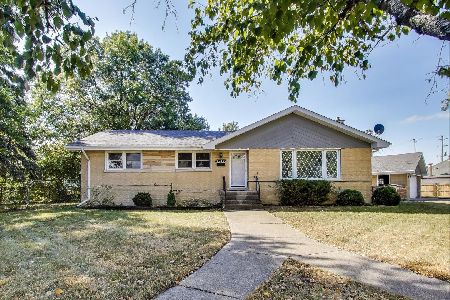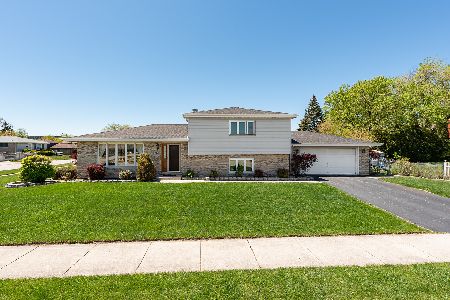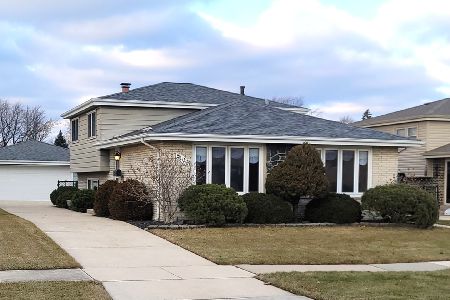5115 121st Street, Alsip, Illinois 60803
$253,000
|
Sold
|
|
| Status: | Closed |
| Sqft: | 1,800 |
| Cost/Sqft: | $142 |
| Beds: | 3 |
| Baths: | 2 |
| Year Built: | 1975 |
| Property Taxes: | $6,712 |
| Days On Market: | 2611 |
| Lot Size: | 0,18 |
Description
Stunning bright & airy home with many wonderful updates! From the moment you enter, gleaming hardwood floors greet you, bay window in living room & separate formal dining room. Gorgeous chefs kitchen w/stainless appliances, high-end WOLF Range and MIELE dishwasher, custom cabinetry with under-mounted lighting & plenty of smart storage, granite counters, and newer sky light. Second floor boasts refinished hardwood floors, ceiling fans & generous sized bedrooms. Lower level features lovely family room with engineered HW flooring, beautiful updated gas-start fireplace flanked by lovely shelving and entertainment nook featuring granite, and updated full bath. Newer windows & doors throughout, FISHER & PAYKEL washer & dryer, furnace replaced in 2012, newer a/c, new water heater in 2017, recessed lights on 1st floor and lower level, whole house fan, and newer siding & gutters. All of this on corner lot, fenced in yard, and surrounded by concrete patio & mature landscaping. Perfection!
Property Specifics
| Single Family | |
| — | |
| Tri-Level | |
| 1975 | |
| None | |
| — | |
| No | |
| 0.18 |
| Cook | |
| — | |
| 0 / Not Applicable | |
| None | |
| Lake Michigan,Public | |
| Public Sewer, Sewer-Storm | |
| 10151830 | |
| 24282090010000 |
Nearby Schools
| NAME: | DISTRICT: | DISTANCE: | |
|---|---|---|---|
|
Grade School
Hazelgreen Elementary School |
126 | — | |
|
Middle School
Prairie Junior High School |
126 | Not in DB | |
|
High School
A B Shepard High School (campus |
218 | Not in DB | |
Property History
| DATE: | EVENT: | PRICE: | SOURCE: |
|---|---|---|---|
| 17 Apr, 2019 | Sold | $253,000 | MRED MLS |
| 19 Mar, 2019 | Under contract | $255,900 | MRED MLS |
| — | Last price change | $259,900 | MRED MLS |
| 7 Dec, 2018 | Listed for sale | $265,000 | MRED MLS |
Room Specifics
Total Bedrooms: 3
Bedrooms Above Ground: 3
Bedrooms Below Ground: 0
Dimensions: —
Floor Type: Hardwood
Dimensions: —
Floor Type: Hardwood
Full Bathrooms: 2
Bathroom Amenities: —
Bathroom in Basement: 0
Rooms: No additional rooms
Basement Description: Crawl
Other Specifics
| 2 | |
| Concrete Perimeter | |
| Asphalt | |
| Patio | |
| Corner Lot,Fenced Yard | |
| 50 X 125 | |
| — | |
| None | |
| Skylight(s), Hardwood Floors | |
| Range, Microwave, Dishwasher, Refrigerator, Washer, Dryer, Disposal, Stainless Steel Appliance(s) | |
| Not in DB | |
| — | |
| — | |
| — | |
| Gas Log, Gas Starter |
Tax History
| Year | Property Taxes |
|---|---|
| 2019 | $6,712 |
Contact Agent
Nearby Similar Homes
Nearby Sold Comparables
Contact Agent
Listing Provided By
Keller Williams Infinity







