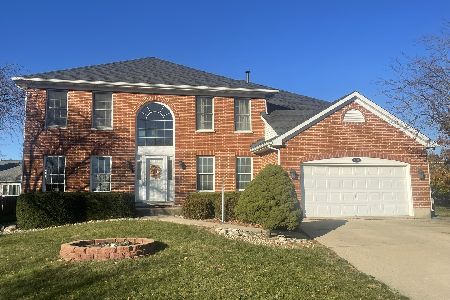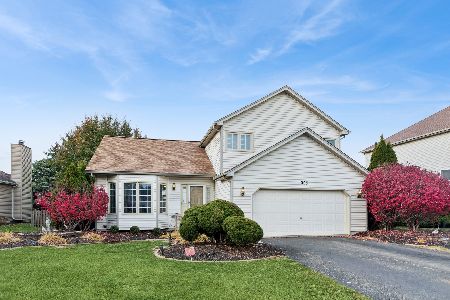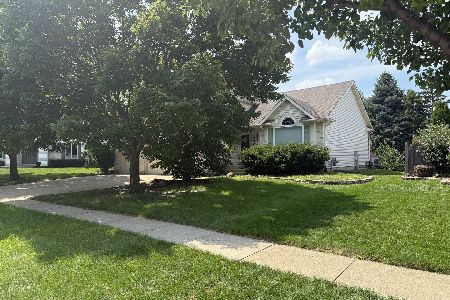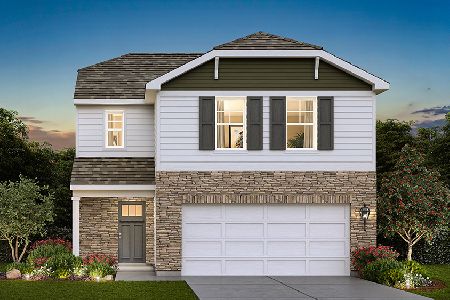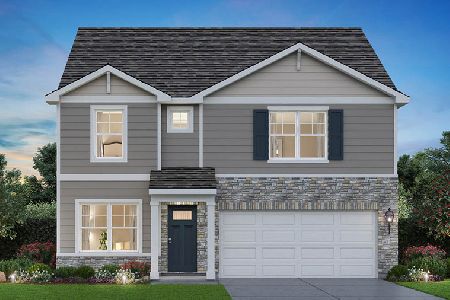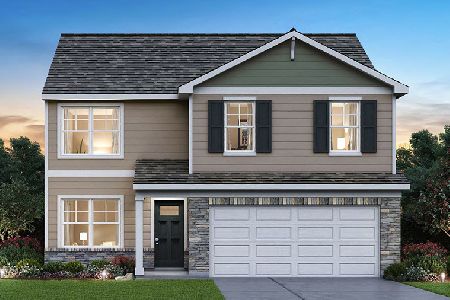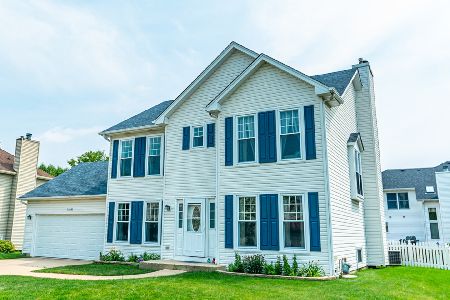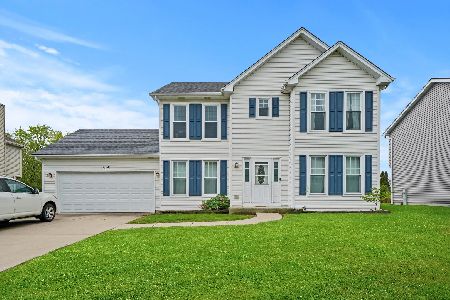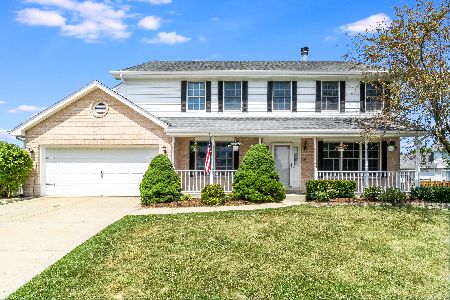5106 Brighton Lane, Plainfield, Illinois 60586
$242,000
|
Sold
|
|
| Status: | Closed |
| Sqft: | 1,937 |
| Cost/Sqft: | $121 |
| Beds: | 4 |
| Baths: | 3 |
| Year Built: | 1992 |
| Property Taxes: | $5,575 |
| Days On Market: | 2815 |
| Lot Size: | 0,17 |
Description
Light-filled & centrally located, spread over 3 levels including the finished basement, allows room for family time, entertaining friends or quiet escape. The neutral color scheme creates a sense of space & elegance. The master suite boasts vaulted ceilings & private bath. Gourmet kitchen with SS appliances, granite countertops, newer flooring & planning desk. Family rm with vaulted ceilings & fireplace is a cozy place to hunker down with family. There's a large living room, formal dining room & breakfast nook that opens out to the deck. Many updates have already been done, including new roof & gutters, and a new rear deck. Native perennials are easy-care & offer a lovely outlook from the deck while you host friends for a summer BBQ. Brighton Lakes subdivision, close to Plainfield schools, this quiet neighborhood offers a clubhouse, pool & a local park. Expressway, shopping & downtown are nearby. Nature lovers will enjoy forest preserves with hiking/biking trails, plus a dog park.
Property Specifics
| Single Family | |
| — | |
| Traditional | |
| 1992 | |
| Full | |
| — | |
| No | |
| 0.17 |
| Will | |
| Brighton Lakes | |
| 80 / Monthly | |
| Clubhouse,Pool | |
| Public | |
| Public Sewer | |
| 09919135 | |
| 0603334020020000 |
Nearby Schools
| NAME: | DISTRICT: | DISTANCE: | |
|---|---|---|---|
|
High School
Plainfield Central High School |
202 | Not in DB | |
Property History
| DATE: | EVENT: | PRICE: | SOURCE: |
|---|---|---|---|
| 10 Jul, 2015 | Sold | $200,000 | MRED MLS |
| 26 May, 2015 | Under contract | $204,900 | MRED MLS |
| — | Last price change | $209,900 | MRED MLS |
| 6 May, 2015 | Listed for sale | $209,900 | MRED MLS |
| 21 Jun, 2018 | Sold | $242,000 | MRED MLS |
| 8 May, 2018 | Under contract | $235,000 | MRED MLS |
| 3 May, 2018 | Listed for sale | $235,000 | MRED MLS |
Room Specifics
Total Bedrooms: 4
Bedrooms Above Ground: 4
Bedrooms Below Ground: 0
Dimensions: —
Floor Type: Carpet
Dimensions: —
Floor Type: Carpet
Dimensions: —
Floor Type: Carpet
Full Bathrooms: 3
Bathroom Amenities: —
Bathroom in Basement: 0
Rooms: Breakfast Room,Foyer
Basement Description: Finished
Other Specifics
| 2 | |
| Concrete Perimeter | |
| Asphalt | |
| — | |
| — | |
| 75X100 | |
| — | |
| Full | |
| Vaulted/Cathedral Ceilings | |
| Range, Dishwasher, Refrigerator, Washer, Dryer, Disposal, Stainless Steel Appliance(s), Range Hood | |
| Not in DB | |
| Clubhouse, Pool | |
| — | |
| — | |
| Gas Starter |
Tax History
| Year | Property Taxes |
|---|---|
| 2015 | $5,758 |
| 2018 | $5,575 |
Contact Agent
Nearby Similar Homes
Nearby Sold Comparables
Contact Agent
Listing Provided By
RE/MAX Professionals Select

