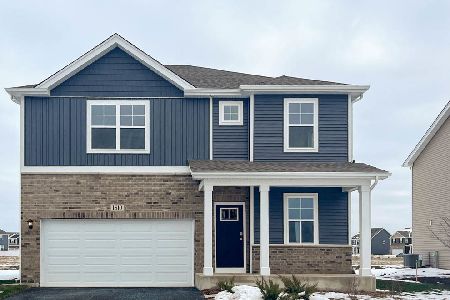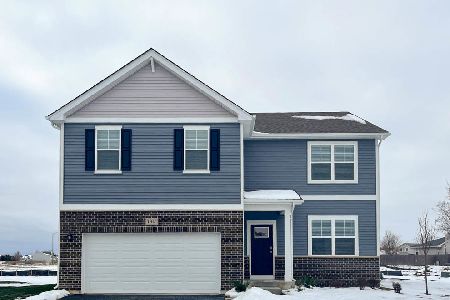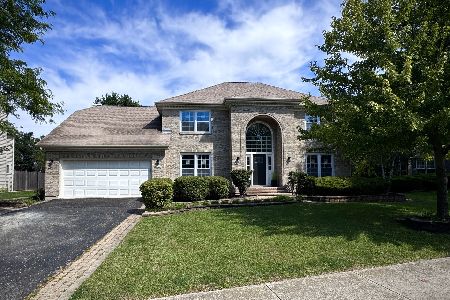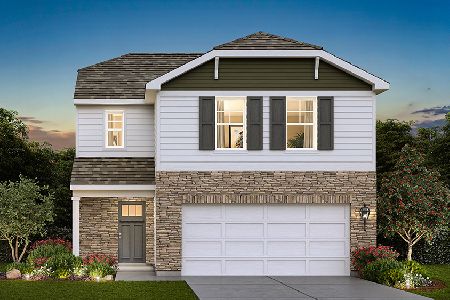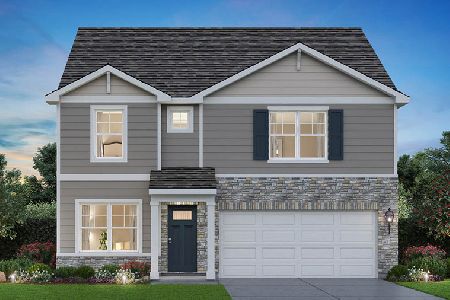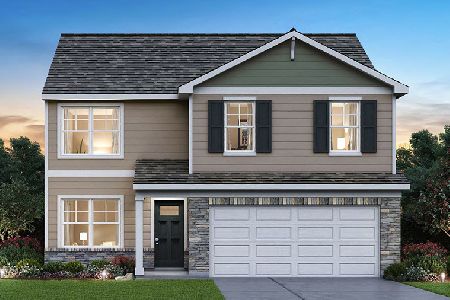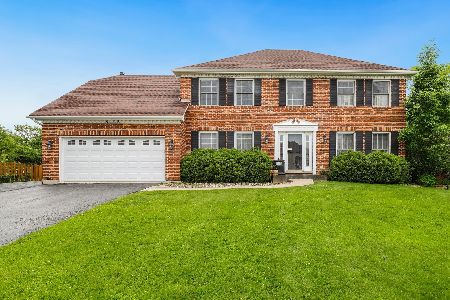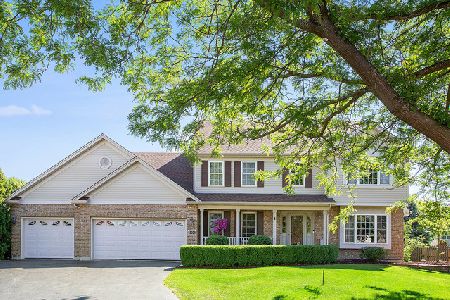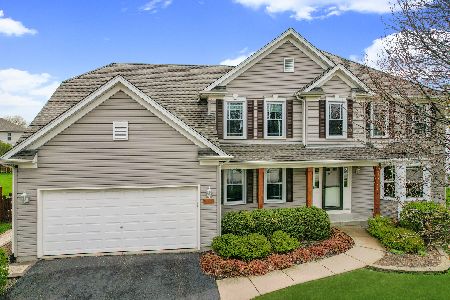5106 Prestwick Circle, Plainfield, Illinois 60586
$257,000
|
Sold
|
|
| Status: | Closed |
| Sqft: | 2,936 |
| Cost/Sqft: | $92 |
| Beds: | 4 |
| Baths: | 3 |
| Year Built: | 1998 |
| Property Taxes: | $6,377 |
| Days On Market: | 5534 |
| Lot Size: | 0,00 |
Description
Step inside this inviting home & you will fall in love! Fabulous open floor plan & unique custom cabinetry make this home truly special. Formal LR & DR - perfect for entertaining! Huge Kitchen with elegant cabinetry, large island & plenty of sunlight. Vaulted ceiling in FR frames the majestic fireplace. Master BR & Luxury Bath are a dream! First Floor Den & Basement Office too! Patio & Fenced Yard on Gigantic Lot!
Property Specifics
| Single Family | |
| — | |
| Georgian | |
| 1998 | |
| Partial | |
| CUSTOM | |
| No | |
| 0 |
| Will | |
| Wedgewood | |
| 125 / Annual | |
| Insurance | |
| Public | |
| Public Sewer | |
| 07683150 | |
| 0603332020300000 |
Property History
| DATE: | EVENT: | PRICE: | SOURCE: |
|---|---|---|---|
| 28 Feb, 2011 | Sold | $257,000 | MRED MLS |
| 14 Jan, 2011 | Under contract | $269,900 | MRED MLS |
| — | Last price change | $279,900 | MRED MLS |
| 24 Nov, 2010 | Listed for sale | $283,000 | MRED MLS |
| 27 Jun, 2016 | Sold | $285,000 | MRED MLS |
| 25 May, 2016 | Under contract | $274,900 | MRED MLS |
| — | Last price change | $274,900 | MRED MLS |
| 11 Mar, 2016 | Listed for sale | $274,900 | MRED MLS |
| 2 Aug, 2022 | Sold | $425,000 | MRED MLS |
| 14 Jun, 2022 | Under contract | $424,900 | MRED MLS |
| — | Last price change | $435,000 | MRED MLS |
| 3 Jun, 2022 | Listed for sale | $435,000 | MRED MLS |
Room Specifics
Total Bedrooms: 4
Bedrooms Above Ground: 4
Bedrooms Below Ground: 0
Dimensions: —
Floor Type: Hardwood
Dimensions: —
Floor Type: Carpet
Dimensions: —
Floor Type: Carpet
Full Bathrooms: 3
Bathroom Amenities: Whirlpool,Separate Shower,Double Sink
Bathroom in Basement: 0
Rooms: Den,Eating Area,Foyer,Office
Basement Description: Partially Finished,Crawl
Other Specifics
| 2 | |
| Concrete Perimeter | |
| Asphalt | |
| Patio | |
| Cul-De-Sac,Fenced Yard,Irregular Lot,Landscaped | |
| 47 X 160 X 46 X 152 X 149 | |
| — | |
| Full | |
| Vaulted/Cathedral Ceilings, Hardwood Floors, First Floor Laundry | |
| Range, Microwave, Dishwasher, Disposal | |
| Not in DB | |
| Sidewalks, Street Lights, Street Paved | |
| — | |
| — | |
| Attached Fireplace Doors/Screen, Gas Log, Gas Starter |
Tax History
| Year | Property Taxes |
|---|---|
| 2011 | $6,377 |
| 2016 | $6,903 |
| 2022 | $8,265 |
Contact Agent
Nearby Similar Homes
Nearby Sold Comparables
Contact Agent
Listing Provided By
RE/MAX Professionals Select

