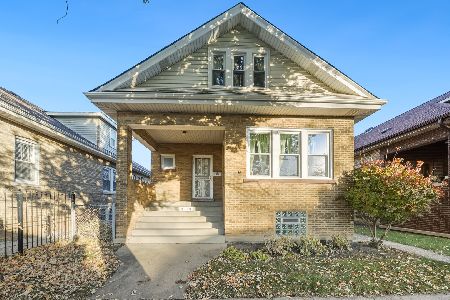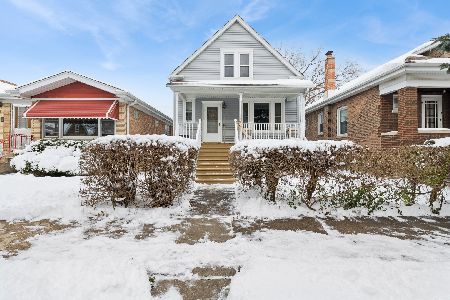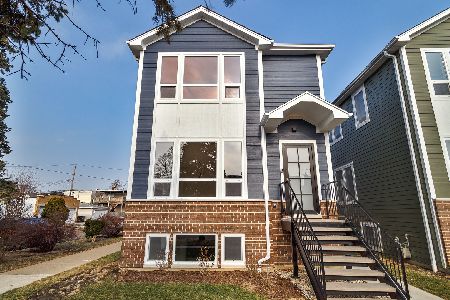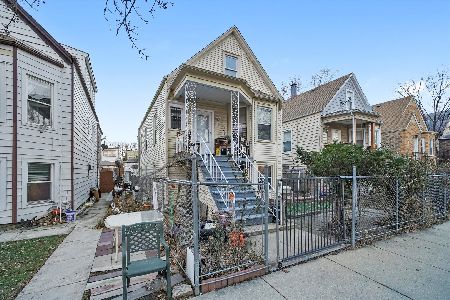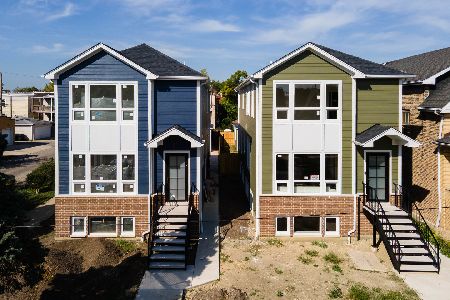5107 Eddy Street, Portage Park, Chicago, Illinois 60641
$540,000
|
Sold
|
|
| Status: | Closed |
| Sqft: | 2,900 |
| Cost/Sqft: | $189 |
| Beds: | 4 |
| Baths: | 4 |
| Year Built: | 1916 |
| Property Taxes: | $0 |
| Days On Market: | 2281 |
| Lot Size: | 0,00 |
Description
Craftsmanship - design - Level 1 School District. Stunning, newly re-built, extra-wide & contemporary 4 bed | 3 1/2 bath bungalow on a lovely tree-lined street in wonderful Portage Park. Be welcomed by the open & flowing floor plan from the sun-drenched living rm to the spacious dining rm & bright and airy family room. Imagine wonderful meals in the adjoining, state-of-the art, eat-in kitchen (with stainless steel appliances, over-sized island, loads of cabinetry, sleek quartz counters), cheerful breakfast rm & chic powder rm. The 2nd floor offers a magnificent master suite w/ walk-in closet & spa-like bath, spacious bedrooms 2 & 3, stylish second bath & laundry. The LL offers an enormous 11' x 34' recreation rm, bedrm 4 & full bath & multiple storage spaces. Additional features: stylish rear mud area leading to lovely rear yard, 2 car garage w/ convenient side drive, new electric, plumbing, roof & so much more. A distinctive rehab home in sought after Portage & Gray Elementary.
Property Specifics
| Single Family | |
| — | |
| — | |
| 1916 | |
| Full,English | |
| — | |
| No | |
| — |
| Cook | |
| — | |
| — / Not Applicable | |
| None | |
| Lake Michigan,Public | |
| Public Sewer | |
| 10458718 | |
| 13214020000000 |
Property History
| DATE: | EVENT: | PRICE: | SOURCE: |
|---|---|---|---|
| 3 Jan, 2019 | Sold | $225,750 | MRED MLS |
| 26 Nov, 2018 | Under contract | $220,000 | MRED MLS |
| — | Last price change | $220,000 | MRED MLS |
| 4 Oct, 2018 | Listed for sale | $220,000 | MRED MLS |
| 4 Mar, 2020 | Sold | $540,000 | MRED MLS |
| 30 Dec, 2019 | Under contract | $549,500 | MRED MLS |
| 21 Oct, 2019 | Listed for sale | $549,500 | MRED MLS |
Room Specifics
Total Bedrooms: 4
Bedrooms Above Ground: 4
Bedrooms Below Ground: 0
Dimensions: —
Floor Type: Carpet
Dimensions: —
Floor Type: Carpet
Dimensions: —
Floor Type: Carpet
Full Bathrooms: 4
Bathroom Amenities: —
Bathroom in Basement: 1
Rooms: Breakfast Room,Mud Room,Recreation Room,Storage,Utility Room-Lower Level,Walk In Closet
Basement Description: Finished
Other Specifics
| 2 | |
| Concrete Perimeter | |
| Concrete | |
| — | |
| — | |
| 37X101 | |
| — | |
| Full | |
| — | |
| Range, Microwave, Dishwasher, Refrigerator, Washer, Dryer, Disposal, Stainless Steel Appliance(s), Range Hood | |
| Not in DB | |
| — | |
| — | |
| — | |
| — |
Tax History
| Year | Property Taxes |
|---|---|
| 2019 | $4,608 |
Contact Agent
Nearby Similar Homes
Nearby Sold Comparables
Contact Agent
Listing Provided By
Compass

