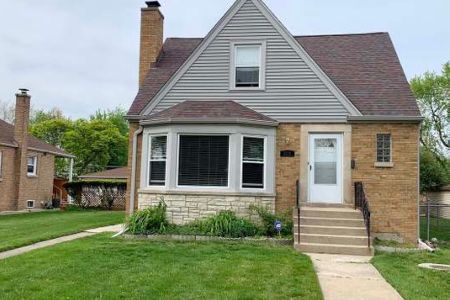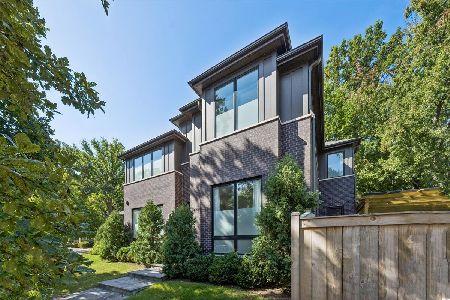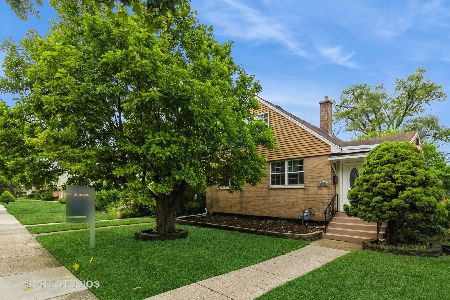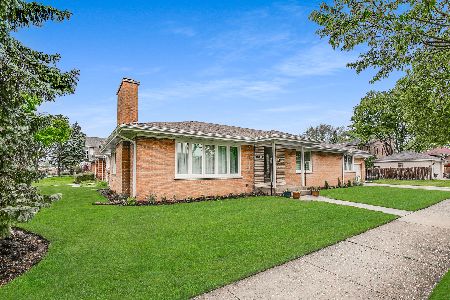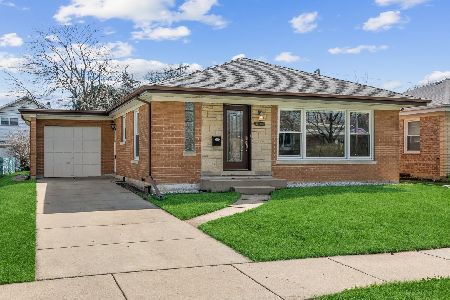5107 Estes Avenue, Skokie, Illinois 60077
$749,000
|
Sold
|
|
| Status: | Closed |
| Sqft: | 3,000 |
| Cost/Sqft: | $256 |
| Beds: | 5 |
| Baths: | 5 |
| Year Built: | 2007 |
| Property Taxes: | $12,000 |
| Days On Market: | 3607 |
| Lot Size: | 0,13 |
Description
Sophisticated brick/stone home in acclaimed Fairview school dist. Large open floorplan w/gleaming Brazilian cherry hrdwd flrs t/o 1st and 2nd levels. Elegant LR w/ Juliette balcony, travertine surround frpl & open to large DR w/oversized windows. Gourmet KIT w/custom dual stained cabs, Shaws Original sink, SubZero fridge, Wolf 6-burner range, Thermador oven, Bosch dishwasher,Viking vent hood,huge island w/seating,sun drenched eating area & open to exquisite FR w/built-ins & distinctive frpl. Sublime Master Suite w/spacious WIC, double door entry in luxurious spa-like BA featuring jetted tub, sep shower & water closet. J&J BRs w/volume ceiling,skylights, dual vanity & sep bathing area. Jr. Suite w/volume ceilings & en suite BA.Fabulous 2nd flr LDY w/loads of cab storage. Bright & cheerful finished BSMT w/fireplace,large window wells,walk-out to backyard, 5th BR w/full BA & 2nd OFF. Fabulous fenced-in backyard w/brick paved patio.Just mins to I94 & shops.Blocks to schools & parks!
Property Specifics
| Single Family | |
| — | |
| — | |
| 2007 | |
| Full | |
| — | |
| No | |
| 0.13 |
| Cook | |
| — | |
| 0 / Not Applicable | |
| None | |
| Lake Michigan,Public | |
| Public Sewer | |
| 09158911 | |
| 10332080400000 |
Nearby Schools
| NAME: | DISTRICT: | DISTANCE: | |
|---|---|---|---|
|
Grade School
Fairview South Elementary School |
72 | — | |
|
Middle School
Fairview South Elementary School |
72 | Not in DB | |
|
High School
Niles West High School |
219 | Not in DB | |
Property History
| DATE: | EVENT: | PRICE: | SOURCE: |
|---|---|---|---|
| 20 Jul, 2016 | Sold | $749,000 | MRED MLS |
| 3 Jun, 2016 | Under contract | $769,000 | MRED MLS |
| — | Last price change | $829,000 | MRED MLS |
| 8 Mar, 2016 | Listed for sale | $849,000 | MRED MLS |
Room Specifics
Total Bedrooms: 5
Bedrooms Above Ground: 5
Bedrooms Below Ground: 0
Dimensions: —
Floor Type: Hardwood
Dimensions: —
Floor Type: Hardwood
Dimensions: —
Floor Type: Hardwood
Dimensions: —
Floor Type: —
Full Bathrooms: 5
Bathroom Amenities: Whirlpool,Separate Shower,Double Sink
Bathroom in Basement: 1
Rooms: Bedroom 5,Den,Eating Area,Foyer,Office,Recreation Room,Utility Room-Lower Level,Walk In Closet
Basement Description: Finished
Other Specifics
| 2 | |
| — | |
| — | |
| Brick Paver Patio, Storms/Screens | |
| Fenced Yard | |
| 45X125 | |
| — | |
| Full | |
| Skylight(s), Hardwood Floors, Second Floor Laundry | |
| Range, Microwave, Dishwasher, High End Refrigerator, Washer, Dryer, Wine Refrigerator | |
| Not in DB | |
| Sidewalks, Street Paved | |
| — | |
| — | |
| Gas Log, Gas Starter |
Tax History
| Year | Property Taxes |
|---|---|
| 2016 | $12,000 |
Contact Agent
Nearby Similar Homes
Nearby Sold Comparables
Contact Agent
Listing Provided By
@properties


