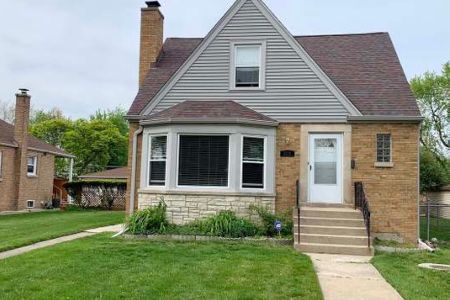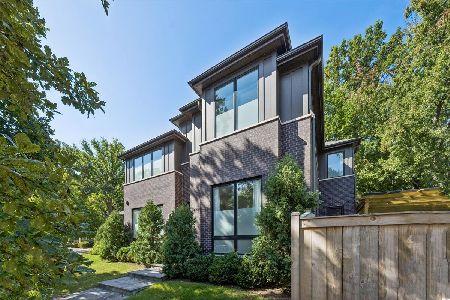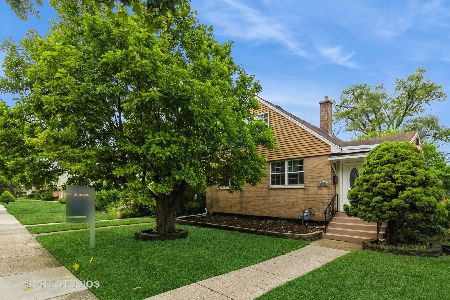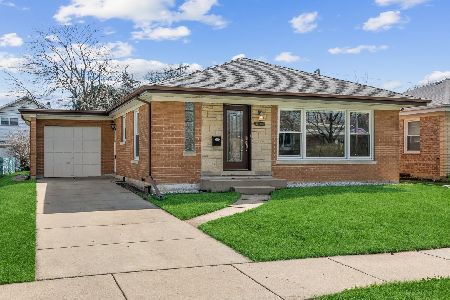7038 Le Claire Avenue, Skokie, Illinois 60077
$475,000
|
Sold
|
|
| Status: | Closed |
| Sqft: | 1,665 |
| Cost/Sqft: | $290 |
| Beds: | 3 |
| Baths: | 2 |
| Year Built: | 1956 |
| Property Taxes: | $9,256 |
| Days On Market: | 2075 |
| Lot Size: | 0,16 |
Description
STUNNING 3 Bedroom, 2 Bathroom, All Brick Home! UPSCALE Design COMPLETELY REMODELED. BRIGHT & OPEN main floor with Gorgeous Stone FIREPLACE is the focal point of the DRAMATIC large Living Room. Kitchen & Dining room is perfect for ENTERTAINING with a LARGE group of Friends and Family. White Cabinets, Quartz Counters, Stainless Appliances, Huge Breakfast Bar Island. Hardwood Floors Throughout. TWO fully remodeled (2018) bathrooms eliminate early morning traffic jams. Incredible Finished Basement with Second Fireplace in the Family Room. Entertain Family & Friends at your own Bar and a Game Room. Huge Laundry Room. Tons of Storage. Enjoy living in a house without heavy yard maintenance where you can still enjoy the outdoors in the privacy of your side yard. 2018 updates include - new kitchen, bathrooms, new windows (2018), roof (2018), floors and more.
Property Specifics
| Single Family | |
| — | |
| Ranch | |
| 1956 | |
| Full | |
| — | |
| No | |
| 0.16 |
| Cook | |
| — | |
| 0 / Not Applicable | |
| None | |
| Lake Michigan | |
| Public Sewer | |
| 10717808 | |
| 10332080470000 |
Nearby Schools
| NAME: | DISTRICT: | DISTANCE: | |
|---|---|---|---|
|
Grade School
Fairview South Elementary School |
72 | — | |
|
Middle School
Fairview South Elementary School |
72 | Not in DB | |
|
High School
Niles West High School |
219 | Not in DB | |
Property History
| DATE: | EVENT: | PRICE: | SOURCE: |
|---|---|---|---|
| 26 Oct, 2018 | Sold | $465,000 | MRED MLS |
| 8 Oct, 2018 | Under contract | $475,000 | MRED MLS |
| — | Last price change | $499,500 | MRED MLS |
| 5 Sep, 2018 | Listed for sale | $499,500 | MRED MLS |
| 29 Sep, 2020 | Sold | $475,000 | MRED MLS |
| 21 Aug, 2020 | Under contract | $482,700 | MRED MLS |
| — | Last price change | $484,700 | MRED MLS |
| 18 May, 2020 | Listed for sale | $489,900 | MRED MLS |
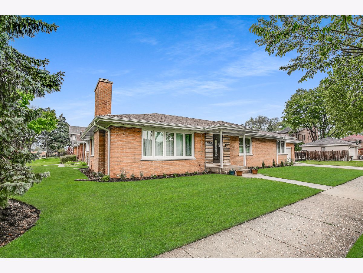
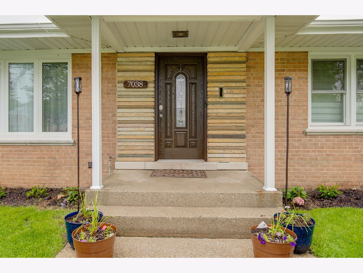
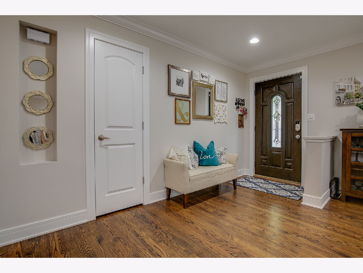
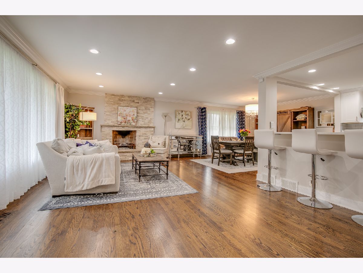
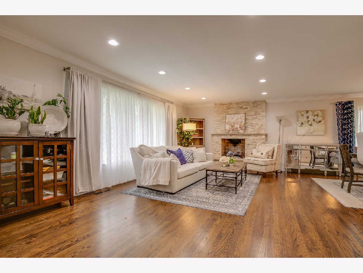
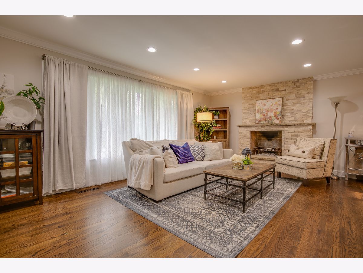
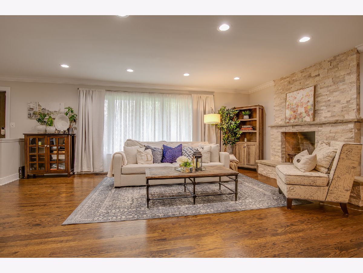
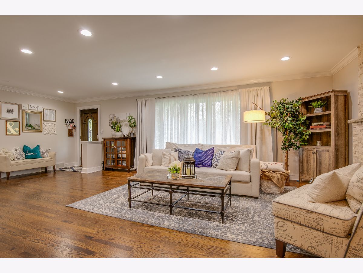
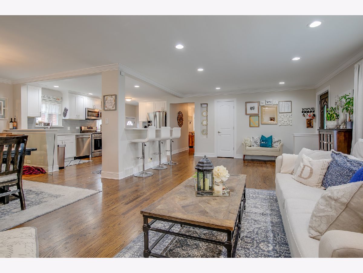
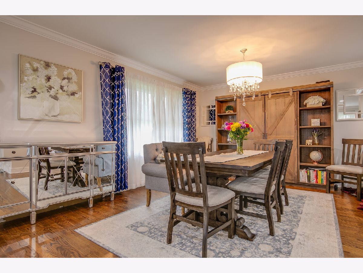
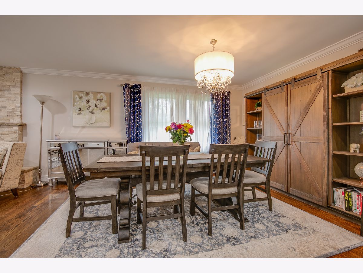
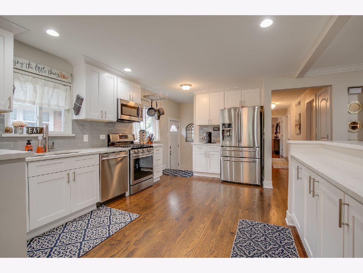
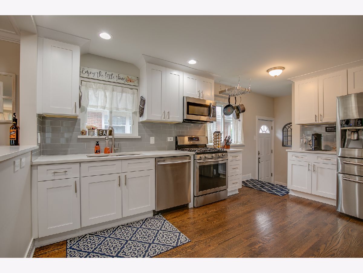
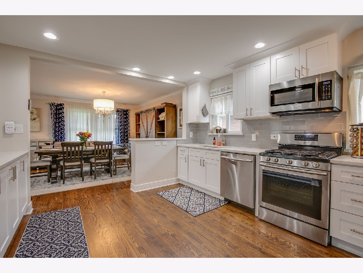
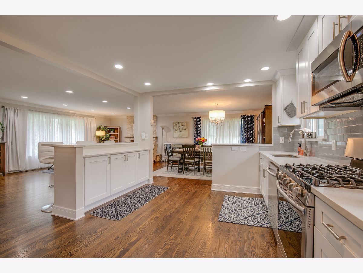
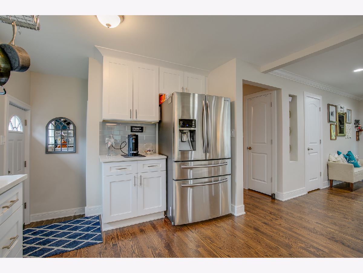
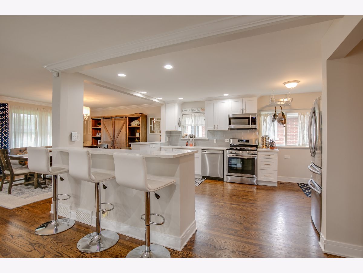
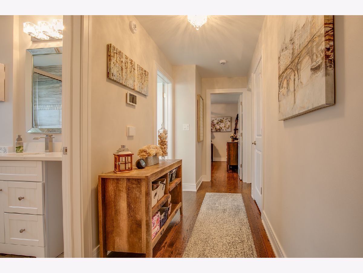
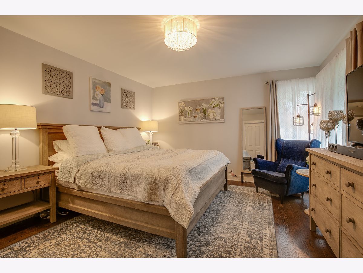
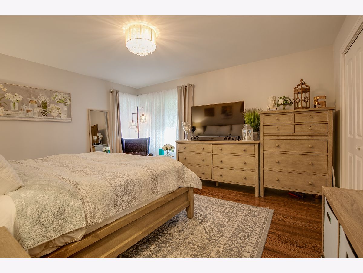
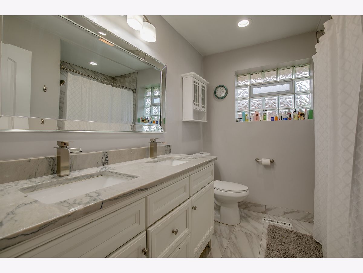
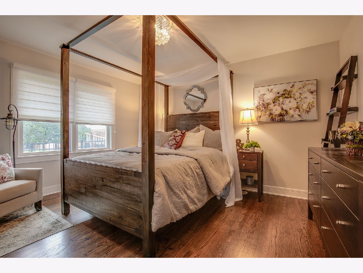
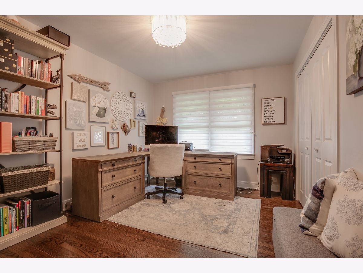
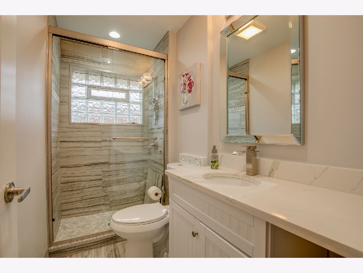
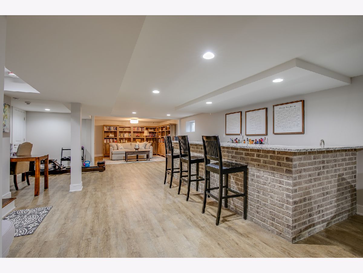
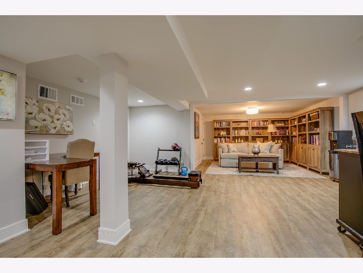
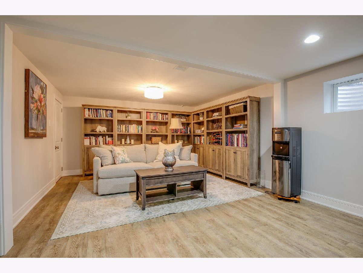
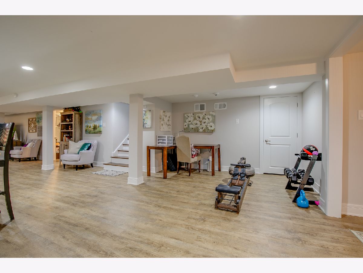
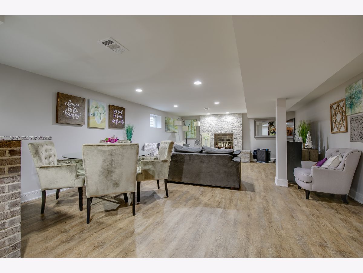
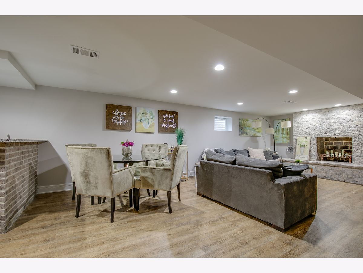
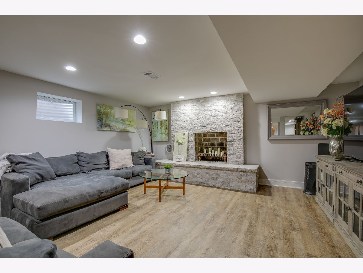
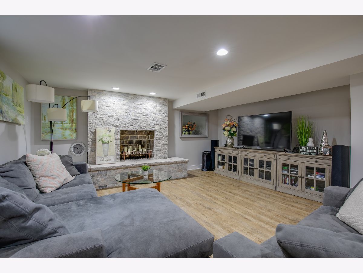
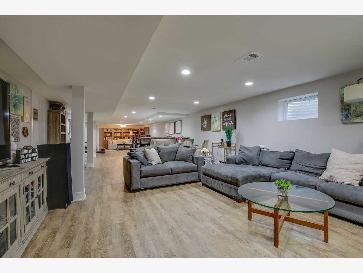
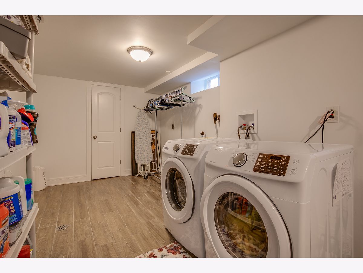
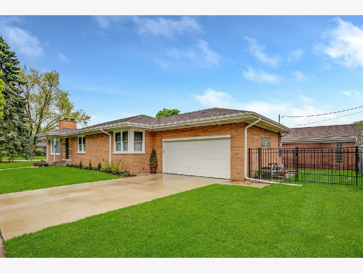
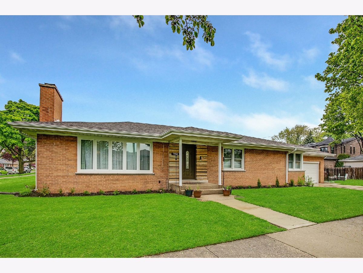
Room Specifics
Total Bedrooms: 3
Bedrooms Above Ground: 3
Bedrooms Below Ground: 0
Dimensions: —
Floor Type: Hardwood
Dimensions: —
Floor Type: Hardwood
Full Bathrooms: 2
Bathroom Amenities: —
Bathroom in Basement: 0
Rooms: Recreation Room,Utility Room-Lower Level,Storage
Basement Description: Finished
Other Specifics
| 2 | |
| — | |
| Concrete | |
| — | |
| — | |
| 50X125 | |
| — | |
| None | |
| Bar-Wet, Hardwood Floors, First Floor Bedroom, First Floor Full Bath | |
| Range, Microwave, Dishwasher, Refrigerator, Washer, Dryer, Stainless Steel Appliance(s) | |
| Not in DB | |
| Curbs, Sidewalks, Street Lights, Street Paved | |
| — | |
| — | |
| — |
Tax History
| Year | Property Taxes |
|---|---|
| 2018 | $9,344 |
| 2020 | $9,256 |
Contact Agent
Nearby Similar Homes
Nearby Sold Comparables
Contact Agent
Listing Provided By
Blue Fence Real Estate Inc.


