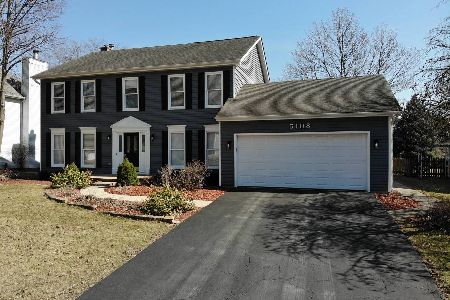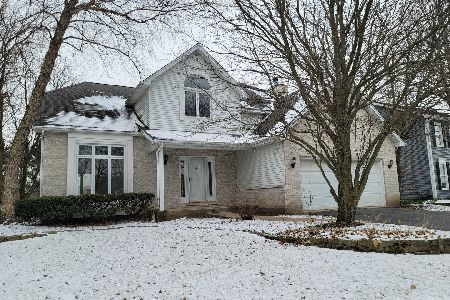5108 Coneflower Drive, Naperville, Illinois 60564
$480,000
|
Sold
|
|
| Status: | Closed |
| Sqft: | 2,244 |
| Cost/Sqft: | $223 |
| Beds: | 4 |
| Baths: | 3 |
| Year Built: | 1993 |
| Property Taxes: | $9,501 |
| Days On Market: | 1330 |
| Lot Size: | 0,33 |
Description
This Naperville charmer backs up to the Riverview Farmstead Preserve in desirable High Meadow! The spacious kitchen with eat-in dining area, granite counters, hardwood floors and stainless-steel appliances opens to the light filled family room. The family room has a brick fireplace flanked by built-in bookshelves and large windows that let in tons of light - no homes behind make for plenty of privacy! And the lush backyard and adjacent open space are a perfect view! Lots of special touches here - a double tray ceiling in the dining room and crown moulding in the formal living room. The main bedroom has a deep tray ceiling, walk-in closet and a very large en-suite bathroom with a jetted tub, separate shower and a cathedral ceiling with a skylight that pours light into the room! Three generous bedrooms, one with a walk-in closet, are also found on the second floor. The finished basement has an office on one side and an open area that could be a second family room, exercise room, another office or? Much of the interior of the home was freshly painted, including closets - 2022. New electrical outlets and wall switches - 2022. Roof - 2010, AC - July 2022, Washer & Dryer - 2022, Water Heater - 2022, Sump Pump - 2021, Wood windows repaired and repainted - 2021/2022. Vinyl siding - ~ 2019, Radon system installed - 2015. Award winning District 204; 5 minute walk to Elementary School; bus to Crone Middle School and Neuqua Valley High School. Home Warranty Included!
Property Specifics
| Single Family | |
| — | |
| — | |
| 1993 | |
| — | |
| — | |
| No | |
| 0.33 |
| Will | |
| High Meadow | |
| 200 / Annual | |
| — | |
| — | |
| — | |
| 11443882 | |
| 0701222010340000 |
Nearby Schools
| NAME: | DISTRICT: | DISTANCE: | |
|---|---|---|---|
|
Grade School
Graham Elementary School |
204 | — | |
|
Middle School
Crone Middle School |
204 | Not in DB | |
|
High School
Neuqua Valley High School |
204 | Not in DB | |
Property History
| DATE: | EVENT: | PRICE: | SOURCE: |
|---|---|---|---|
| 6 Jul, 2015 | Sold | $393,500 | MRED MLS |
| 5 May, 2015 | Under contract | $409,116 | MRED MLS |
| — | Last price change | $414,800 | MRED MLS |
| 22 Mar, 2015 | Listed for sale | $419,900 | MRED MLS |
| 15 Aug, 2022 | Sold | $480,000 | MRED MLS |
| 18 Jul, 2022 | Under contract | $500,000 | MRED MLS |
| — | Last price change | $525,000 | MRED MLS |
| 9 Jul, 2022 | Listed for sale | $525,000 | MRED MLS |
| 29 May, 2025 | Sold | $588,510 | MRED MLS |
| 24 Apr, 2025 | Under contract | $624,900 | MRED MLS |
| 16 Apr, 2025 | Listed for sale | $624,900 | MRED MLS |
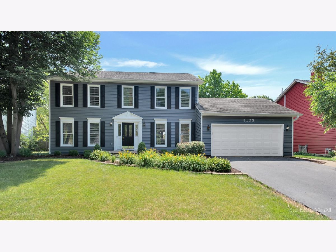
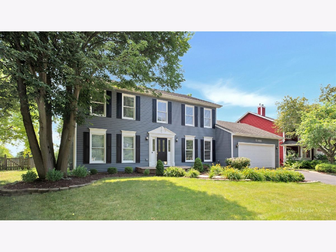
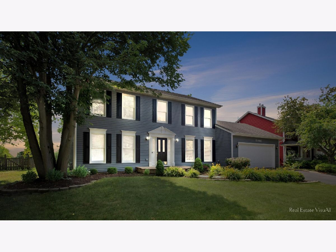
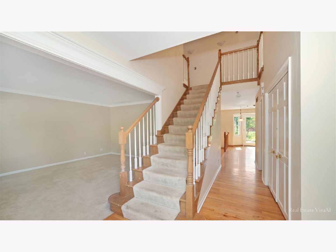
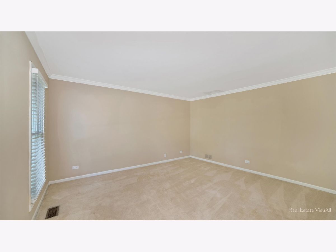
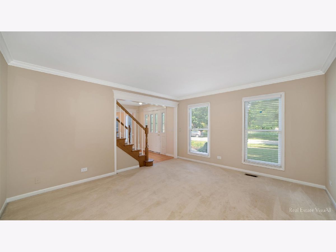
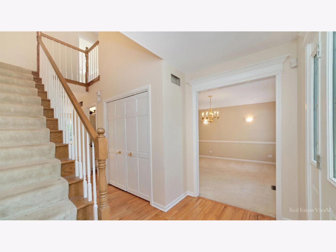
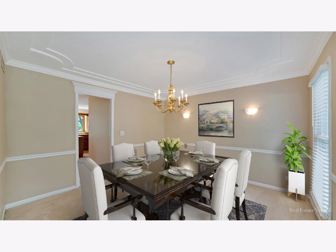
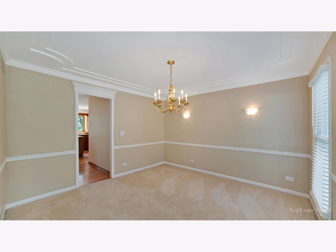
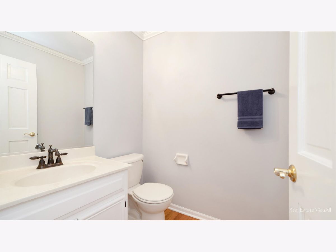
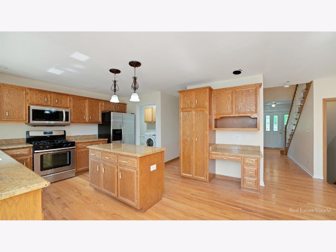
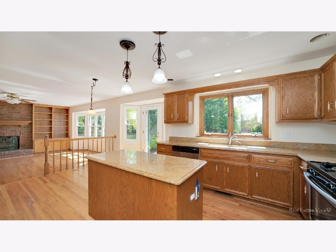
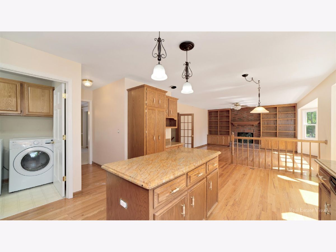
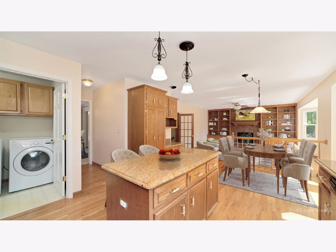
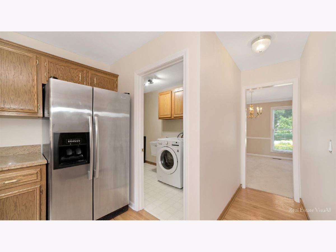
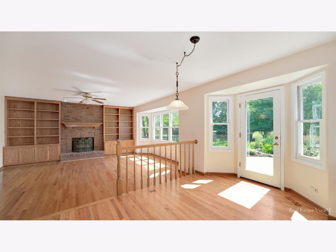
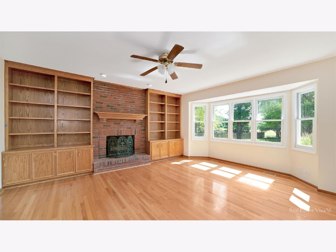
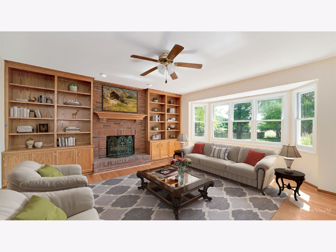
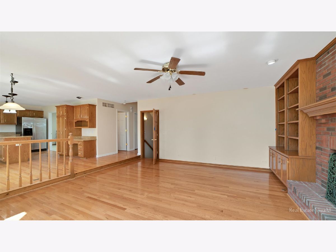
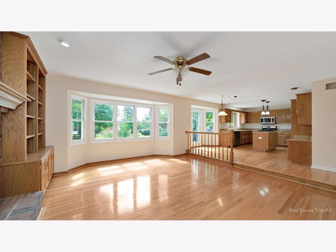
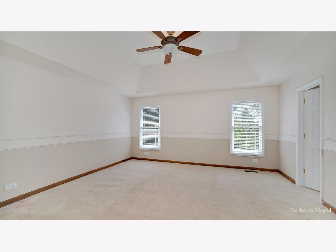
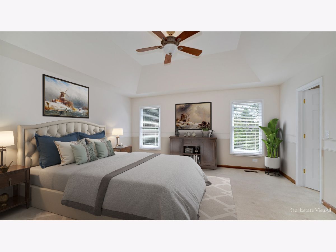
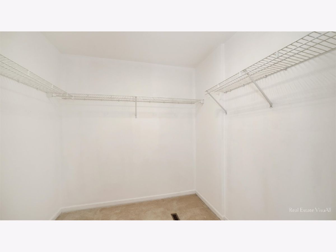
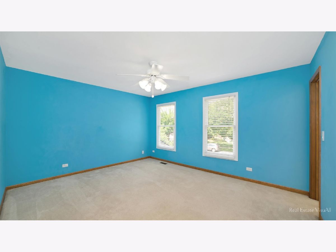
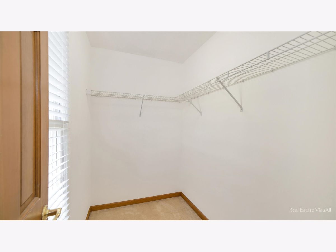
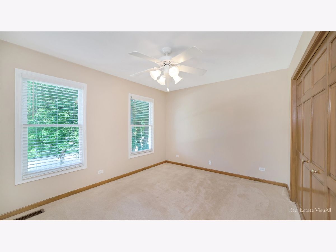
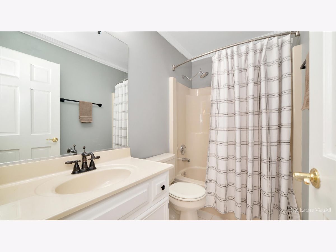
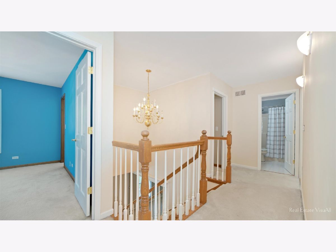
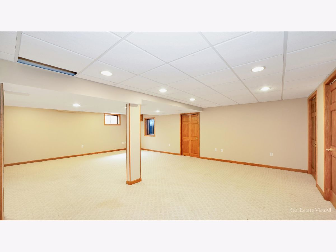
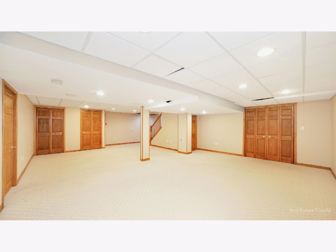
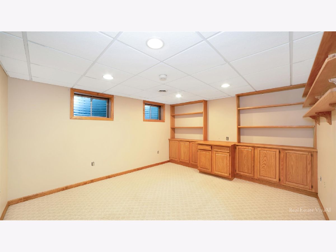
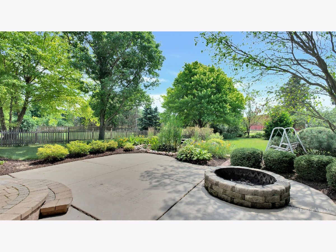
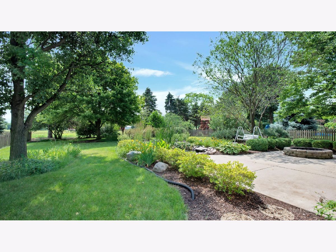
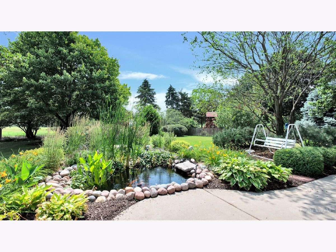
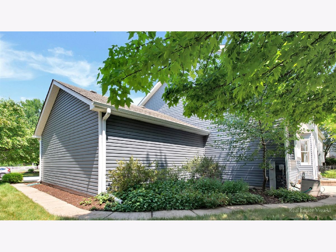
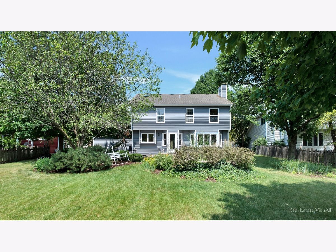
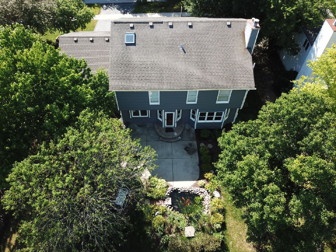
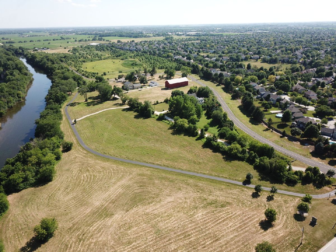
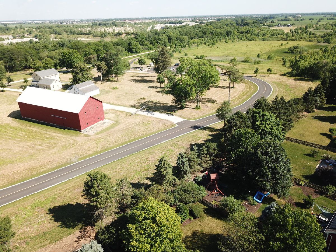
Room Specifics
Total Bedrooms: 4
Bedrooms Above Ground: 4
Bedrooms Below Ground: 0
Dimensions: —
Floor Type: —
Dimensions: —
Floor Type: —
Dimensions: —
Floor Type: —
Full Bathrooms: 3
Bathroom Amenities: Separate Shower,Double Sink,Soaking Tub
Bathroom in Basement: 0
Rooms: —
Basement Description: Finished,Crawl
Other Specifics
| 2 | |
| — | |
| Asphalt | |
| — | |
| — | |
| 180X82 | |
| — | |
| — | |
| — | |
| — | |
| Not in DB | |
| — | |
| — | |
| — | |
| — |
Tax History
| Year | Property Taxes |
|---|---|
| 2015 | $8,627 |
| 2022 | $9,501 |
| 2025 | $10,394 |
Contact Agent
Nearby Similar Homes
Nearby Sold Comparables
Contact Agent
Listing Provided By
Baird & Warner





