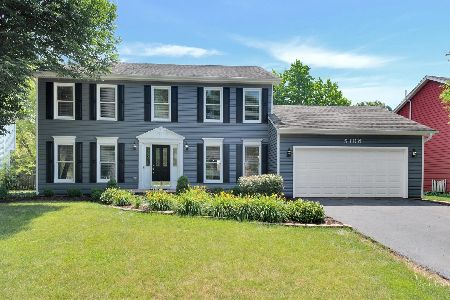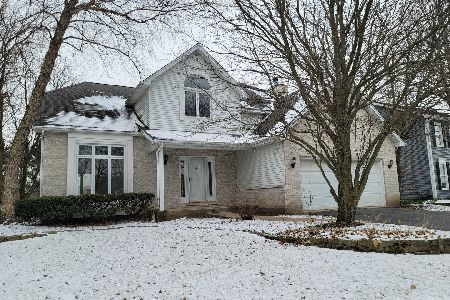5108 Coneflower Drive, Naperville, Illinois 60564
$393,500
|
Sold
|
|
| Status: | Closed |
| Sqft: | 2,244 |
| Cost/Sqft: | $182 |
| Beds: | 4 |
| Baths: | 3 |
| Year Built: | 1993 |
| Property Taxes: | $8,627 |
| Days On Market: | 3996 |
| Lot Size: | 0,33 |
Description
Exceptional Custom King's Court Beauty with Loads of Charm on Fabulous Oversized Manicured Yard & Pond + Finished Basement! Spacious Kitchen w/Granite & Newer SS Appls & Hardwd Flrs, Fam w/Brick Fireplace & BI Cabs & Shelving. Master Suite w/Tray Ceil + Lux Bath w/Cathedral Ceil & Skylt, Sep Shwr/Soaker Tub! Nice Sized Bedrooms, Fin Bsmnt with Rec Rm & Tv Room. White Ornate Detailed Trim w/Capitols, Blocks 2 Elemtry
Property Specifics
| Single Family | |
| — | |
| Traditional | |
| 1993 | |
| Partial | |
| KING'S COURT | |
| No | |
| 0.33 |
| Will | |
| High Meadow | |
| 271 / Annual | |
| None | |
| Public | |
| Public Sewer | |
| 08869479 | |
| 0701222010340000 |
Nearby Schools
| NAME: | DISTRICT: | DISTANCE: | |
|---|---|---|---|
|
Grade School
Graham Elementary School |
204 | — | |
|
Middle School
Crone Middle School |
204 | Not in DB | |
|
High School
Neuqua Valley High School |
204 | Not in DB | |
Property History
| DATE: | EVENT: | PRICE: | SOURCE: |
|---|---|---|---|
| 6 Jul, 2015 | Sold | $393,500 | MRED MLS |
| 5 May, 2015 | Under contract | $409,116 | MRED MLS |
| — | Last price change | $414,800 | MRED MLS |
| 22 Mar, 2015 | Listed for sale | $419,900 | MRED MLS |
| 15 Aug, 2022 | Sold | $480,000 | MRED MLS |
| 18 Jul, 2022 | Under contract | $500,000 | MRED MLS |
| — | Last price change | $525,000 | MRED MLS |
| 9 Jul, 2022 | Listed for sale | $525,000 | MRED MLS |
| 29 May, 2025 | Sold | $588,510 | MRED MLS |
| 24 Apr, 2025 | Under contract | $624,900 | MRED MLS |
| 16 Apr, 2025 | Listed for sale | $624,900 | MRED MLS |
Room Specifics
Total Bedrooms: 4
Bedrooms Above Ground: 4
Bedrooms Below Ground: 0
Dimensions: —
Floor Type: Carpet
Dimensions: —
Floor Type: Carpet
Dimensions: —
Floor Type: Carpet
Full Bathrooms: 3
Bathroom Amenities: Separate Shower,Double Sink,Soaking Tub
Bathroom in Basement: 0
Rooms: Office,Recreation Room,Storage
Basement Description: Finished,Crawl
Other Specifics
| 2 | |
| Concrete Perimeter | |
| Asphalt | |
| Patio | |
| — | |
| 82 X 180 X 67 X 180 | |
| — | |
| Full | |
| Vaulted/Cathedral Ceilings, Skylight(s), Hardwood Floors, First Floor Laundry | |
| Range, Microwave, Dishwasher, Refrigerator, Washer, Dryer, Disposal | |
| Not in DB | |
| Sidewalks, Street Lights, Street Paved | |
| — | |
| — | |
| Attached Fireplace Doors/Screen |
Tax History
| Year | Property Taxes |
|---|---|
| 2015 | $8,627 |
| 2022 | $9,501 |
| 2025 | $10,394 |
Contact Agent
Nearby Similar Homes
Nearby Sold Comparables
Contact Agent
Listing Provided By
Little Realty









