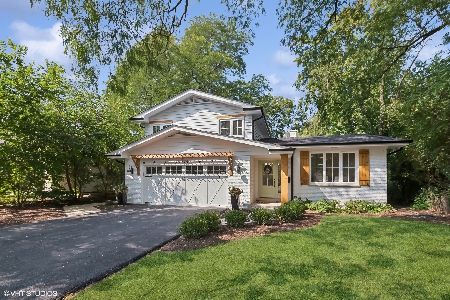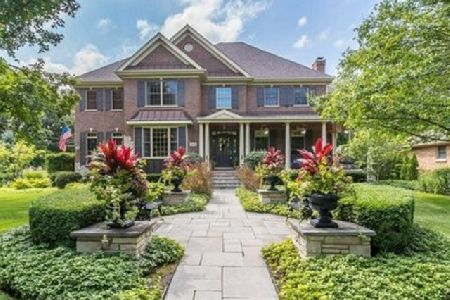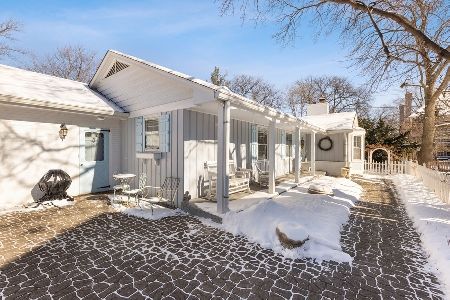5108 Fair Elms Avenue, Western Springs, Illinois 60558
$660,000
|
Sold
|
|
| Status: | Closed |
| Sqft: | 0 |
| Cost/Sqft: | — |
| Beds: | 4 |
| Baths: | 4 |
| Year Built: | 1952 |
| Property Taxes: | $11,513 |
| Days On Market: | 3598 |
| Lot Size: | 0,00 |
Description
Natural light abounds in this Forest Hills 4 bedroom, 3-1/2 bath home with 2-1/2 car attached garage and additional storage shed.You will be surprised when greeted by the impressive great room with high ceilings and walls of windows.Gourmet eat-in kitchen features granite counters, wine fridge, white cabinets, double oven and large island with Sub-Zero, Miele and Thermador ss appliances. Master bedroom offers walk-in closet with California Closets shelving and dual sink master bath flooded with sunlight. Soak in your own Jacuzzi tub at the end of the day. Finished basement includes laundry, utility room, additional family room, and 4th bedroom with its own private bath. Storage is built in throughout. Professionally landscaped oversized lot and gazebo for outdoor entertaining. This home is steps from school and park. Don't wait. With hardwood floors, brick paver driveway, recent mechanicals, new carpet in bedrooms and fresh paint, there is nothing to do but move-in.
Property Specifics
| Single Family | |
| — | |
| — | |
| 1952 | |
| Full | |
| — | |
| No | |
| — |
| Cook | |
| — | |
| 0 / Not Applicable | |
| None | |
| Public | |
| Public Sewer | |
| 09167849 | |
| 18074000570000 |
Nearby Schools
| NAME: | DISTRICT: | DISTANCE: | |
|---|---|---|---|
|
Grade School
Forest Hills Elementary School |
101 | — | |
|
Middle School
Mcclure Junior High School |
101 | Not in DB | |
|
High School
Lyons Twp High School |
204 | Not in DB | |
Property History
| DATE: | EVENT: | PRICE: | SOURCE: |
|---|---|---|---|
| 1 Jun, 2016 | Sold | $660,000 | MRED MLS |
| 19 Apr, 2016 | Under contract | $699,000 | MRED MLS |
| 17 Mar, 2016 | Listed for sale | $699,000 | MRED MLS |
Room Specifics
Total Bedrooms: 4
Bedrooms Above Ground: 4
Bedrooms Below Ground: 0
Dimensions: —
Floor Type: Carpet
Dimensions: —
Floor Type: Carpet
Dimensions: —
Floor Type: Carpet
Full Bathrooms: 4
Bathroom Amenities: Whirlpool,Separate Shower
Bathroom in Basement: 1
Rooms: Recreation Room
Basement Description: Finished,Sub-Basement
Other Specifics
| 2.5 | |
| — | |
| Brick | |
| Deck, Gazebo | |
| — | |
| 90X150 | |
| — | |
| Full | |
| Vaulted/Cathedral Ceilings, Hardwood Floors | |
| Range, Microwave, Dishwasher, High End Refrigerator, Washer, Dryer, Disposal, Stainless Steel Appliance(s), Wine Refrigerator | |
| Not in DB | |
| — | |
| — | |
| — | |
| Gas Log |
Tax History
| Year | Property Taxes |
|---|---|
| 2016 | $11,513 |
Contact Agent
Nearby Similar Homes
Nearby Sold Comparables
Contact Agent
Listing Provided By
Coldwell Banker Residential













