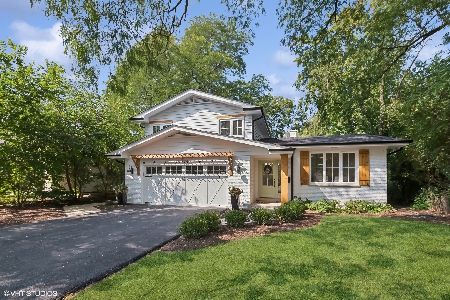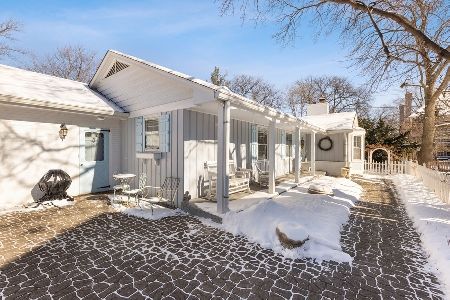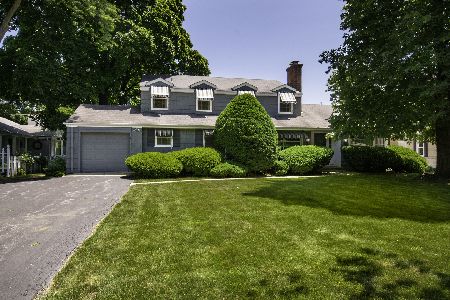5040 Fair Elms Avenue, Western Springs, Illinois 60558
$1,225,000
|
Sold
|
|
| Status: | Closed |
| Sqft: | 6,000 |
| Cost/Sqft: | $228 |
| Beds: | 5 |
| Baths: | 6 |
| Year Built: | 2003 |
| Property Taxes: | $24,531 |
| Days On Market: | 2113 |
| Lot Size: | 0,15 |
Description
Unmatched quality from top to bottom - sophisticated and timeless! Situated on a large 85x150 lot with approx. 6,000 sq ft of living space on 4 finished levels, this elegant home features 5 bedrooms and 5.1 bathrooms. The spacious and open floor plan features gorgeous Hand Scraped Hickory hardwood floors, over-sized crown molding and custom millwork throughout. A stately 1st floor office, beautifully custom-designed kitchen open to the Family Room, stunning Master with fireplace, 3rd floor suite perfect for overnight guests or in-law arrangement, and spectacular walkout lower level with a full bar, wine cellar (stores up to 800 bottles!), workout room, and full bath leaves nothing to be desired. Innovative indoor/outdoor AV system and roof-mounted Solar Panel System. Professionally landscaped lush perennial gardens. Close to town, train and local shopping. Award-winning school district and conveniently located across from Forest Hills Elementary School. Perfect for the growing family who is looking for more space in a wonderful community!
Property Specifics
| Single Family | |
| — | |
| Traditional | |
| 2003 | |
| Full,Walkout | |
| — | |
| No | |
| 0.15 |
| Cook | |
| — | |
| — / Not Applicable | |
| None | |
| Community Well | |
| Public Sewer | |
| 10623754 | |
| 18072180490000 |
Nearby Schools
| NAME: | DISTRICT: | DISTANCE: | |
|---|---|---|---|
|
Grade School
Forest Hills Elementary School |
101 | — | |
|
Middle School
Mcclure Junior High School |
101 | Not in DB | |
|
High School
Lyons Twp High School |
204 | Not in DB | |
Property History
| DATE: | EVENT: | PRICE: | SOURCE: |
|---|---|---|---|
| 24 Jul, 2020 | Sold | $1,225,000 | MRED MLS |
| 12 Jun, 2020 | Under contract | $1,369,000 | MRED MLS |
| 10 Apr, 2020 | Listed for sale | $1,369,000 | MRED MLS |
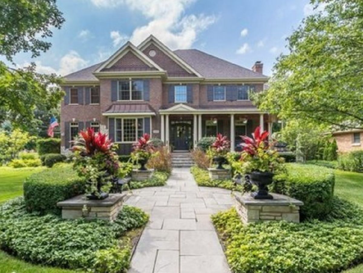
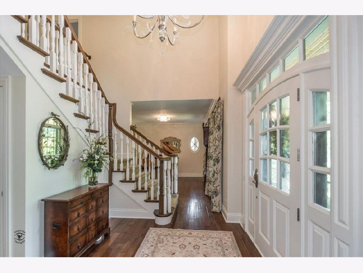
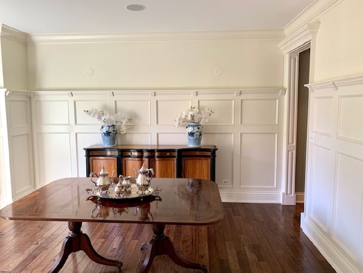
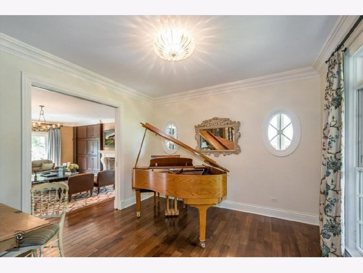
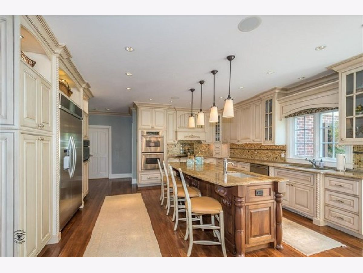
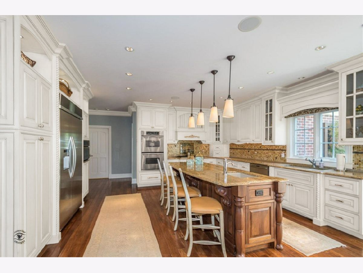
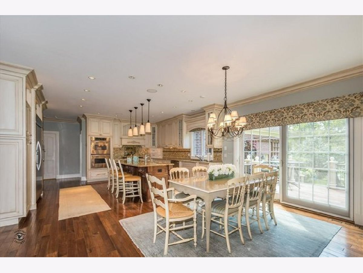
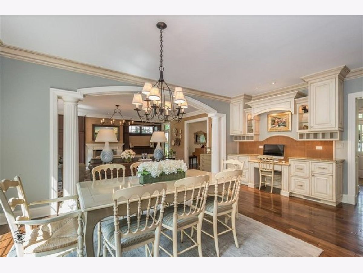
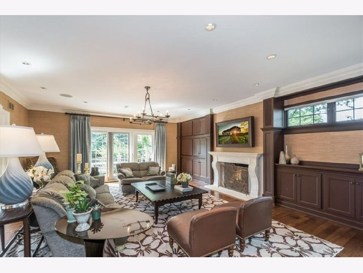
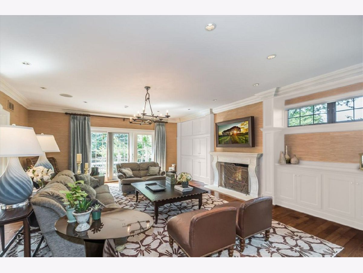
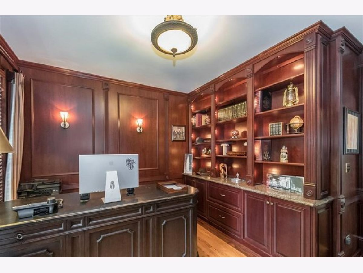
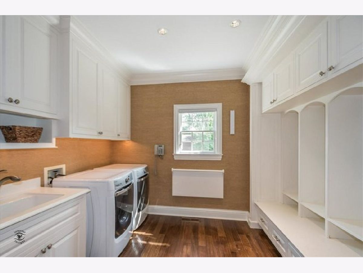
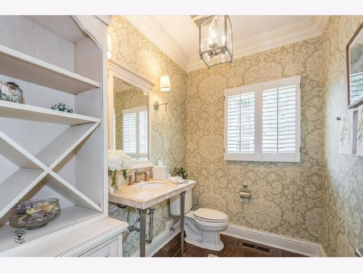
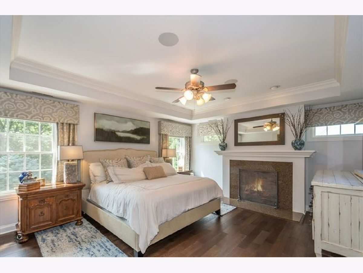
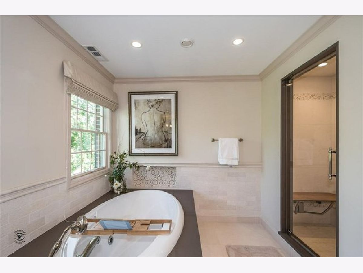
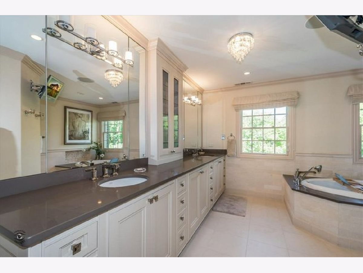
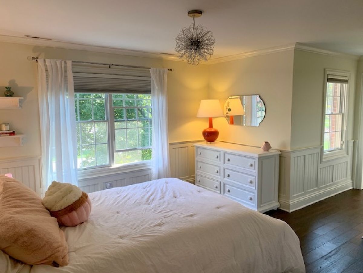
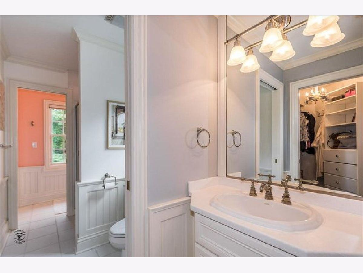
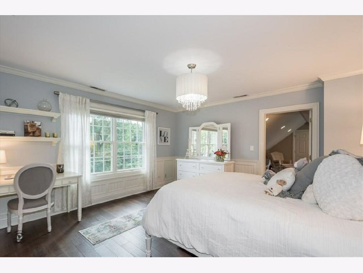
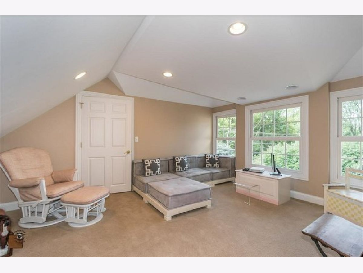
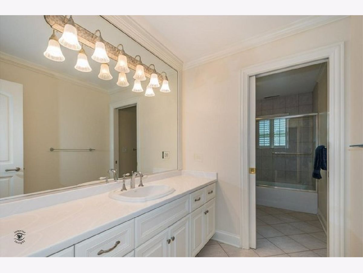
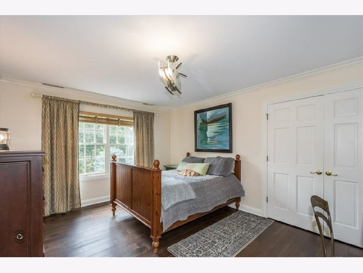
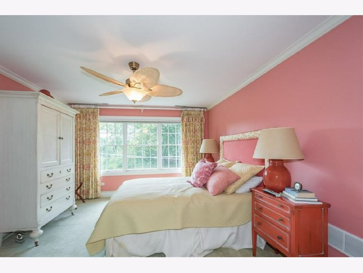
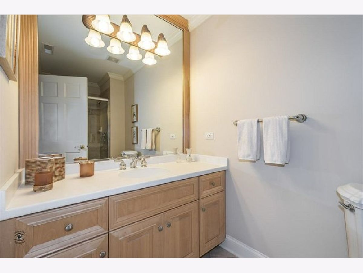
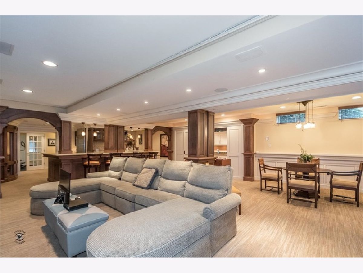
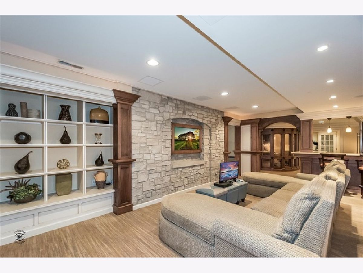
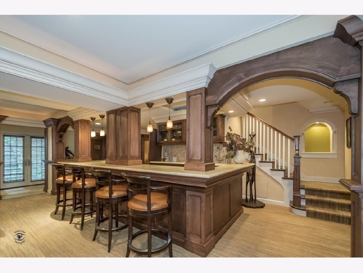
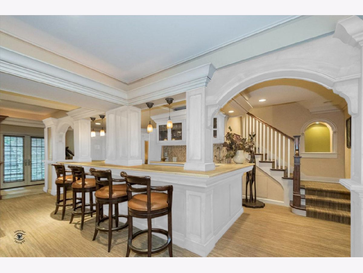
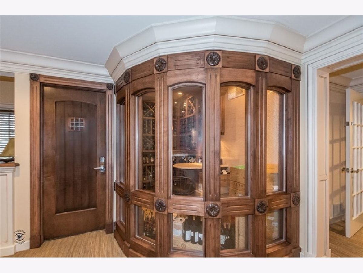
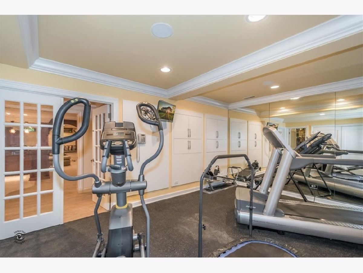
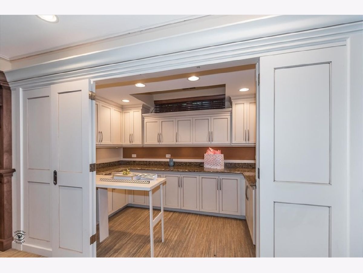
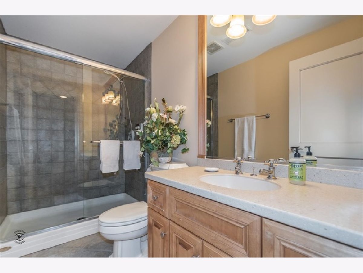
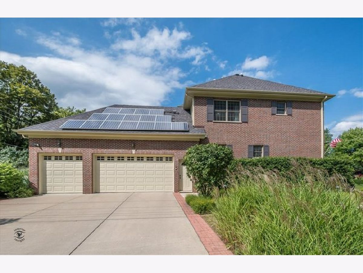
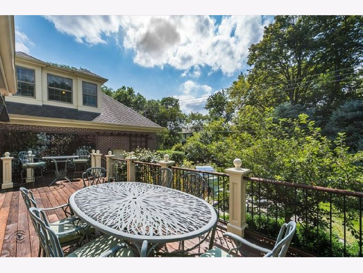
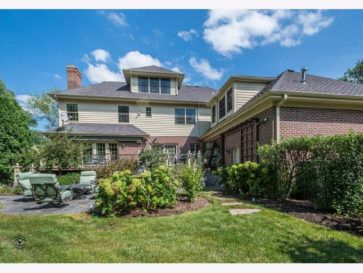
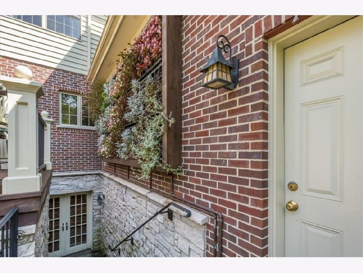
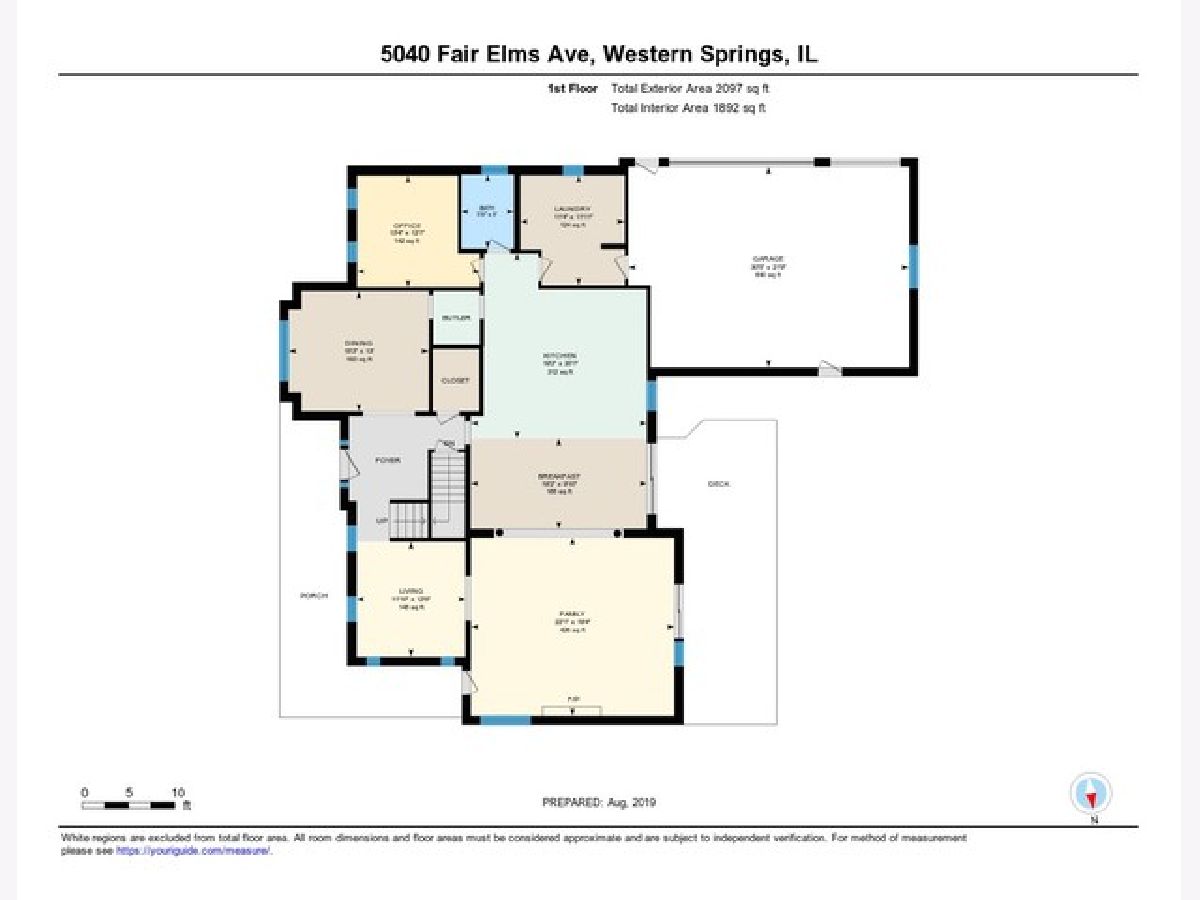
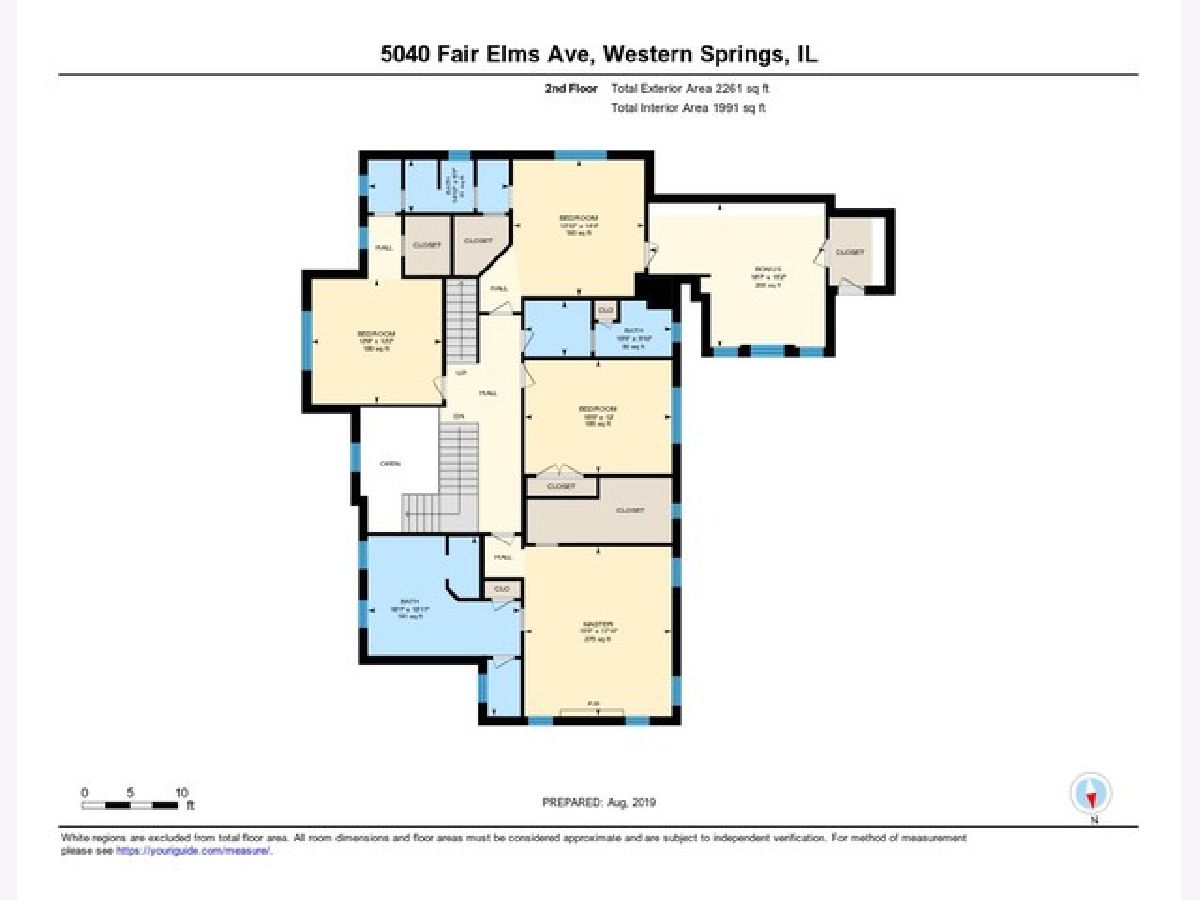
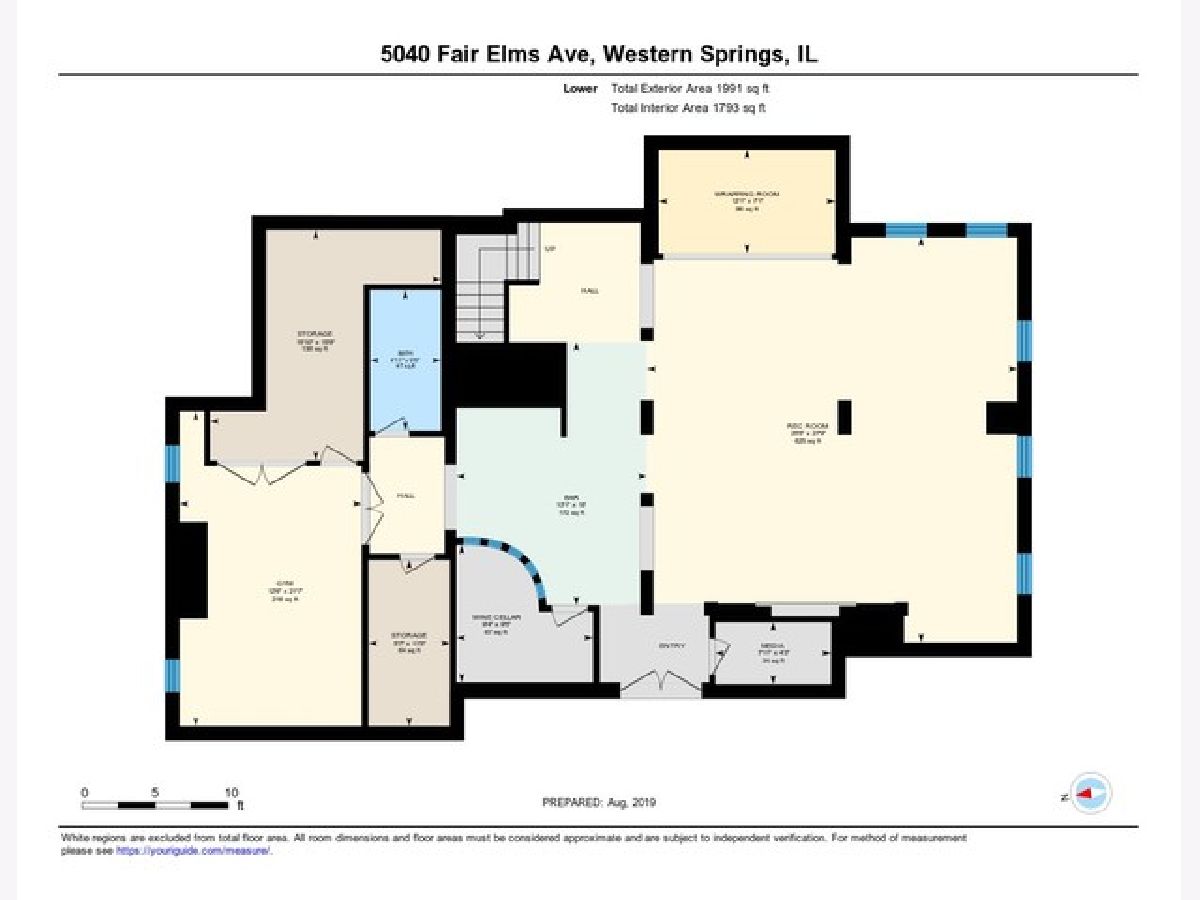
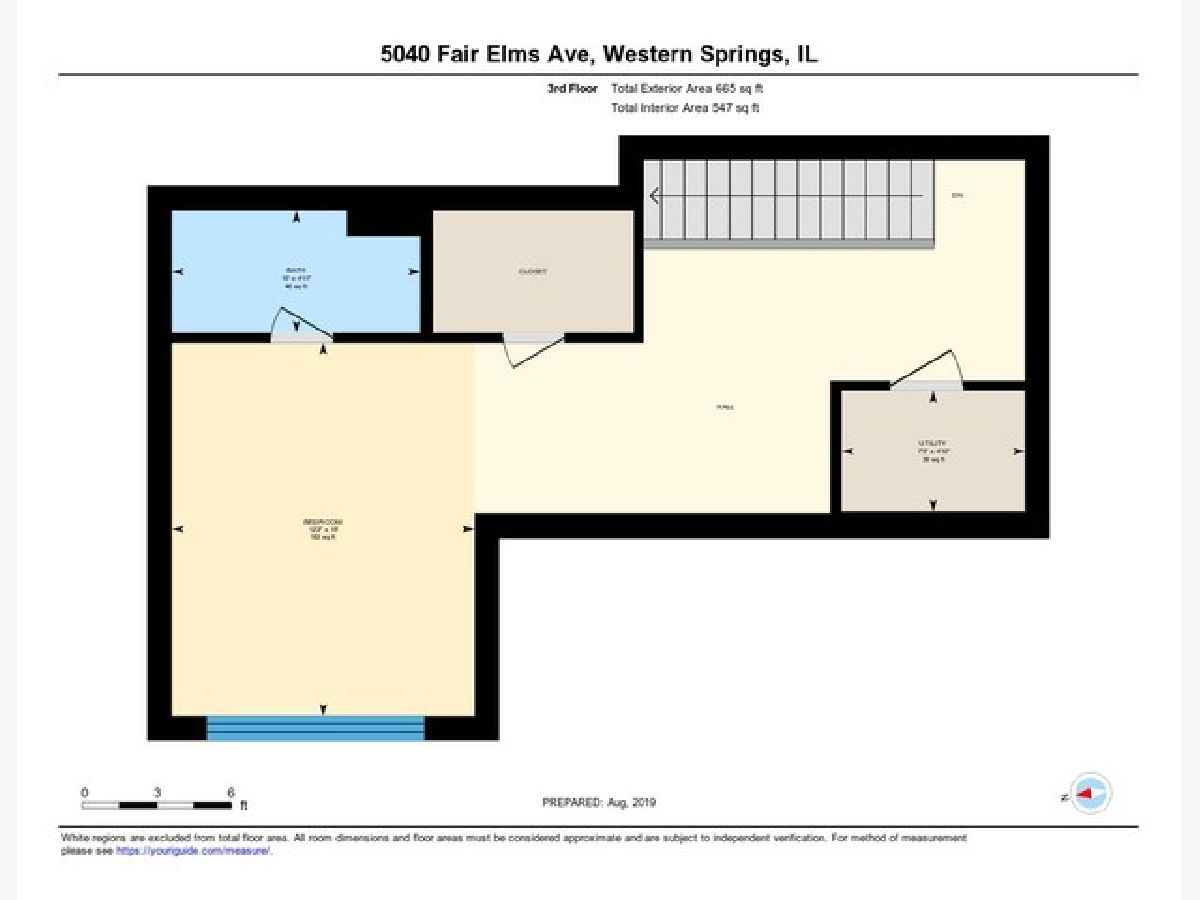
Room Specifics
Total Bedrooms: 5
Bedrooms Above Ground: 5
Bedrooms Below Ground: 0
Dimensions: —
Floor Type: Hardwood
Dimensions: —
Floor Type: Hardwood
Dimensions: —
Floor Type: Hardwood
Dimensions: —
Floor Type: —
Full Bathrooms: 6
Bathroom Amenities: —
Bathroom in Basement: 1
Rooms: Bedroom 5,Study,Recreation Room,Exercise Room
Basement Description: Finished,Exterior Access
Other Specifics
| 3 | |
| — | |
| Concrete,Side Drive | |
| Deck, Patio, Porch, Outdoor Grill | |
| — | |
| 85X150 | |
| — | |
| Full | |
| Bar-Wet, Hardwood Floors, In-Law Arrangement, First Floor Laundry, Built-in Features, Walk-In Closet(s) | |
| Double Oven, Microwave, Dishwasher, Refrigerator, Freezer, Washer, Dryer, Disposal, Stainless Steel Appliance(s), Range Hood, Water Softener, Other | |
| Not in DB | |
| Park, Sidewalks, Street Lights | |
| — | |
| — | |
| Gas Starter |
Tax History
| Year | Property Taxes |
|---|---|
| 2020 | $24,531 |
Contact Agent
Nearby Similar Homes
Nearby Sold Comparables
Contact Agent
Listing Provided By
County Line Properties, Inc.








