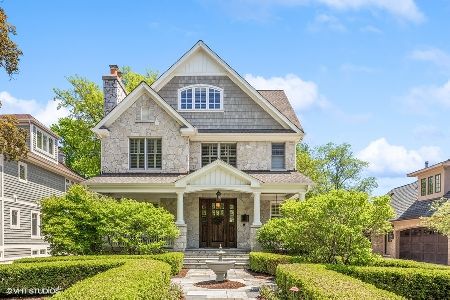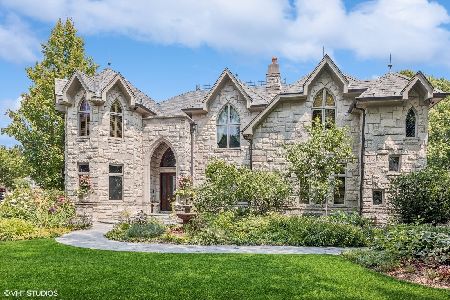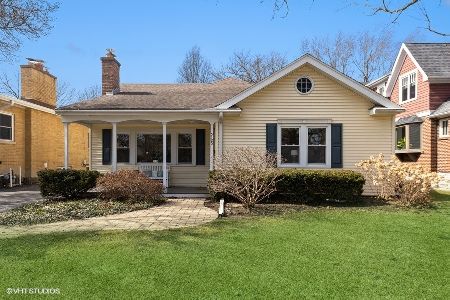5109 Central Avenue, Western Springs, Illinois 60558
$1,345,000
|
Sold
|
|
| Status: | Closed |
| Sqft: | 3,396 |
| Cost/Sqft: | $412 |
| Beds: | 5 |
| Baths: | 5 |
| Year Built: | 2006 |
| Property Taxes: | $19,106 |
| Days On Market: | 1264 |
| Lot Size: | 0,21 |
Description
This beauty sits in the highly sought-after Forest Hills neighborhood of Western Springs. Enjoy your morning with a cup of coffee on the cozy front porch and take in gorgeous views of the large front yard and all that Central Ave has to offer. Step into the welcoming foyer and walk through the bright and open floor plan of the main level. Spend time in your updated chef's kitchen with custom cabinets and stainless steel appliances. A breakfast nook and island with seating offers a spot for casual dining that flows into the open family room with a fireplace. On the second floor, you'll find a large primary suite with an updated bath which features a soaking tub and glass shower as well as three additional bedrooms just down the hall. Head up the stairs to the finished third level which would make for a perfect guest bedroom. This home emulates Western Springs luxury living to a tee!
Property Specifics
| Single Family | |
| — | |
| — | |
| 2006 | |
| — | |
| — | |
| No | |
| 0.21 |
| Cook | |
| — | |
| 0 / Not Applicable | |
| — | |
| — | |
| — | |
| 11484961 | |
| 18074020210000 |
Nearby Schools
| NAME: | DISTRICT: | DISTANCE: | |
|---|---|---|---|
|
Grade School
Forest Hills Elementary School |
101 | — | |
|
Middle School
Mcclure Junior High School |
101 | Not in DB | |
|
High School
Lyons Twp High School |
204 | Not in DB | |
Property History
| DATE: | EVENT: | PRICE: | SOURCE: |
|---|---|---|---|
| 29 Apr, 2010 | Sold | $1,115,000 | MRED MLS |
| 27 Apr, 2010 | Under contract | $1,219,000 | MRED MLS |
| 26 Apr, 2010 | Listed for sale | $1,219,000 | MRED MLS |
| 19 Oct, 2022 | Sold | $1,345,000 | MRED MLS |
| 2 Sep, 2022 | Under contract | $1,399,000 | MRED MLS |
| 4 Aug, 2022 | Listed for sale | $1,399,000 | MRED MLS |
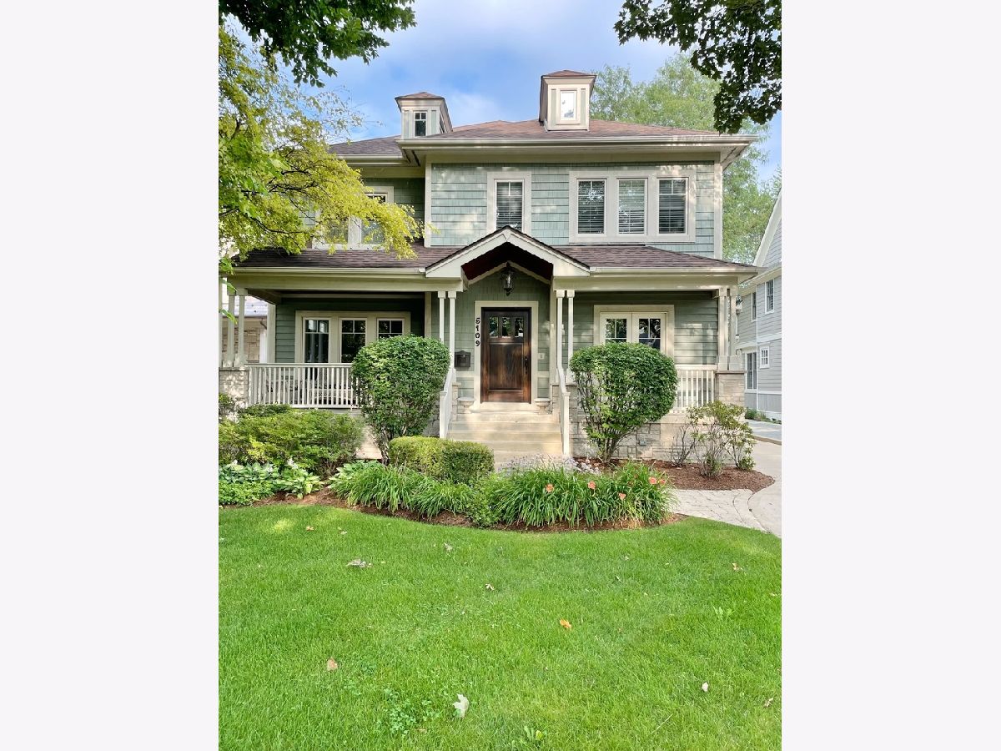
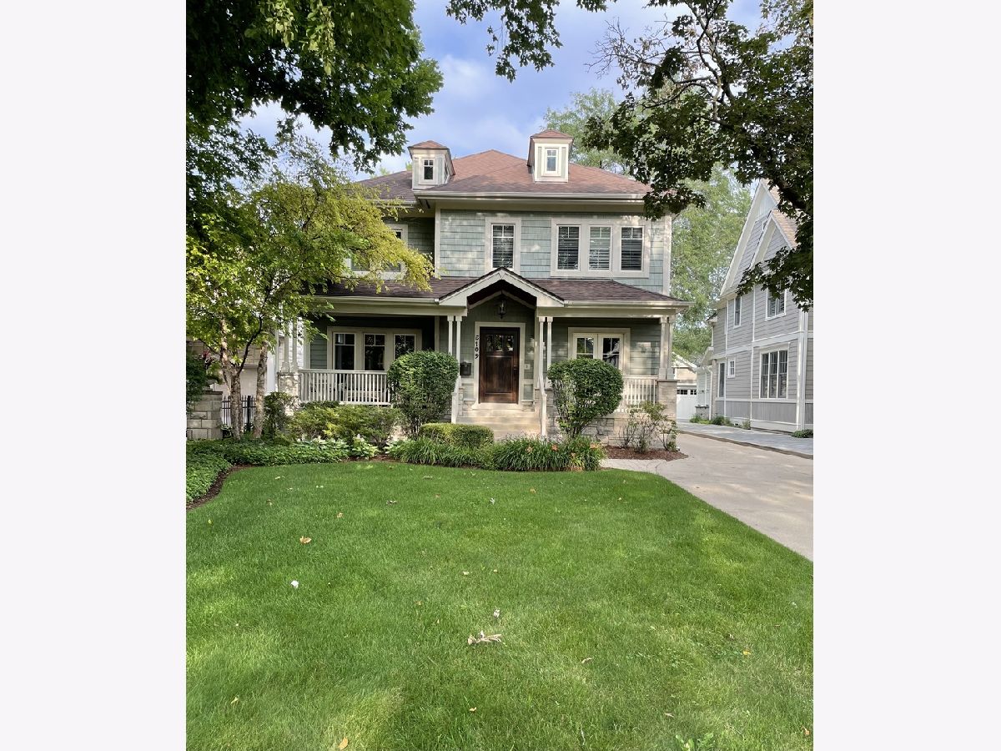
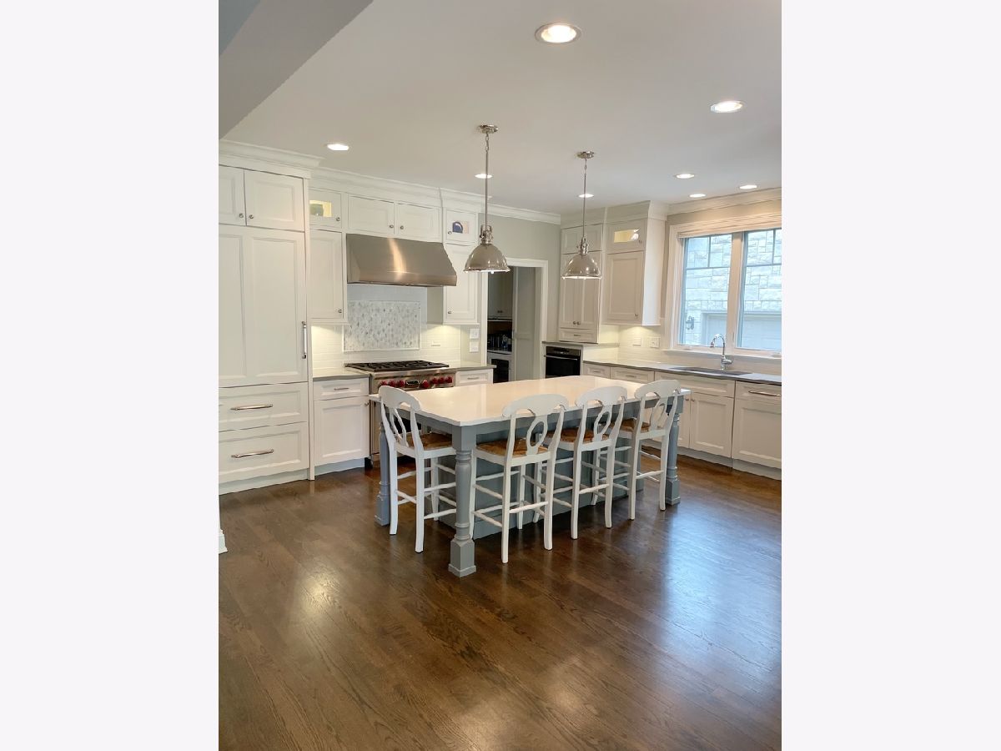
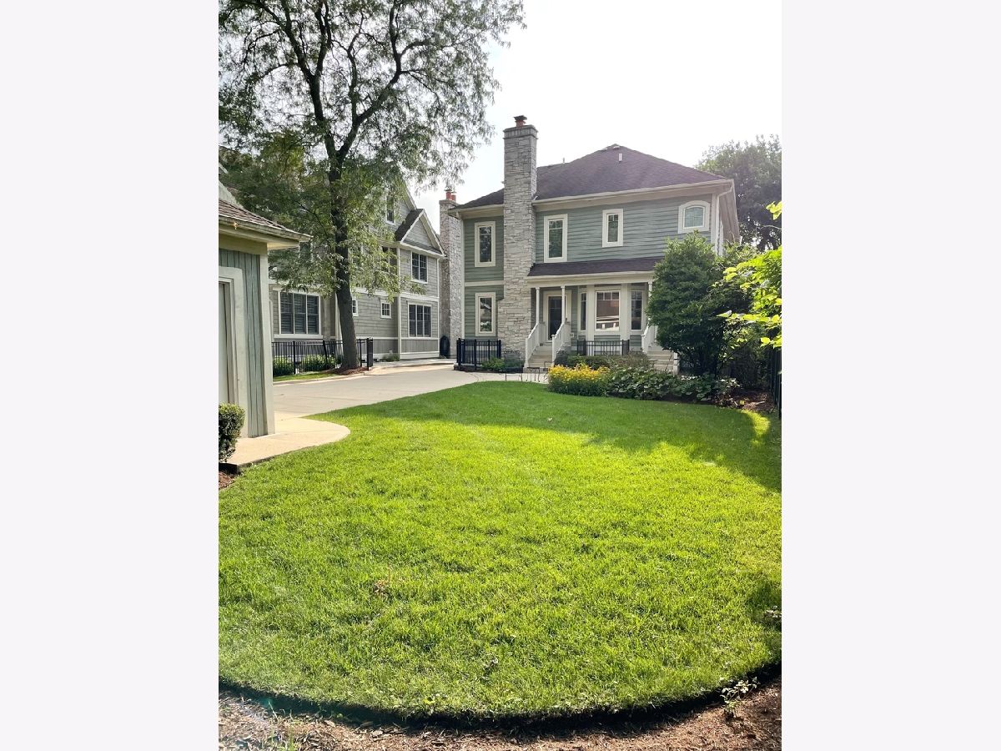
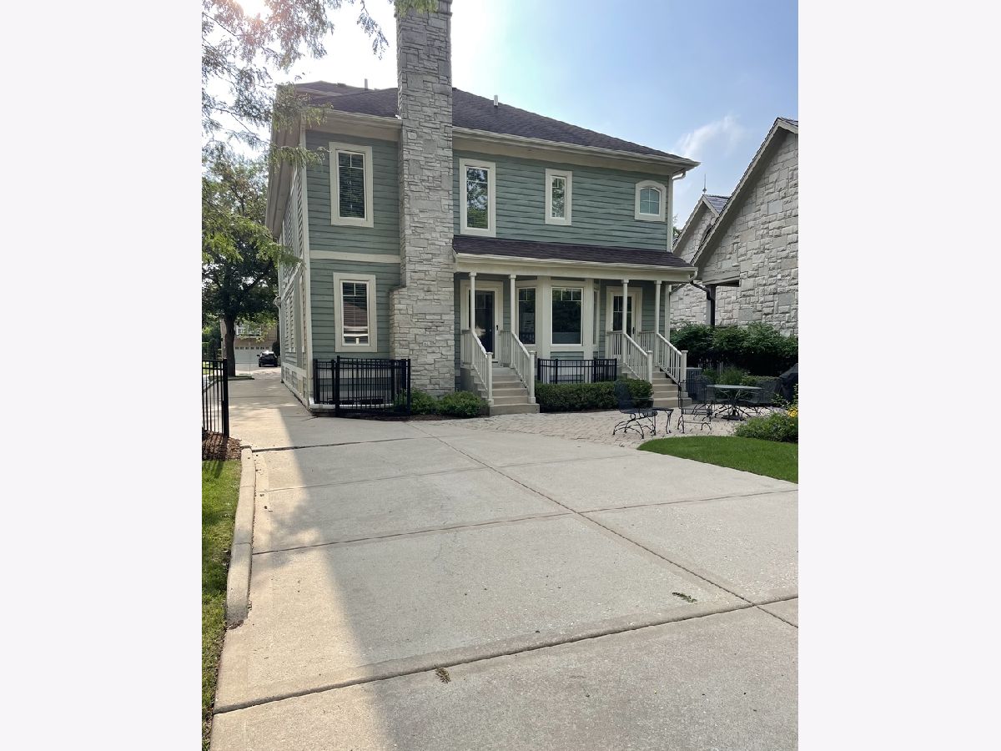
Room Specifics
Total Bedrooms: 5
Bedrooms Above Ground: 5
Bedrooms Below Ground: 0
Dimensions: —
Floor Type: —
Dimensions: —
Floor Type: —
Dimensions: —
Floor Type: —
Dimensions: —
Floor Type: —
Full Bathrooms: 5
Bathroom Amenities: —
Bathroom in Basement: 0
Rooms: —
Basement Description: Finished
Other Specifics
| 2 | |
| — | |
| Concrete | |
| — | |
| — | |
| 51X187 | |
| — | |
| — | |
| — | |
| — | |
| Not in DB | |
| — | |
| — | |
| — | |
| — |
Tax History
| Year | Property Taxes |
|---|---|
| 2010 | $10,318 |
| 2022 | $19,106 |
Contact Agent
Nearby Similar Homes
Nearby Sold Comparables
Contact Agent
Listing Provided By
Coldwell Banker Realty







