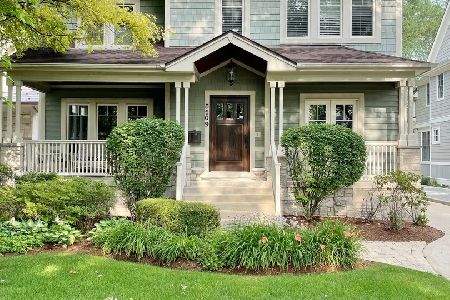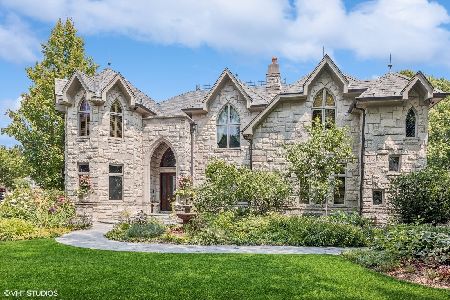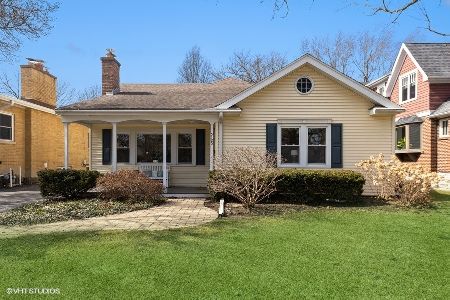5113 Central Avenue, Western Springs, Illinois 60558
$1,625,000
|
Sold
|
|
| Status: | Closed |
| Sqft: | 5,851 |
| Cost/Sqft: | $273 |
| Beds: | 5 |
| Baths: | 7 |
| Year Built: | 2006 |
| Property Taxes: | $23,756 |
| Days On Market: | 968 |
| Lot Size: | 0,21 |
Description
Welcome to your dream home! This luxurious 6-bedroom house in Forest Hills is the perfect place to relax and entertain. With 5 full baths and 2 half baths, there's plenty of space for everyone. Step inside to find beautiful wood floors, elegant mill work, and 9 ft ceilings on the first & second floor with 10 ft in the basement. Enjoy cozy nights by one of the 4 fireplaces or sip a glass of wine while taking in panoramic views from the sunroom. The outdoor patio features a built-in grill, beverage fridge & step down in the yard to enjoy the fire pit - perfect for hosting summer barbecues! Plus you're just a block away from school and walking distance to town & train- making your morning commute stress free! Don't miss this amazing opportunity - call us today for more information or to schedule a showing.
Property Specifics
| Single Family | |
| — | |
| — | |
| 2006 | |
| — | |
| — | |
| No | |
| 0.21 |
| Cook | |
| Forest Hills | |
| 0 / Not Applicable | |
| — | |
| — | |
| — | |
| 11793632 | |
| 18074020220000 |
Nearby Schools
| NAME: | DISTRICT: | DISTANCE: | |
|---|---|---|---|
|
Grade School
Forest Hills Elementary School |
101 | — | |
|
Middle School
Mcclure Junior High School |
101 | Not in DB | |
|
High School
Lyons Twp High School |
204 | Not in DB | |
Property History
| DATE: | EVENT: | PRICE: | SOURCE: |
|---|---|---|---|
| 24 Aug, 2011 | Sold | $1,325,000 | MRED MLS |
| 2 Aug, 2011 | Under contract | $1,457,500 | MRED MLS |
| — | Last price change | $1,500,000 | MRED MLS |
| 27 May, 2011 | Listed for sale | $1,500,000 | MRED MLS |
| 31 Jul, 2023 | Sold | $1,625,000 | MRED MLS |
| 1 Jun, 2023 | Under contract | $1,599,000 | MRED MLS |
| 27 May, 2023 | Listed for sale | $1,599,000 | MRED MLS |
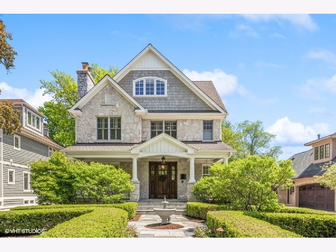
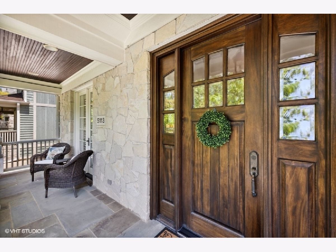
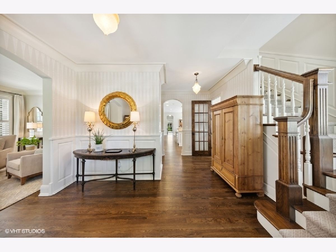
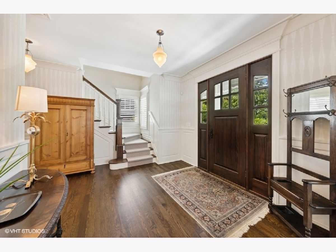
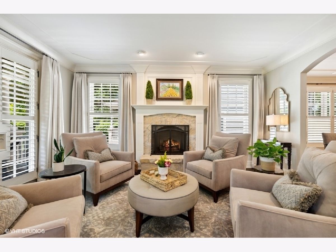
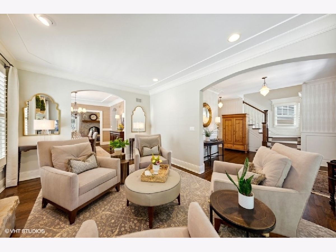
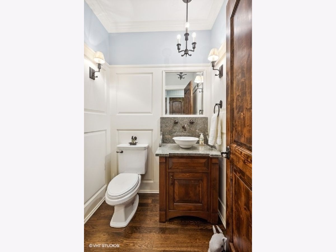
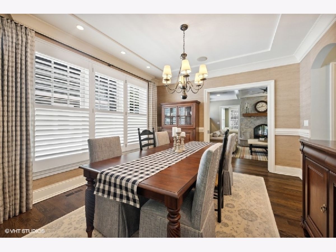
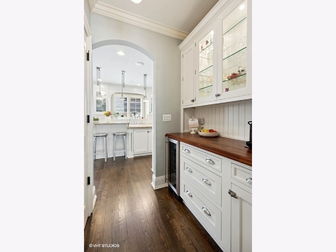
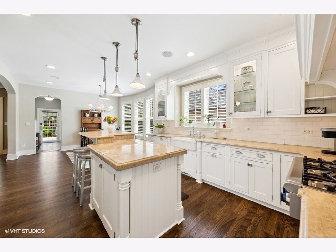
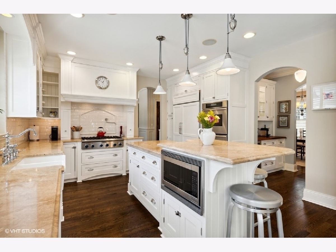
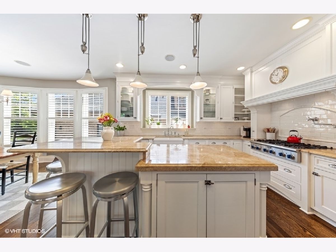
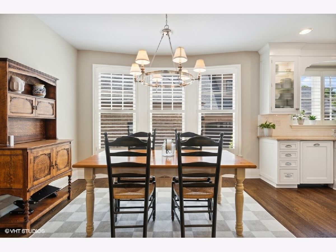
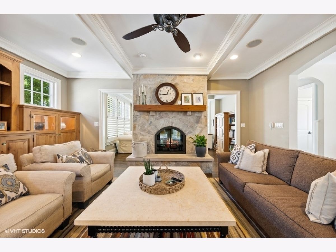
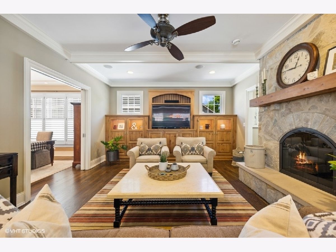
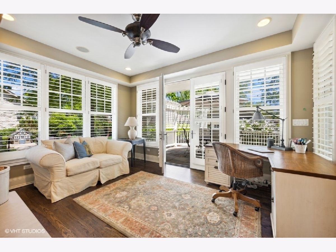
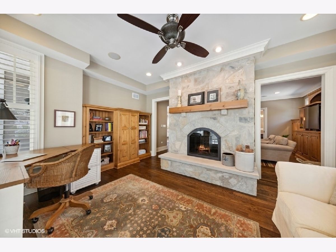
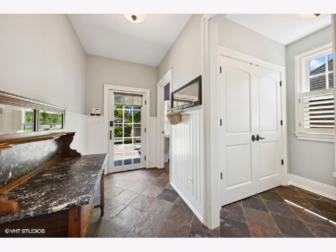
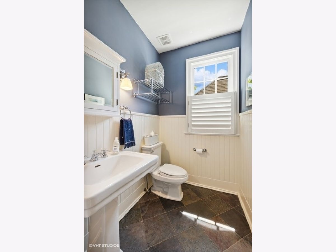
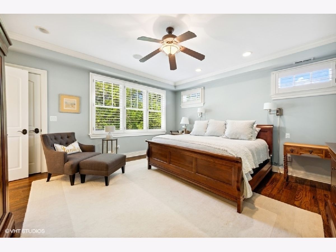
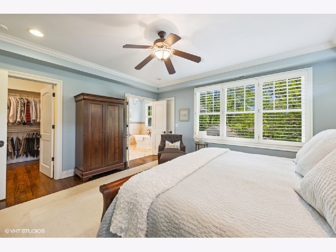
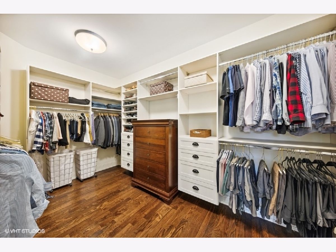
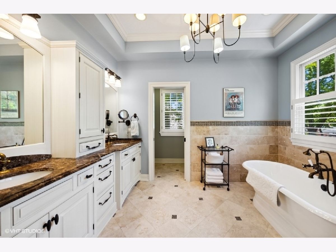
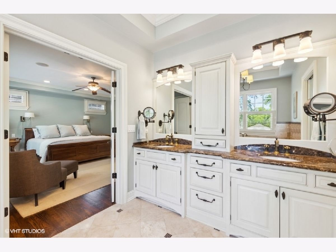
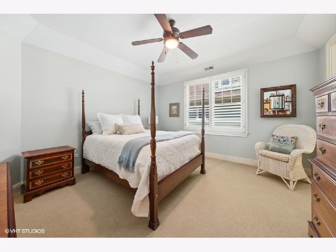
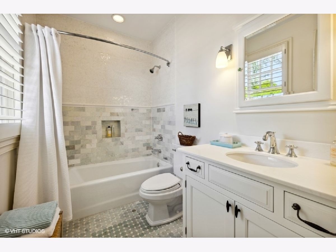
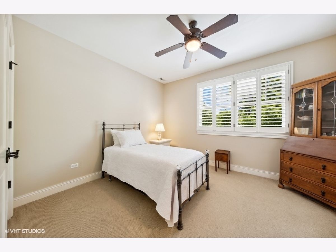
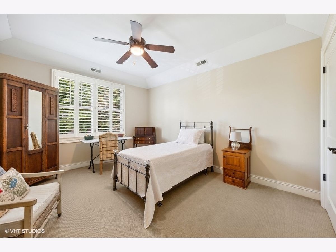
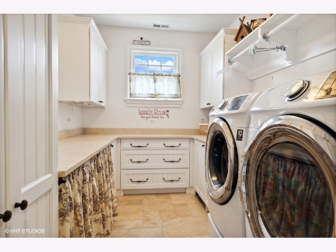
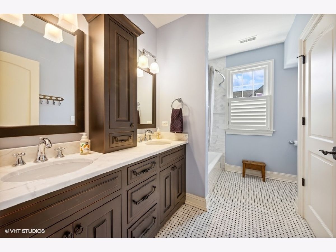
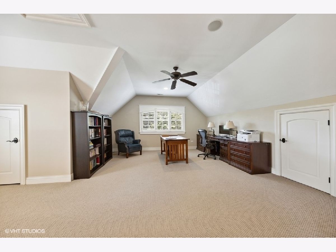
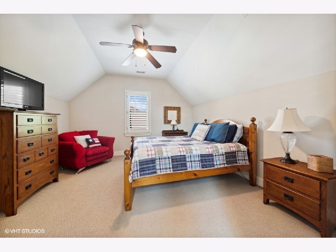
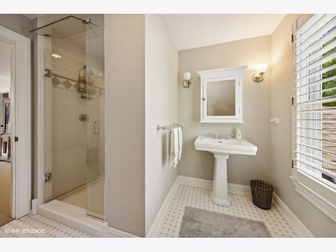
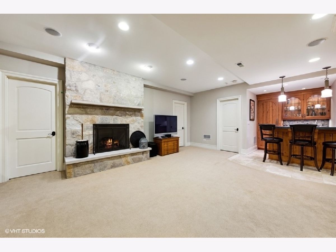
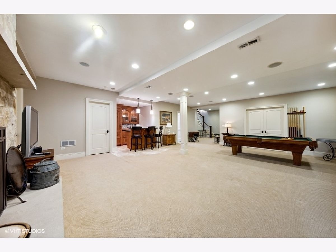
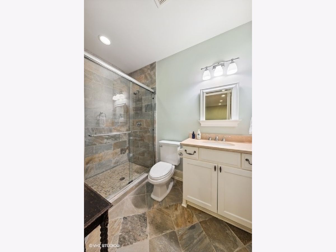
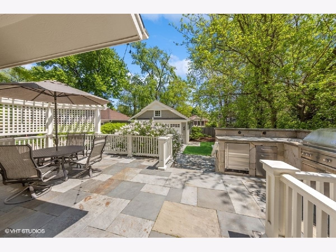
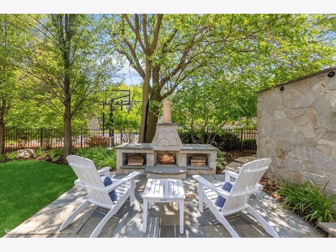
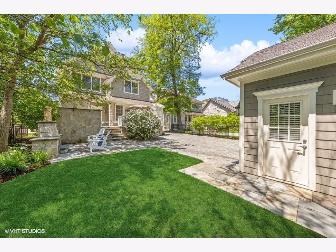
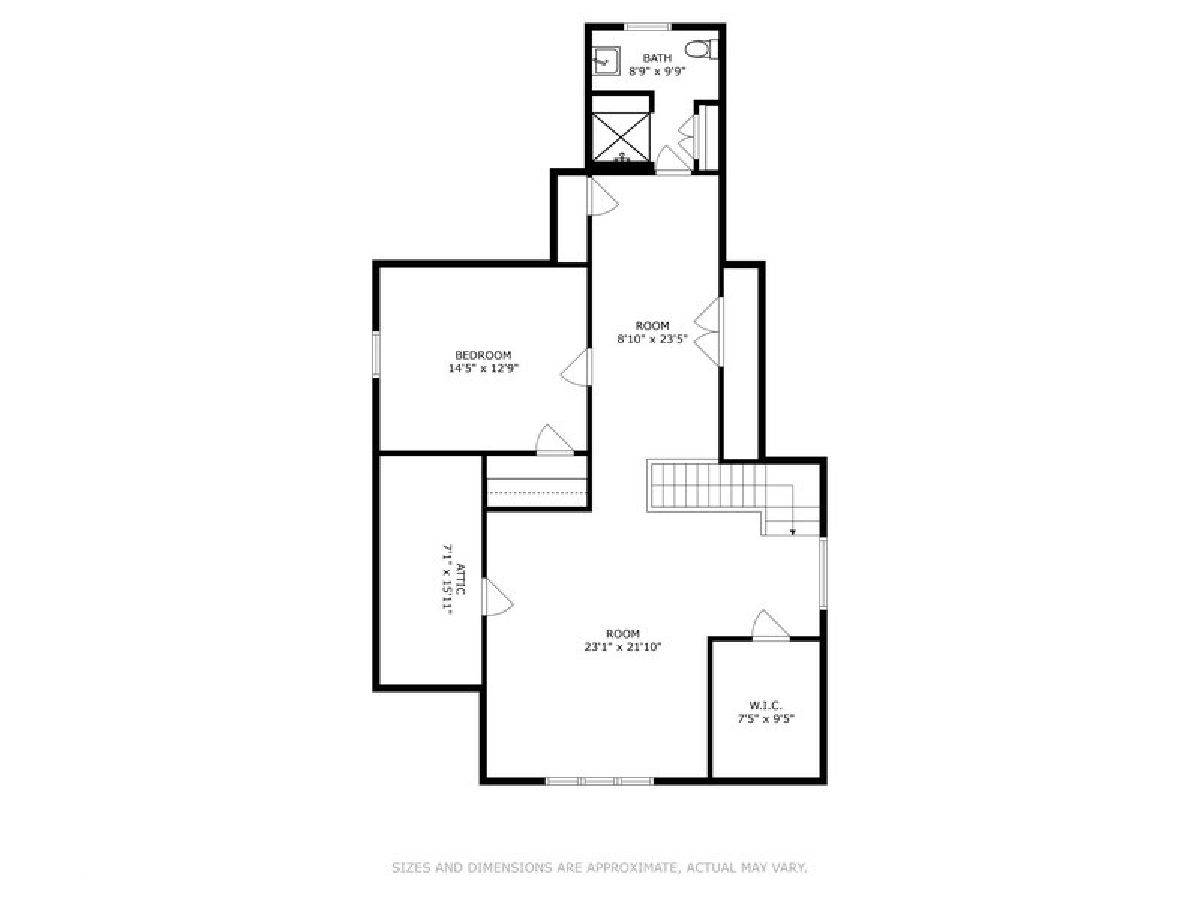
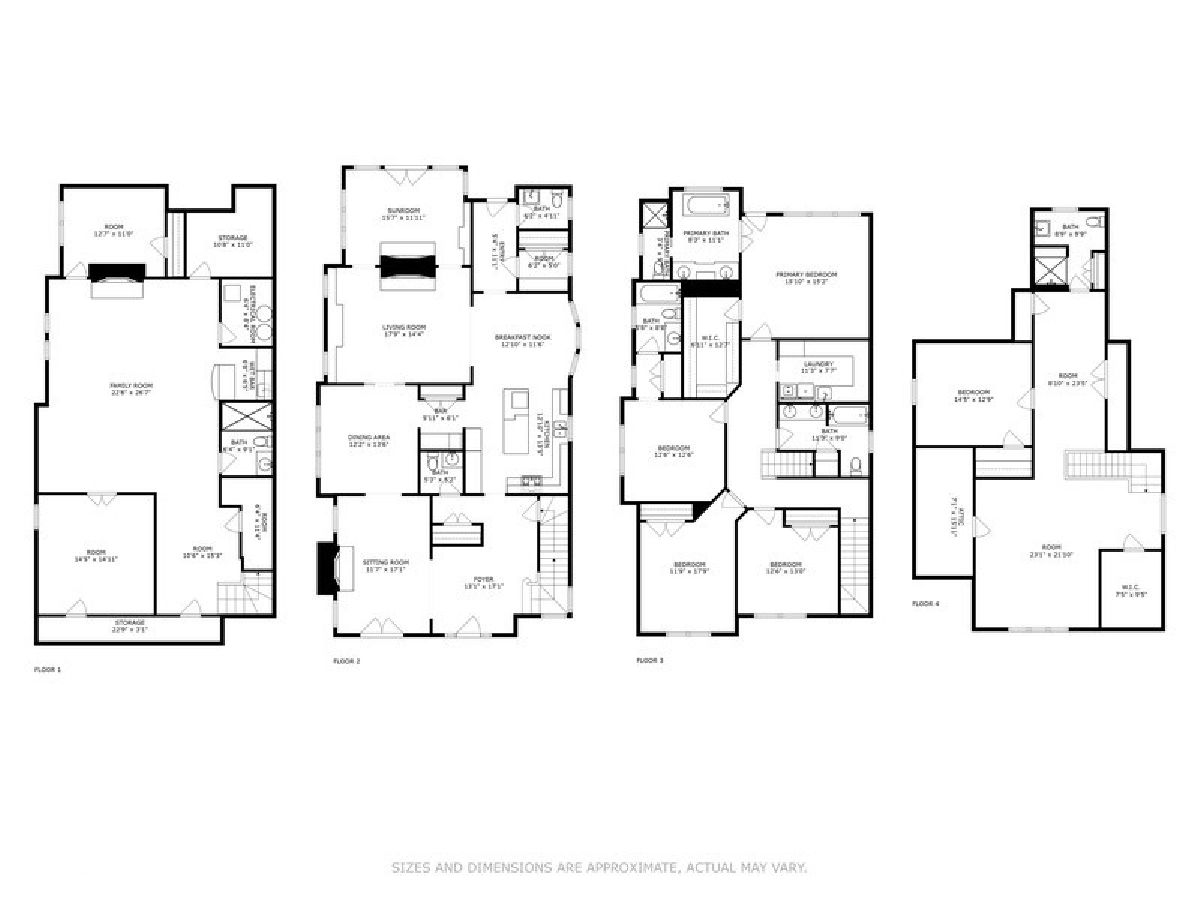
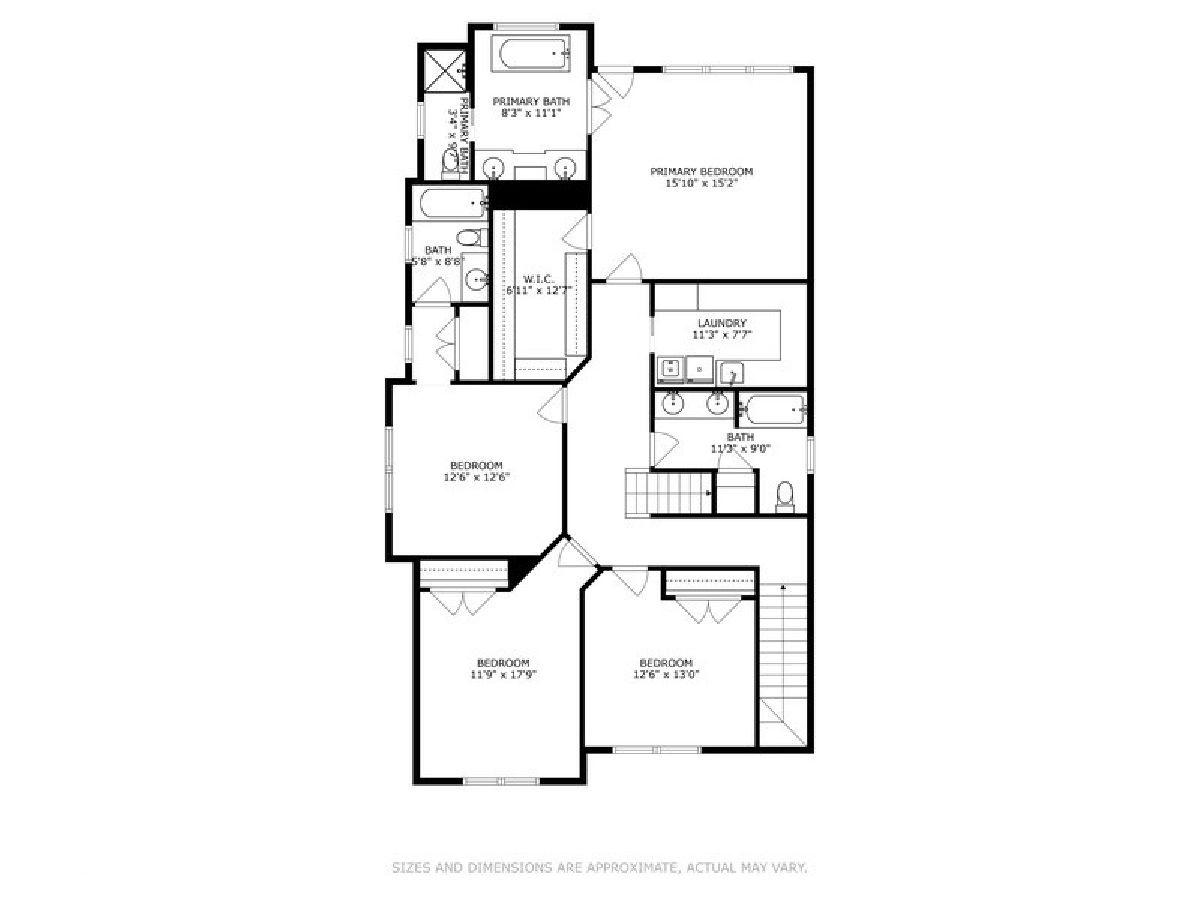
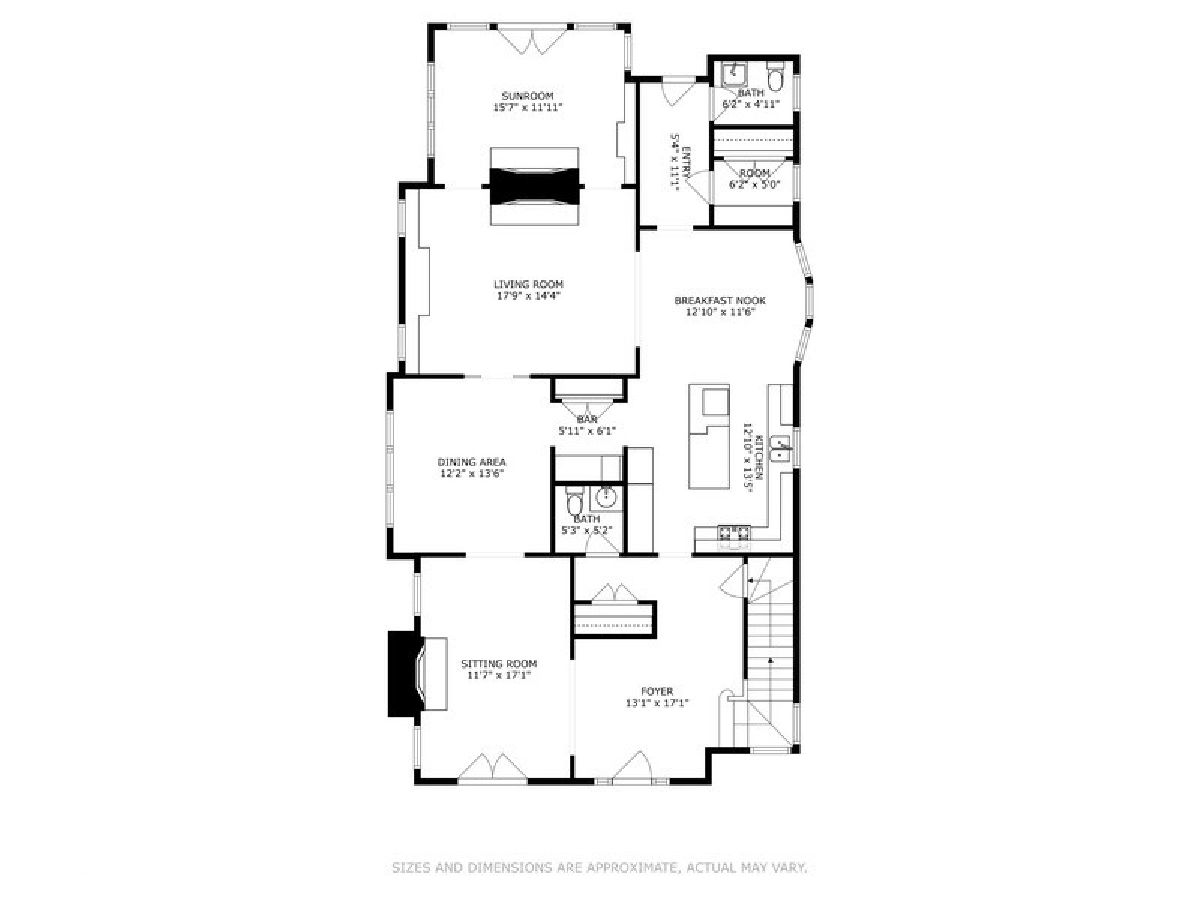
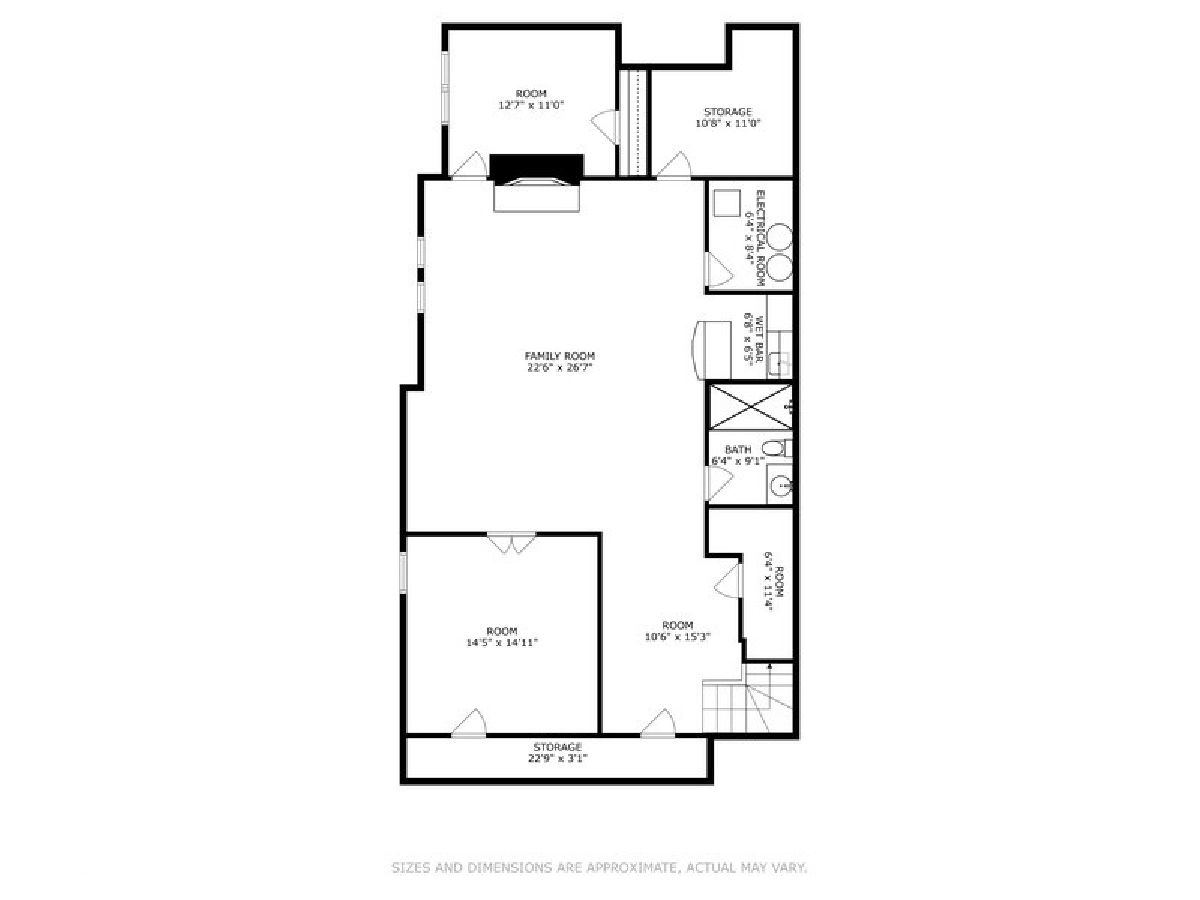
Room Specifics
Total Bedrooms: 6
Bedrooms Above Ground: 5
Bedrooms Below Ground: 1
Dimensions: —
Floor Type: —
Dimensions: —
Floor Type: —
Dimensions: —
Floor Type: —
Dimensions: —
Floor Type: —
Dimensions: —
Floor Type: —
Full Bathrooms: 7
Bathroom Amenities: Separate Shower,Steam Shower,Double Sink,Garden Tub,Full Body Spray Shower
Bathroom in Basement: 1
Rooms: —
Basement Description: Finished
Other Specifics
| 2 | |
| — | |
| Other | |
| — | |
| — | |
| 50X187 | |
| Finished | |
| — | |
| — | |
| — | |
| Not in DB | |
| — | |
| — | |
| — | |
| — |
Tax History
| Year | Property Taxes |
|---|---|
| 2011 | $22,789 |
| 2023 | $23,756 |
Contact Agent
Nearby Similar Homes
Nearby Sold Comparables
Contact Agent
Listing Provided By
Coldwell Banker Real Estate Group








