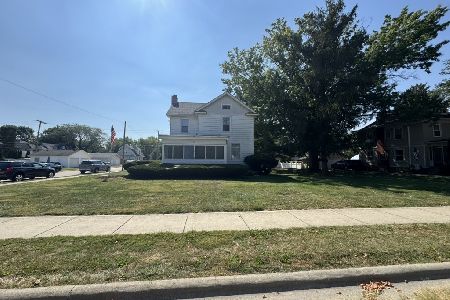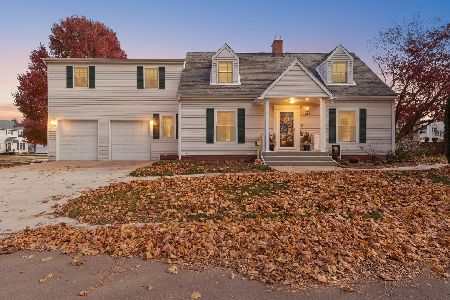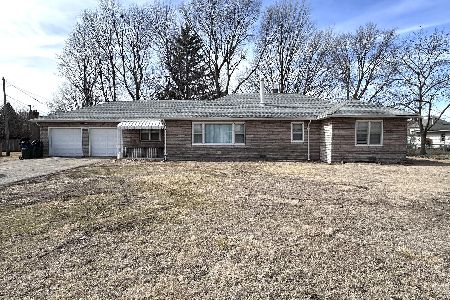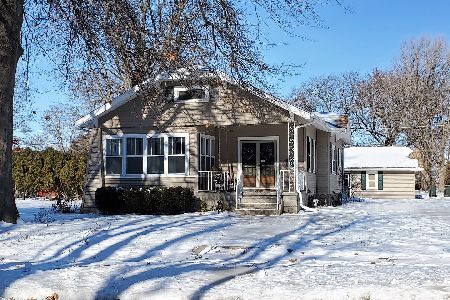511 12th Street, Sterling, Illinois 61081
$119,900
|
Sold
|
|
| Status: | Closed |
| Sqft: | 2,036 |
| Cost/Sqft: | $59 |
| Beds: | 5 |
| Baths: | 2 |
| Year Built: | 1938 |
| Property Taxes: | $3,142 |
| Days On Market: | 2419 |
| Lot Size: | 0,00 |
Description
Lots of updates. New stove, refrigerator, dishwasher, microwave, washer and dryer. New replacement windows on main floor. Ceramic tile foyer. Freshly painted interior. Refinished hard wood floors on main floor. Updated full bath with tiled shower. Second floor bathroom has double sink and new windows. New drywall upstairs 2019. Lots of built in storage, cedar lined closet. Hot water heater 2017. Nicely landscaped corner lot. 10x12 shed.
Property Specifics
| Single Family | |
| — | |
| — | |
| 1938 | |
| Full | |
| — | |
| No | |
| — |
| Whiteside | |
| — | |
| 0 / Not Applicable | |
| None | |
| Public | |
| Public Sewer | |
| 10385651 | |
| 11211800010000 |
Property History
| DATE: | EVENT: | PRICE: | SOURCE: |
|---|---|---|---|
| 17 Jan, 2017 | Sold | $107,000 | MRED MLS |
| 1 Dec, 2016 | Under contract | $109,500 | MRED MLS |
| 15 Nov, 2016 | Listed for sale | $109,500 | MRED MLS |
| 10 Jul, 2019 | Sold | $119,900 | MRED MLS |
| 20 May, 2019 | Under contract | $119,900 | MRED MLS |
| 20 May, 2019 | Listed for sale | $119,900 | MRED MLS |
Room Specifics
Total Bedrooms: 5
Bedrooms Above Ground: 5
Bedrooms Below Ground: 0
Dimensions: —
Floor Type: Carpet
Dimensions: —
Floor Type: Carpet
Dimensions: —
Floor Type: Hardwood
Dimensions: —
Floor Type: —
Full Bathrooms: 2
Bathroom Amenities: —
Bathroom in Basement: 0
Rooms: Bedroom 5
Basement Description: Partially Finished
Other Specifics
| 1 | |
| Concrete Perimeter | |
| Concrete | |
| Storms/Screens | |
| — | |
| 55X142 | |
| — | |
| None | |
| Hardwood Floors, First Floor Bedroom | |
| Range, Microwave, Dishwasher, Refrigerator, Washer, Dryer | |
| Not in DB | |
| Tennis Courts, Street Lights, Street Paved | |
| — | |
| — | |
| — |
Tax History
| Year | Property Taxes |
|---|---|
| 2017 | $1,603 |
| 2019 | $3,142 |
Contact Agent
Nearby Similar Homes
Nearby Sold Comparables
Contact Agent
Listing Provided By
Re/Max Sauk Valley










