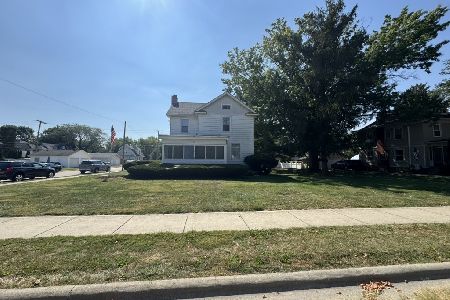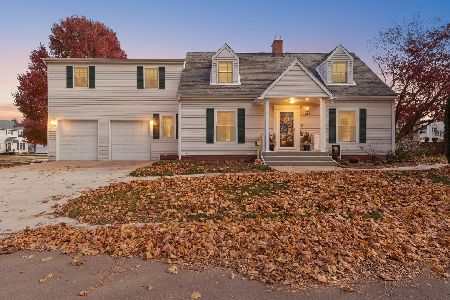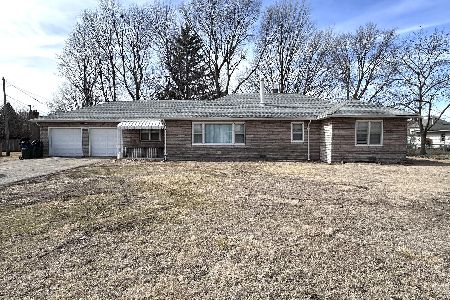511 12th Street, Sterling, Illinois 61081
$107,000
|
Sold
|
|
| Status: | Closed |
| Sqft: | 1,834 |
| Cost/Sqft: | $60 |
| Beds: | 5 |
| Baths: | 2 |
| Year Built: | 1938 |
| Property Taxes: | $1,603 |
| Days On Market: | 3335 |
| Lot Size: | 0,18 |
Description
Nice kitchen with breakfast nook. Lots of storage and built-ins. Hardwood flooring, full basement (partially finished), family room with pool table. Updated main floor bath, Furnace (2008), central air (2010), roof (2006), water heater (2016), new storm doors. 1 car garage with new roof and alley access.
Property Specifics
| Single Family | |
| — | |
| — | |
| 1938 | |
| Full | |
| — | |
| No | |
| 0.18 |
| Whiteside | |
| — | |
| 0 / Not Applicable | |
| None | |
| Public | |
| Public Sewer | |
| 09388728 | |
| 11211800010000 |
Property History
| DATE: | EVENT: | PRICE: | SOURCE: |
|---|---|---|---|
| 17 Jan, 2017 | Sold | $107,000 | MRED MLS |
| 1 Dec, 2016 | Under contract | $109,500 | MRED MLS |
| 15 Nov, 2016 | Listed for sale | $109,500 | MRED MLS |
| 10 Jul, 2019 | Sold | $119,900 | MRED MLS |
| 20 May, 2019 | Under contract | $119,900 | MRED MLS |
| 20 May, 2019 | Listed for sale | $119,900 | MRED MLS |
Room Specifics
Total Bedrooms: 5
Bedrooms Above Ground: 5
Bedrooms Below Ground: 0
Dimensions: —
Floor Type: Hardwood
Dimensions: —
Floor Type: Carpet
Dimensions: —
Floor Type: —
Dimensions: —
Floor Type: —
Full Bathrooms: 2
Bathroom Amenities: —
Bathroom in Basement: 0
Rooms: Bedroom 5
Basement Description: Partially Finished
Other Specifics
| 1 | |
| — | |
| Concrete | |
| — | |
| Corner Lot | |
| 55X142 | |
| — | |
| None | |
| Hardwood Floors, First Floor Bedroom, First Floor Full Bath | |
| Range, Microwave, Dishwasher | |
| Not in DB | |
| — | |
| — | |
| — | |
| — |
Tax History
| Year | Property Taxes |
|---|---|
| 2017 | $1,603 |
| 2019 | $3,142 |
Contact Agent
Nearby Similar Homes
Nearby Sold Comparables
Contact Agent
Listing Provided By
Judy Powell Realty









