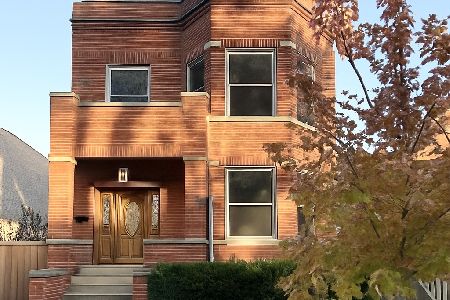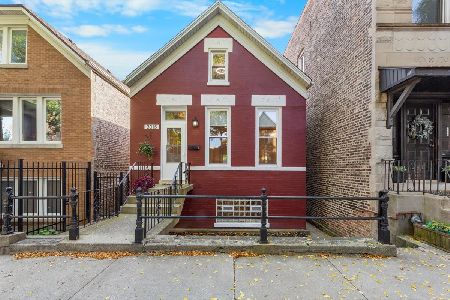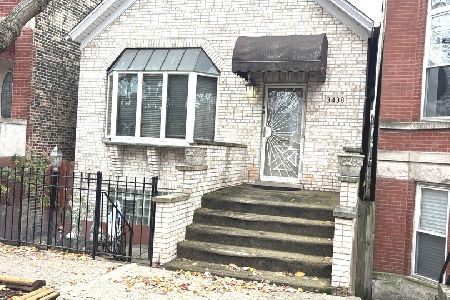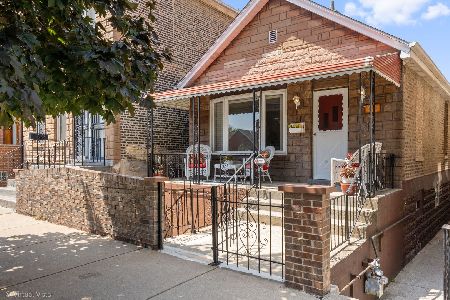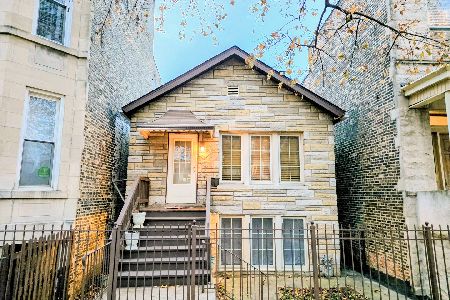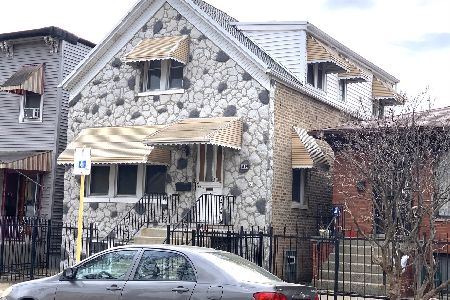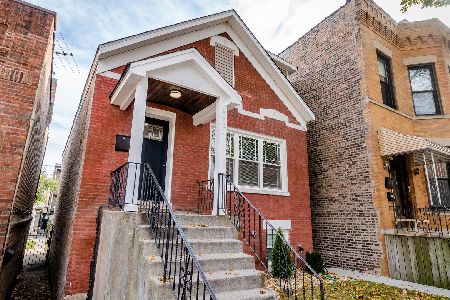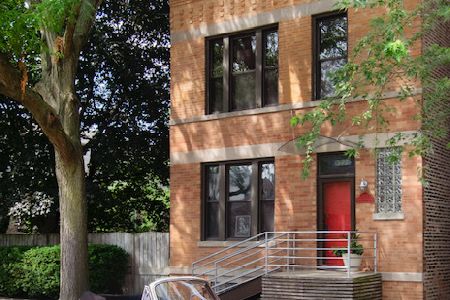511 32nd Street, Bridgeport, Chicago, Illinois 60616
$260,000
|
Sold
|
|
| Status: | Closed |
| Sqft: | 0 |
| Cost/Sqft: | — |
| Beds: | 3 |
| Baths: | 2 |
| Year Built: | 1976 |
| Property Taxes: | $4,802 |
| Days On Market: | 5349 |
| Lot Size: | 0,00 |
Description
Pre-foreclosure. Hurry! 60' long 1976 raised ranch prime location in Bridgeport. 3 spacious bedrooms on main floor w/1 full bath. Separate dining area AND breakfast area off kitchen. Updated kitchen w/ss appls (no dishwasher).This is truly priced to sell quickly. Bsmt w/sep entry, partially finished w/huge family room area, dry bar, 2 large brs & 1 full bath.Sold as This is a tremendous value at a great location.
Property Specifics
| Single Family | |
| — | |
| Ranch | |
| 1976 | |
| Full | |
| — | |
| No | |
| — |
| Cook | |
| — | |
| 0 / Not Applicable | |
| None | |
| Lake Michigan | |
| Public Sewer | |
| 07774668 | |
| 17331130050000 |
Property History
| DATE: | EVENT: | PRICE: | SOURCE: |
|---|---|---|---|
| 16 May, 2011 | Sold | $260,000 | MRED MLS |
| 11 Apr, 2011 | Under contract | $219,900 | MRED MLS |
| 7 Apr, 2011 | Listed for sale | $219,900 | MRED MLS |
Room Specifics
Total Bedrooms: 5
Bedrooms Above Ground: 3
Bedrooms Below Ground: 2
Dimensions: —
Floor Type: Carpet
Dimensions: —
Floor Type: Carpet
Dimensions: —
Floor Type: —
Dimensions: —
Floor Type: —
Full Bathrooms: 2
Bathroom Amenities: —
Bathroom in Basement: 1
Rooms: Bedroom 5,Breakfast Room
Basement Description: Partially Finished,Exterior Access
Other Specifics
| 2 | |
| — | |
| — | |
| — | |
| — | |
| 25 X 108 | |
| — | |
| Full | |
| — | |
| Range, Refrigerator, Washer, Dryer | |
| Not in DB | |
| — | |
| — | |
| — | |
| — |
Tax History
| Year | Property Taxes |
|---|---|
| 2011 | $4,802 |
Contact Agent
Nearby Similar Homes
Nearby Sold Comparables
Contact Agent
Listing Provided By
Jameson Sotheby's Intl Realty


