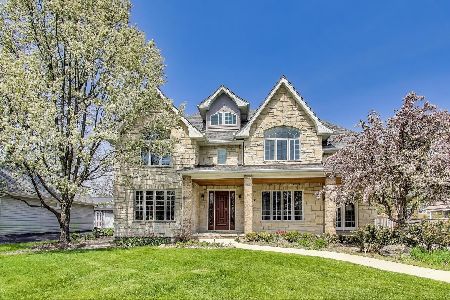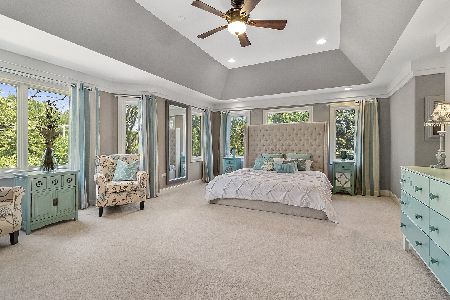511 56th Street, Hinsdale, Illinois 60521
$890,000
|
Sold
|
|
| Status: | Closed |
| Sqft: | 0 |
| Cost/Sqft: | — |
| Beds: | 5 |
| Baths: | 6 |
| Year Built: | 2007 |
| Property Taxes: | $3,031 |
| Days On Market: | 6074 |
| Lot Size: | 0,25 |
Description
Exceptional brand new construction with 4 finished level. Open floor plan with spacious rooms & hardwood flooring on main level. Kitchen w/ Thermador SS appls & granite tops. Library/Den w/ french door leading outside. Laundry on 1st and 2nd flr. Vaulted ceiling in master with separate dressing area, large WIC, & steam shower. 5th bdrm on 3rd level with full bth. Finished LL with stone fireplace. A must see!!!
Property Specifics
| Single Family | |
| — | |
| Traditional | |
| 2007 | |
| Full | |
| — | |
| No | |
| 0.25 |
| Du Page | |
| Golfview Hills | |
| 315 / Annual | |
| None | |
| Lake Michigan | |
| Public Sewer | |
| 07233097 | |
| 0914205019 |
Nearby Schools
| NAME: | DISTRICT: | DISTANCE: | |
|---|---|---|---|
|
Grade School
Maercker Elementary School |
60 | — | |
|
Middle School
Westview Hills Middle School |
60 | Not in DB | |
|
High School
Hinsdale Central High School |
86 | Not in DB | |
Property History
| DATE: | EVENT: | PRICE: | SOURCE: |
|---|---|---|---|
| 28 Dec, 2009 | Sold | $890,000 | MRED MLS |
| 11 Dec, 2009 | Under contract | $999,900 | MRED MLS |
| — | Last price change | $1,049,900 | MRED MLS |
| 2 Jun, 2009 | Listed for sale | $1,049,900 | MRED MLS |
| 30 May, 2025 | Sold | $1,225,000 | MRED MLS |
| 10 May, 2025 | Under contract | $1,249,000 | MRED MLS |
| 6 May, 2025 | Listed for sale | $1,249,000 | MRED MLS |
Room Specifics
Total Bedrooms: 5
Bedrooms Above Ground: 5
Bedrooms Below Ground: 0
Dimensions: —
Floor Type: Carpet
Dimensions: —
Floor Type: Carpet
Dimensions: —
Floor Type: Carpet
Dimensions: —
Floor Type: —
Full Bathrooms: 6
Bathroom Amenities: Whirlpool,Steam Shower,Double Sink
Bathroom in Basement: 1
Rooms: Bedroom 5,Breakfast Room,Den,Foyer,Gallery,Office,Other Room,Recreation Room,Utility Room-1st Floor,Utility Room-2nd Floor
Basement Description: Finished
Other Specifics
| 3 | |
| Concrete Perimeter | |
| — | |
| Patio | |
| — | |
| 70X160 | |
| Finished | |
| Full | |
| Vaulted/Cathedral Ceilings | |
| Double Oven, Microwave, Dishwasher, Refrigerator, Washer, Dryer | |
| Not in DB | |
| — | |
| — | |
| — | |
| Wood Burning, Gas Starter |
Tax History
| Year | Property Taxes |
|---|---|
| 2009 | $3,031 |
| 2025 | $19,996 |
Contact Agent
Nearby Similar Homes
Nearby Sold Comparables
Contact Agent
Listing Provided By
Coldwell Banker Residential









