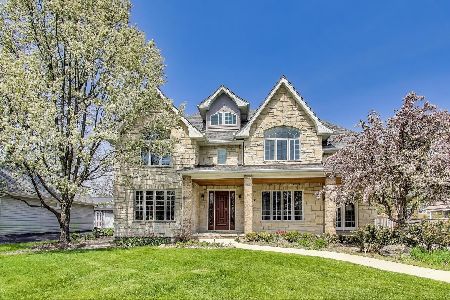5550 Madison Street, Hinsdale, Illinois 60521
$995,000
|
Sold
|
|
| Status: | Closed |
| Sqft: | 4,512 |
| Cost/Sqft: | $247 |
| Beds: | 4 |
| Baths: | 5 |
| Year Built: | 2013 |
| Property Taxes: | $19,849 |
| Days On Market: | 1976 |
| Lot Size: | 0,37 |
Description
Beautifully appointed 2013 custom built home in Hinsdale, steps away from Hinsdale Central High School. Great attention to details and upgraded throughout. 5 bedrooms (6 possible as office on main floor can be a bedroom), 5 bathrooms, 3 car attached garage, 4512 sq ft plus 2131 sq ft finished lookout basement. Large wide yard. 0.37 acre lot. Volume ceilings and open floor plan. Fine millwork and grand 2 story entry, walnut hardwood flooring, first floor office/bedroom and full bathroom. Perfect for family living and entertaining. Second floor with 4 bedroom plus a huge loft. Master bedroom with sitting area, walk in closet and luxurious master bathroom. Bedrooms with ensuite bathrooms. Deep pour basement is fully finished and has a bedroom and full bathroom. Golfview Hills is a private lake community with beautiful vistas of lake, green spaces, park and playground. Easy access to all major roads and highways and Hinsdale Metra and downtown Hinsdale. Quality construction at a great price. Walkthru video and floor plans under additional information.
Property Specifics
| Single Family | |
| — | |
| — | |
| 2013 | |
| Full | |
| — | |
| No | |
| 0.37 |
| Du Page | |
| Golfview Hills | |
| 620 / Annual | |
| Lake Rights,Other | |
| Lake Michigan,Public | |
| Public Sewer | |
| 10794776 | |
| 0914205021 |
Nearby Schools
| NAME: | DISTRICT: | DISTANCE: | |
|---|---|---|---|
|
Grade School
Maercker Elementary School |
60 | — | |
|
Middle School
Westview Hills Middle School |
60 | Not in DB | |
|
High School
Hinsdale Central High School |
86 | Not in DB | |
|
Alternate Elementary School
Holmes Elementary School |
— | Not in DB | |
Property History
| DATE: | EVENT: | PRICE: | SOURCE: |
|---|---|---|---|
| 6 May, 2021 | Sold | $995,000 | MRED MLS |
| 25 Mar, 2021 | Under contract | $1,115,000 | MRED MLS |
| — | Last price change | $1,179,000 | MRED MLS |
| 19 Aug, 2020 | Listed for sale | $1,179,000 | MRED MLS |
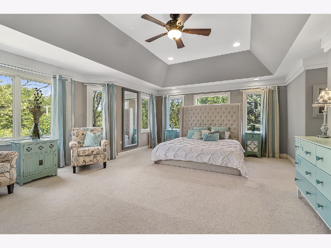
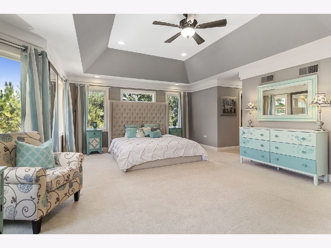
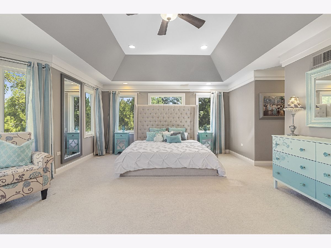
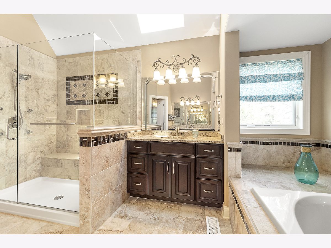
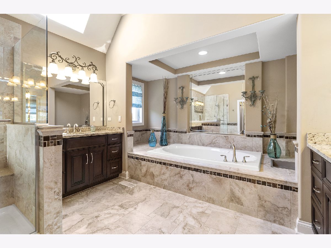
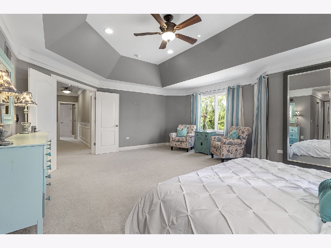
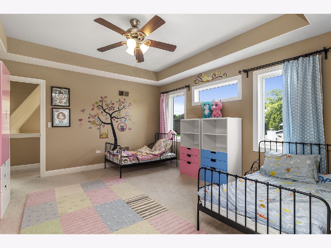
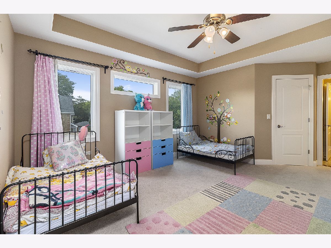
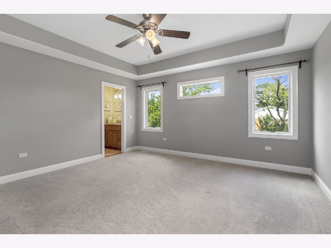
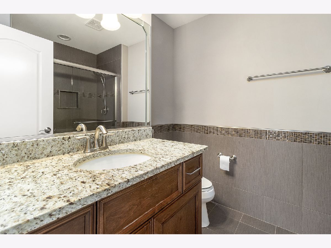
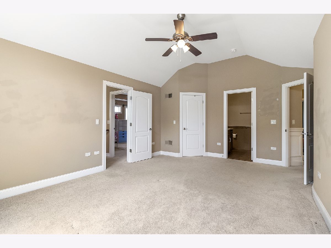
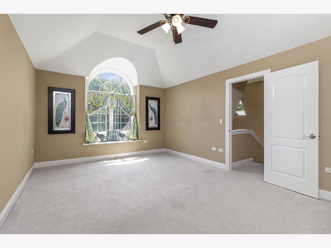
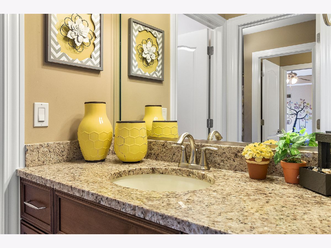
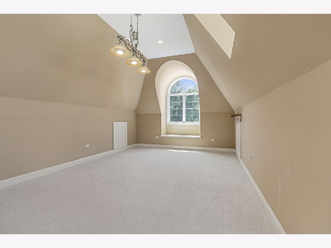
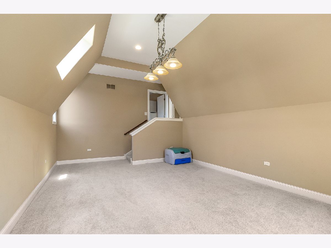
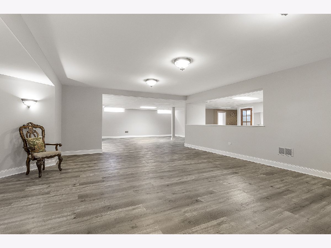
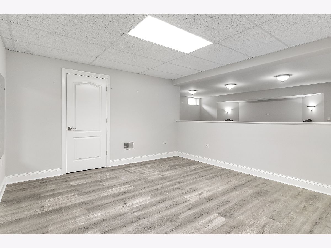
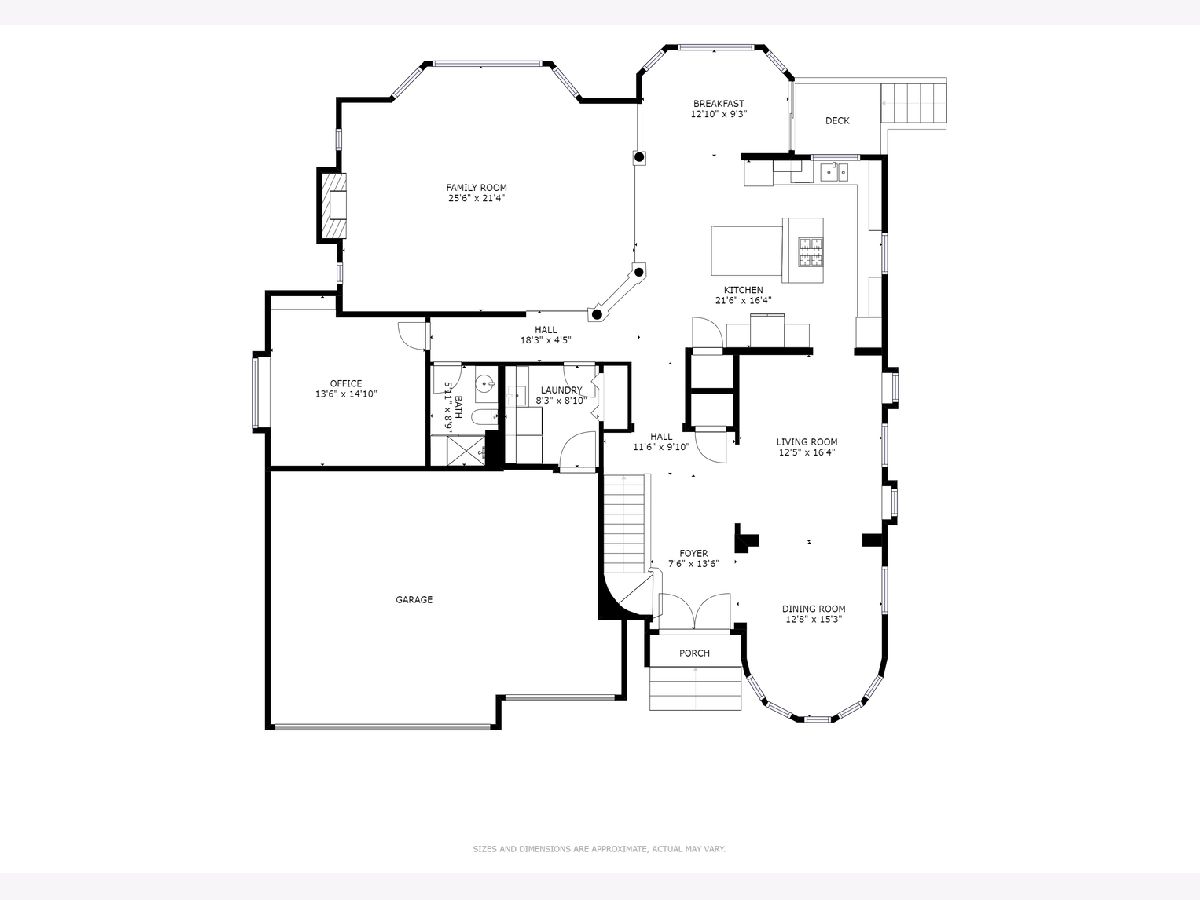
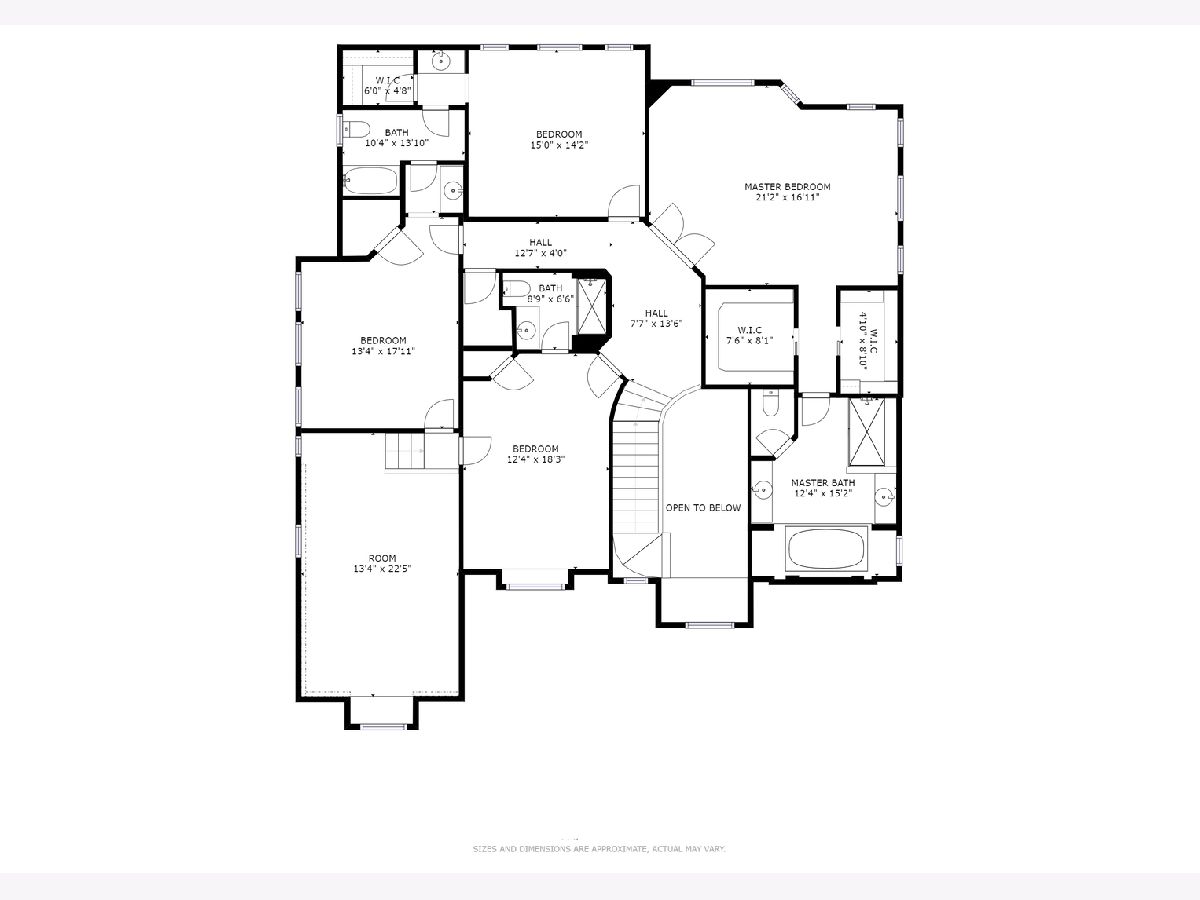
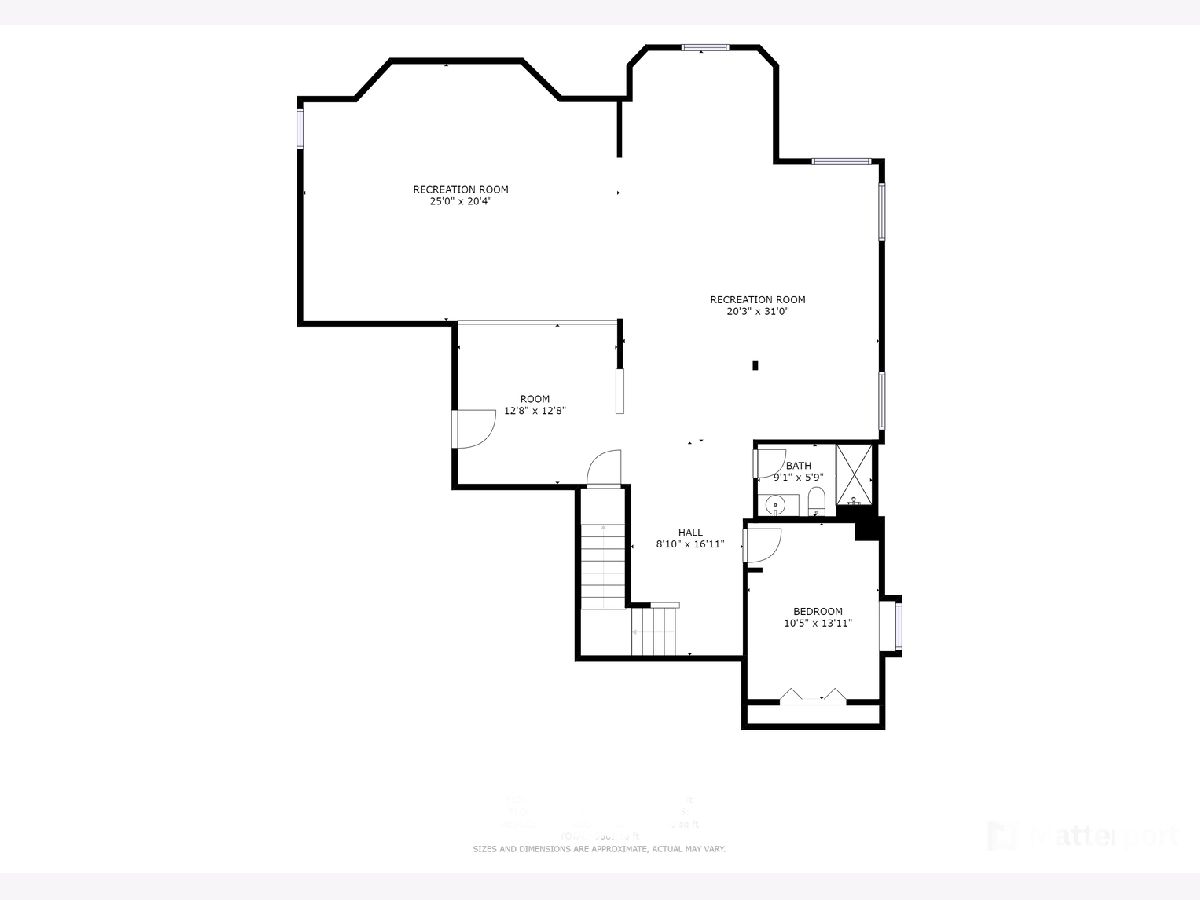
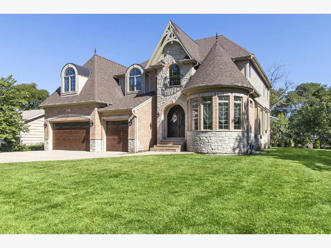
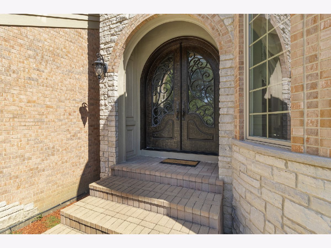
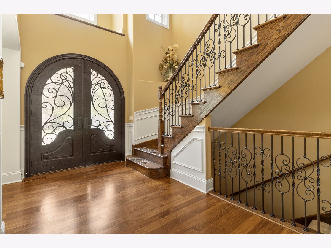
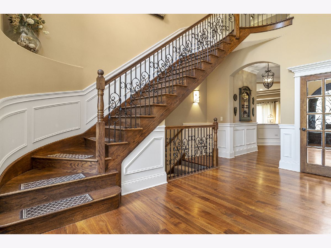
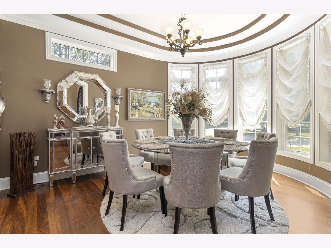
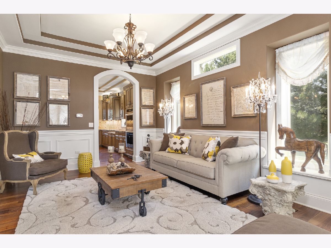
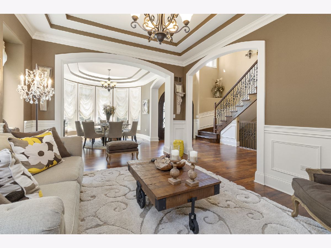
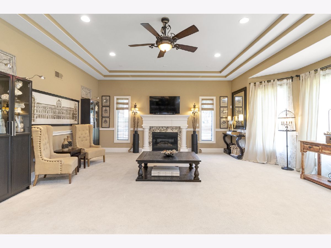
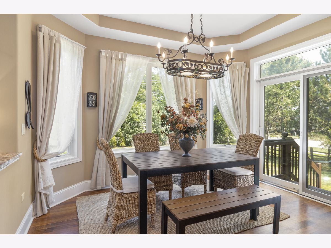
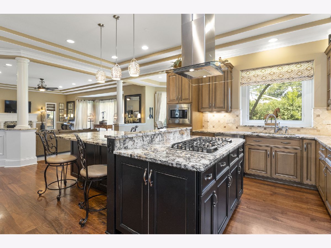
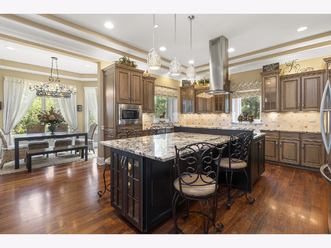
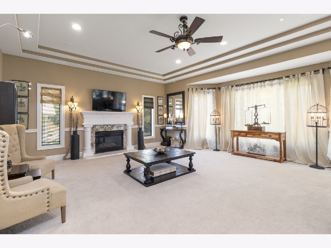
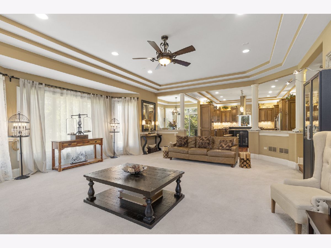
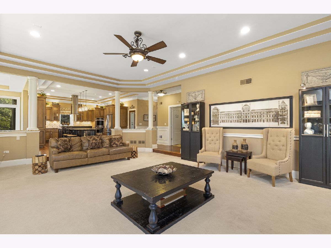
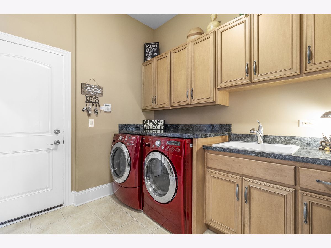
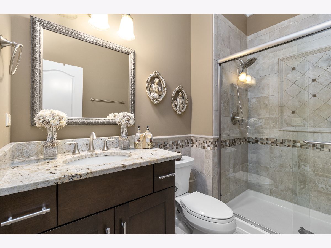
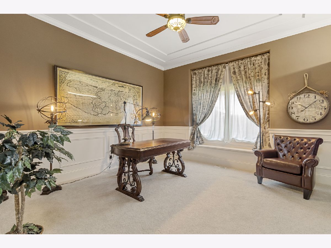
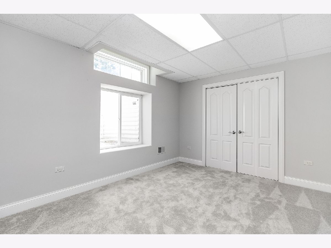
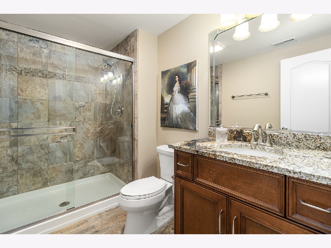
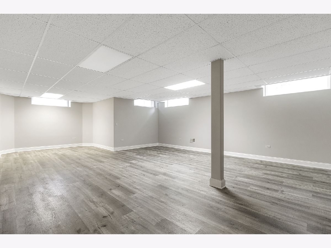
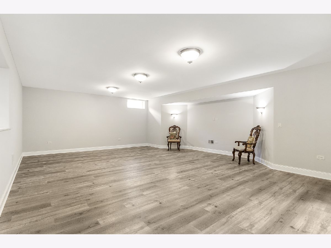
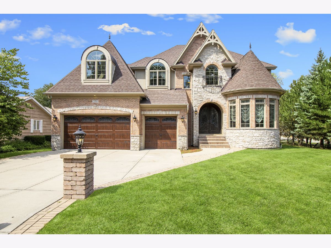
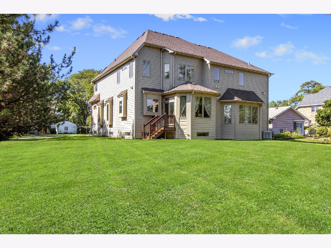
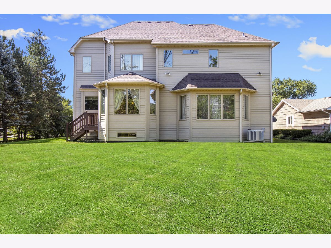
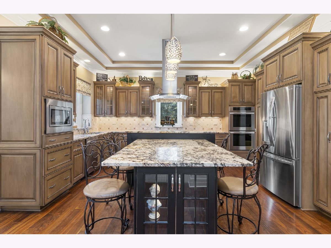
Room Specifics
Total Bedrooms: 5
Bedrooms Above Ground: 4
Bedrooms Below Ground: 1
Dimensions: —
Floor Type: Carpet
Dimensions: —
Floor Type: Carpet
Dimensions: —
Floor Type: Carpet
Dimensions: —
Floor Type: —
Full Bathrooms: 5
Bathroom Amenities: Whirlpool,Separate Shower,Double Sink
Bathroom in Basement: 1
Rooms: Bedroom 5,Breakfast Room,Den,Game Room,Exercise Room,Foyer,Recreation Room,Office
Basement Description: Finished
Other Specifics
| 3 | |
| — | |
| Concrete | |
| Deck, Patio, Storms/Screens | |
| Corner Lot | |
| 100X160X100X160 | |
| — | |
| Full | |
| Vaulted/Cathedral Ceilings, Skylight(s), Hardwood Floors, First Floor Bedroom, In-Law Arrangement, First Floor Laundry, First Floor Full Bath, Built-in Features | |
| Double Oven, Microwave, Dishwasher, High End Refrigerator, Freezer, Cooktop, Built-In Oven, Range Hood | |
| Not in DB | |
| Park, Lake | |
| — | |
| — | |
| Gas Starter |
Tax History
| Year | Property Taxes |
|---|---|
| 2021 | $19,849 |
Contact Agent
Nearby Similar Homes
Nearby Sold Comparables
Contact Agent
Listing Provided By
Coldwell Banker Realty






