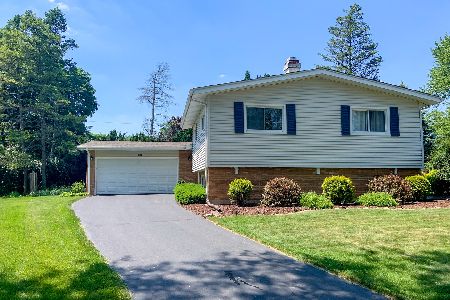511 7th Street, West Dundee, Illinois 60118
$213,500
|
Sold
|
|
| Status: | Closed |
| Sqft: | 0 |
| Cost/Sqft: | — |
| Beds: | 3 |
| Baths: | 3 |
| Year Built: | 1959 |
| Property Taxes: | $5,799 |
| Days On Market: | 2934 |
| Lot Size: | 0,17 |
Description
Run to see this great split with nothing to do but move in! Transferred seller says SELL MY HOME! Perfect location - walking distance to downtown & River walk! Large windows in the light & bright living/dining room flows into the large, white kitchen with built ins. Remodeled w/corian counters, ceramic tile & new appliances. Beautiful, newly refinished HW flooring t/o! Master bedroom offers private, remodeled bath. Lower level family room with office or 4th bedroom, another remodeled bath, laundry & storage. Freshly painted. New roof on house & garage in 2017. Newer HWH & front porch. Radon system installed. Shows great! Don't miss out on the 3/4 bedroom home with 3 full baths. Quick close ok! Great price, Great home!
Property Specifics
| Single Family | |
| — | |
| Tri-Level | |
| 1959 | |
| Full | |
| — | |
| No | |
| 0.17 |
| Kane | |
| Dundee Highlands | |
| 0 / Not Applicable | |
| None | |
| Public | |
| Public Sewer | |
| 09829624 | |
| 0327207011 |
Nearby Schools
| NAME: | DISTRICT: | DISTANCE: | |
|---|---|---|---|
|
Grade School
Dundee Highlands Elementary Scho |
300 | — | |
|
Middle School
Dundee Middle School |
300 | Not in DB | |
|
High School
Dundee-crown High School |
300 | Not in DB | |
|
Alternate High School
H D Jacobs High School |
— | Not in DB | |
Property History
| DATE: | EVENT: | PRICE: | SOURCE: |
|---|---|---|---|
| 28 Feb, 2018 | Sold | $213,500 | MRED MLS |
| 22 Jan, 2018 | Under contract | $217,000 | MRED MLS |
| 9 Jan, 2018 | Listed for sale | $217,000 | MRED MLS |
Room Specifics
Total Bedrooms: 3
Bedrooms Above Ground: 3
Bedrooms Below Ground: 0
Dimensions: —
Floor Type: Hardwood
Dimensions: —
Floor Type: Hardwood
Full Bathrooms: 3
Bathroom Amenities: —
Bathroom in Basement: 1
Rooms: Eating Area,Office
Basement Description: Partially Finished,Other
Other Specifics
| 2.5 | |
| — | |
| Concrete | |
| Patio | |
| — | |
| 7200 SQ FT | |
| — | |
| Full | |
| Hardwood Floors, Wood Laminate Floors | |
| Range, Microwave, Dishwasher, Refrigerator, Disposal | |
| Not in DB | |
| Park, Tennis Court(s), Curbs, Sidewalks, Street Lights, Street Paved | |
| — | |
| — | |
| — |
Tax History
| Year | Property Taxes |
|---|---|
| 2018 | $5,799 |
Contact Agent
Nearby Similar Homes
Nearby Sold Comparables
Contact Agent
Listing Provided By
RE/MAX Unlimited Northwest







